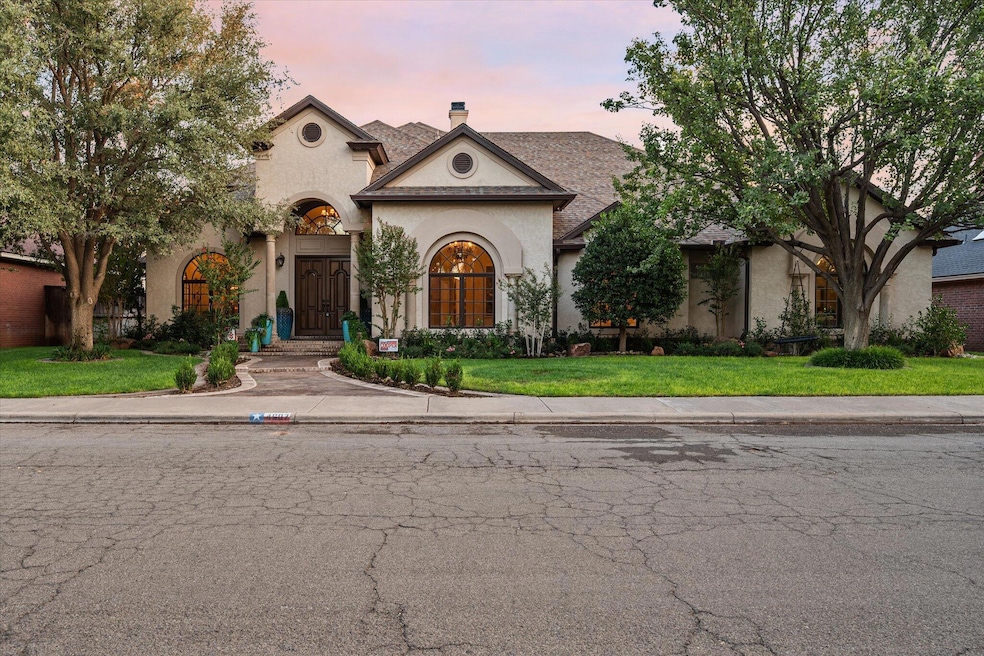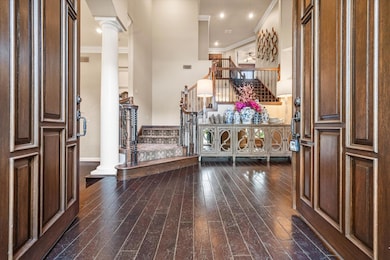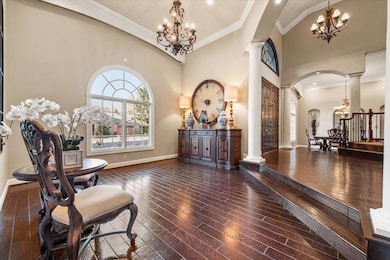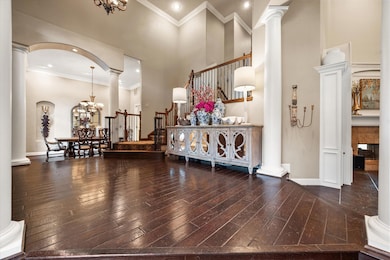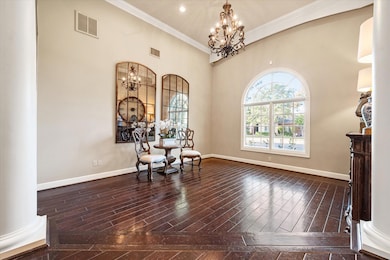4607 100th St Lubbock, TX 79424
Estimated payment $4,459/month
Highlights
- Very Popular Property
- Safe Room
- Mediterranean Architecture
- Lubbock-Cooper Central Elementary School Rated A
- Wood Flooring
- 2 Fireplaces
About This Home
Experience Mediterranean elegance in LakeRidge Estates Welcome to this breathtaking Mediterranean-style showstopper nestled in the prestigious LakeRidge Estates. From the moment you arrive, you'll be captivated by the stunning curb appeal - a graceful front elevation framed by lush landscaping and timeless architectural detail. Step inside to a grand entryway that opens into a beautifully designed interior featuring rich hardwood flooring, elegant finishes, and abundant natural light. The thoughtful floor plan offers multiple gathering spaces including a spacious living room, formal dining area, and gourmet kitchen that's perfect for entertaining. A dedicated office provides flexibility for work or study. With five bedrooms and five bathrooms, this two-story home offers both space and privacy. Upstairs, you'll find isolated bedrooms ideal for guests or family, while the primary suite serves as a serene retreat complete with a relaxing tub, separate shower, and generous walk-in closet. Outside, your private oasis awaits - a resort-style backyard featuring a covered patio, sparkling pool, and plenty of room for outdoor living. Every detail of this home has been designed for comfort, luxury, and style. This Mediterranean masterpiece truly has it all - elegance, functionality, and unforgettable charm.
Home Details
Home Type
- Single Family
Est. Annual Taxes
- $11,111
Year Built
- Built in 2004
Lot Details
- 10,350 Sq Ft Lot
- Fenced Yard
- Landscaped
- Front and Back Yard Sprinklers
Parking
- 3 Car Attached Garage
- Garage Door Opener
Home Design
- Mediterranean Architecture
- Slab Foundation
- Composition Roof
- Stucco
Interior Spaces
- 4,141 Sq Ft Home
- 2-Story Property
- Built-In Features
- Bookcases
- Ceiling Fan
- 2 Fireplaces
- Living Room
- Dining Room
- Storage
- Pull Down Stairs to Attic
- Safe Room
Kitchen
- Breakfast Bar
- Double Oven
- Gas Cooktop
- Microwave
- Dishwasher
- Kitchen Island
- Granite Countertops
- Disposal
Flooring
- Wood
- Carpet
- Tile
Bedrooms and Bathrooms
- 5 Bedrooms
- En-Suite Bathroom
- Walk-In Closet
- Double Vanity
Laundry
- Laundry Room
- Sink Near Laundry
- Electric Dryer Hookup
Outdoor Features
- Covered Patio or Porch
- Outdoor Grill
Utilities
- Central Heating and Cooling System
- Heating System Uses Natural Gas
- Hot Water Circulator
- Multiple Water Heaters
- Water Softener is Owned
Listing and Financial Details
- Assessor Parcel Number R172577
Map
Home Values in the Area
Average Home Value in this Area
Tax History
| Year | Tax Paid | Tax Assessment Tax Assessment Total Assessment is a certain percentage of the fair market value that is determined by local assessors to be the total taxable value of land and additions on the property. | Land | Improvement |
|---|---|---|---|---|
| 2025 | $11,111 | $612,245 | $62,100 | $550,145 |
| 2024 | $11,111 | $591,852 | $62,100 | $529,752 |
| 2023 | $12,612 | $599,364 | $62,100 | $537,264 |
| 2022 | $12,547 | $548,655 | $62,100 | $486,555 |
| 2021 | $12,077 | $502,591 | $62,100 | $440,491 |
| 2020 | $12,379 | $499,238 | $62,100 | $437,138 |
| 2019 | $13,044 | $511,552 | $62,100 | $449,452 |
| 2018 | $12,875 | $504,340 | $62,100 | $442,240 |
| 2017 | $13,016 | $509,273 | $62,100 | $447,173 |
| 2016 | $13,142 | $514,207 | $62,100 | $452,107 |
| 2015 | $12,417 | $536,174 | $62,100 | $474,074 |
| 2014 | $12,417 | $500,216 | $53,000 | $447,216 |
Property History
| Date | Event | Price | List to Sale | Price per Sq Ft |
|---|---|---|---|---|
| 10/14/2025 10/14/25 | For Sale | $675,000 | -- | $163 / Sq Ft |
Purchase History
| Date | Type | Sale Price | Title Company |
|---|---|---|---|
| Vendors Lien | -- | Stc | |
| Deed | -- | -- |
Mortgage History
| Date | Status | Loan Amount | Loan Type |
|---|---|---|---|
| Open | $374,250 | New Conventional |
Source: Lubbock Association of REALTORS®
MLS Number: 202561754
APN: R172577
- 7430 105th St
- 9306 Utica Dr
- 5012 100th St
- 10507 Quinton Ave
- 4419 89th St
- 10518 Aberdeen Ave
- 9613 Beaufort Ave
- 5410 99th St
- 10901 Aberdeen Ave
- 3620 106th St
- 3901 114th St
- 5506 105th St
- 9818 Jordan Ave Unit A
- 4421 82nd St
- 10517 Albany Ave
- 3513 103rd St
- 5507 108th St
- 8639 Knoxville Dr Unit C-20
- 5601 100th St
- 9713 Joliet Ave
