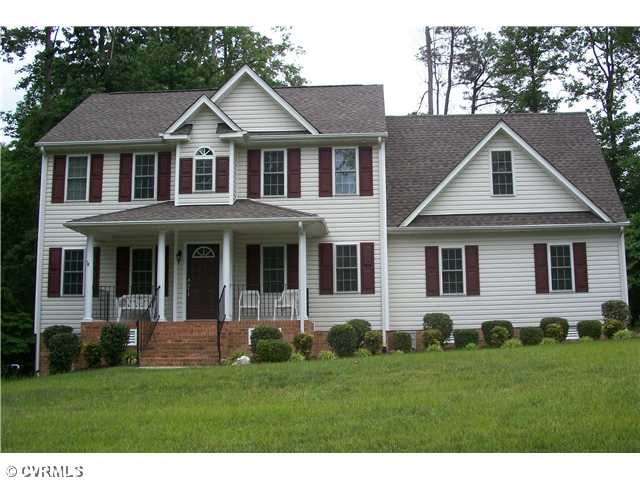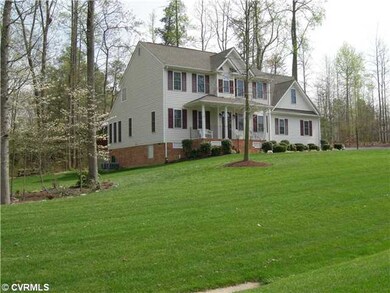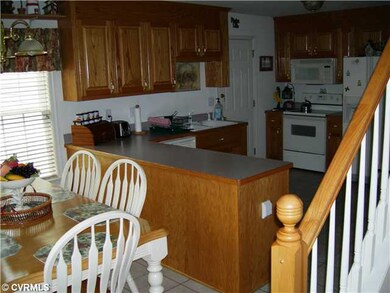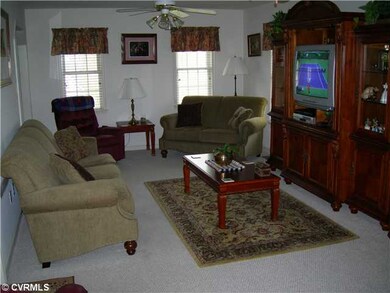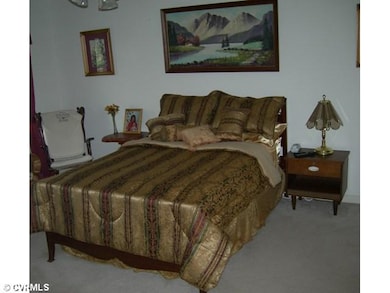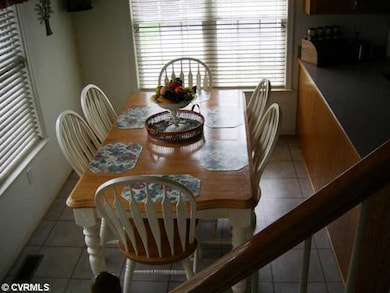
4607 Fall Harvest Ct Prince George, VA 23875
Highlights
- Zoned Heating and Cooling
- L.L. Beazley Elementary School Rated A-
- Partially Carpeted
About This Home
As of August 2021Rural living in a pristine community with urban conveniences. Located in Central VA. close to I-85, I-95, and I-295, only minutes to Int.airport, historic points of interest and 1-1/2 hrs to ocean beaches or mountain vistas. 5 minutes to Fort Lee gate, 15 min. to shopping center. Well maintained 2-story transitional on 1.1 acre lot. Features too many to list...a must see.
Last Agent to Sell the Property
Ingram & Associates-Hopewell License #0225004845 Listed on: 05/16/2011
Home Details
Home Type
- Single Family
Est. Annual Taxes
- $2,881
Year Built
- 2003
Home Design
- Composition Roof
Flooring
- Partially Carpeted
- Linoleum
- Laminate
Bedrooms and Bathrooms
- 3 Bedrooms
- 2 Full Bathrooms
Additional Features
- Property has 2 Levels
- Zoned Heating and Cooling
Listing and Financial Details
- Assessor Parcel Number 12C(02)00-002-0
Ownership History
Purchase Details
Home Financials for this Owner
Home Financials are based on the most recent Mortgage that was taken out on this home.Purchase Details
Home Financials for this Owner
Home Financials are based on the most recent Mortgage that was taken out on this home.Purchase Details
Home Financials for this Owner
Home Financials are based on the most recent Mortgage that was taken out on this home.Purchase Details
Purchase Details
Similar Homes in Prince George, VA
Home Values in the Area
Average Home Value in this Area
Purchase History
| Date | Type | Sale Price | Title Company |
|---|---|---|---|
| Deed | $350,000 | -- | |
| Grant Deed | $269,000 | Trinity Title Co | |
| Deed | $240,000 | -- | |
| Deed | $214,500 | -- | |
| Deed | $124,000 | -- |
Mortgage History
| Date | Status | Loan Amount | Loan Type |
|---|---|---|---|
| Previous Owner | $264,127 | FHA |
Property History
| Date | Event | Price | Change | Sq Ft Price |
|---|---|---|---|---|
| 08/23/2021 08/23/21 | Sold | $350,000 | 0.0% | $154 / Sq Ft |
| 07/19/2021 07/19/21 | Pending | -- | -- | -- |
| 07/13/2021 07/13/21 | For Sale | $350,000 | +30.1% | $154 / Sq Ft |
| 12/06/2017 12/06/17 | Sold | $269,000 | -2.2% | $118 / Sq Ft |
| 11/06/2017 11/06/17 | Pending | -- | -- | -- |
| 10/21/2017 10/21/17 | For Sale | $274,950 | +14.6% | $121 / Sq Ft |
| 05/21/2012 05/21/12 | Sold | $240,000 | -7.7% | $106 / Sq Ft |
| 04/14/2012 04/14/12 | Pending | -- | -- | -- |
| 05/16/2011 05/16/11 | For Sale | $259,900 | -- | $114 / Sq Ft |
Tax History Compared to Growth
Tax History
| Year | Tax Paid | Tax Assessment Tax Assessment Total Assessment is a certain percentage of the fair market value that is determined by local assessors to be the total taxable value of land and additions on the property. | Land | Improvement |
|---|---|---|---|---|
| 2024 | $2,881 | $355,800 | $70,000 | $285,800 |
| 2023 | $2,753 | $349,100 | $63,300 | $285,800 |
| 2021 | $1,394 | $301,000 | $55,400 | $245,600 |
| 2020 | $2,348 | $288,900 | $52,800 | $236,100 |
| 2019 | $2,384 | $273,000 | $48,600 | $224,400 |
| 2018 | $2,124 | $242,800 | $48,600 | $194,200 |
| 2017 | $2,124 | $242,800 | $48,600 | $194,200 |
| 2016 | $2,123 | $242,700 | $48,600 | $194,100 |
| 2014 | $1,003 | $240,200 | $46,200 | $194,000 |
Agents Affiliated with this Home
-
LaWayne Bland

Seller's Agent in 2021
LaWayne Bland
New Generation Realty Inc.
(804) 516-9532
2 in this area
12 Total Sales
-
Maurice Curley

Buyer's Agent in 2021
Maurice Curley
New Generation Realty Inc.
(804) 683-4069
4 in this area
51 Total Sales
-
Jennifer Resnick

Seller's Agent in 2017
Jennifer Resnick
Real Broker LLC
(804) 536-8671
2 in this area
62 Total Sales
-
J B Armstrong

Seller's Agent in 2012
J B Armstrong
Ingram & Associates-Hopewell
(804) 691-6233
2 Total Sales
Map
Source: Central Virginia Regional MLS
MLS Number: 1114411
APN: 12C-02-00-002-0
- 4319 Summers Hill Ln
- 4298 Cedar Creek Ln
- 5301 Middle Rd
- 5206 Berkshire Dr
- 6448 Blair Ct
- 4009 Robert e Lee Dr
- 5170 Takach Rd
- 4328 Shorebird Dr
- 4433 Branchester Pkwy
- 4000 Brandywine Dr
- 1900 Davis Ln
- 1618 Old Iron Rd
- 1909 Dinwiddie Ave
- 3612 Roselawn Terrace
- 3605 Roselawn Terrace
- 3571 Perrins Hill Way
- 3579 Perrins Hill Way
- 3583 Perrins Hill Way
- 3587 Perrins Hill Way
- 6821 Moncol Dr
