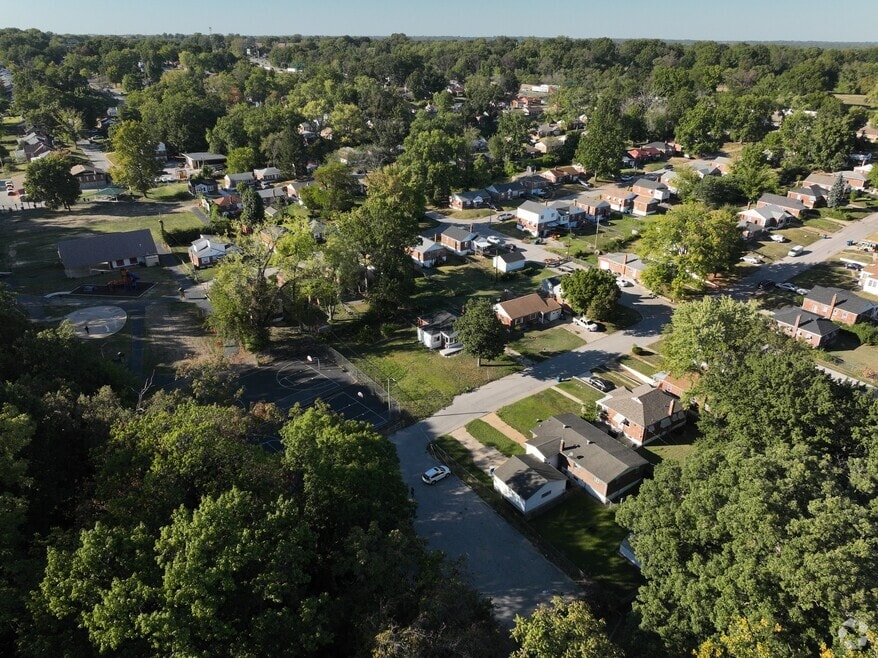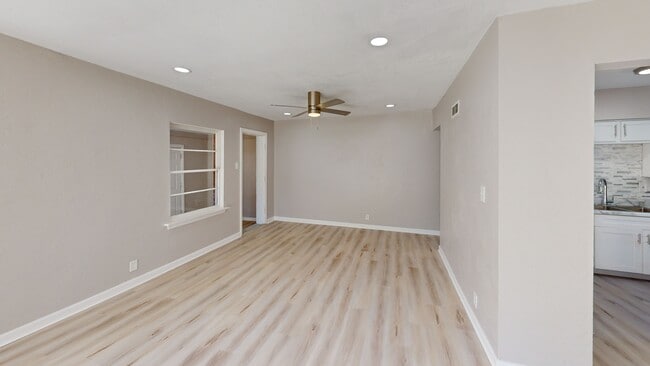
4607 Fletcher St Saint Louis, MO 63121
Estimated payment $712/month
Highlights
- 0.28 Acre Lot
- No HOA
- Formal Dining Room
- Traditional Architecture
- Home Office
- Front Porch
About This Home
Welcome to this thoughtfully updated 2-bedroom brick/stone home nestled peacefully at the end of the street. From the moment you step through the leaded glass front door, you’ll feel the warmth of the spacious living & dining rooms—ideal for relaxing or entertaining. The stylish kitchen features white shaker cabinetry, marble-look countertops, a sleek tile backsplash, large double stainless sink, new faucet & stainless steel appliances. The bathroom includes a new vanity & faucet, timeless white tile tub surround & a newer glass block window. The office/den with exterior access provides flexibility for work-from-home or guests. Additional 2025 updates include new luxury vinyl plank flooring & fresh interior paint throughout the main level, several new light fixtures, new architectural shingled roof, new water heater with expansion tank, kitchen & bath updates. Some PVC plumbing & newer electric panel completed in recent years. The large front porch & paver patio in the backyard are perfect for morning coffee or evening unwinding. The drywalled 1-car garage is ready for the hobbyist, mechanic, or woodworker. - Unfinished basement with washer/dryer hookups, sump pit & pump, and glass block windows—ideal for storage or future finishing. Whether you're looking for a personal residence or an income-generating property, this home checks the boxes—with estimated rental potential of $1250+.
Listing Agent
Coldwell Banker Realty - Gundaker License #1999114516 Listed on: 08/02/2025
Home Details
Home Type
- Single Family
Est. Annual Taxes
- $1,882
Year Built
- Built in 1949 | Remodeled
Lot Details
- 0.28 Acre Lot
- Level Lot
Parking
- 1 Car Attached Garage
Home Design
- Traditional Architecture
- Brick Exterior Construction
- Architectural Shingle Roof
- Stone
Interior Spaces
- 1,090 Sq Ft Home
- 1-Story Property
- Bookcases
- Ceiling Fan
- Formal Dining Room
- Home Office
- Luxury Vinyl Plank Tile Flooring
- Unfinished Basement
- Basement Fills Entire Space Under The House
Kitchen
- Free-Standing Gas Range
- Range Hood
Bedrooms and Bathrooms
- 2 Bedrooms
- 1 Full Bathroom
Outdoor Features
- Patio
- Front Porch
Schools
- Barack Obama Elementary School
- Normandy Middle School
- Normandy High School
Utilities
- Forced Air Heating and Cooling System
- Heating System Uses Natural Gas
Community Details
- No Home Owners Association
Listing and Financial Details
- Assessor Parcel Number 14G-11-2552
3D Interior and Exterior Tours
Floorplans
Map
Home Values in the Area
Average Home Value in this Area
Tax History
| Year | Tax Paid | Tax Assessment Tax Assessment Total Assessment is a certain percentage of the fair market value that is determined by local assessors to be the total taxable value of land and additions on the property. | Land | Improvement |
|---|---|---|---|---|
| 2025 | $1,882 | $15,790 | $2,890 | $12,900 |
| 2024 | $1,882 | $19,000 | $820 | $18,180 |
| 2023 | $1,882 | $19,000 | $820 | $18,180 |
| 2022 | $1,516 | $12,580 | $2,470 | $10,110 |
| 2021 | $1,500 | $12,580 | $2,470 | $10,110 |
| 2020 | $1,248 | $10,030 | $2,110 | $7,920 |
| 2019 | $1,236 | $10,030 | $2,110 | $7,920 |
| 2018 | $1,352 | $10,350 | $1,100 | $9,250 |
| 2017 | $1,341 | $10,350 | $1,100 | $9,250 |
| 2016 | $1,369 | $10,220 | $1,460 | $8,760 |
| 2015 | $1,346 | $10,220 | $1,460 | $8,760 |
| 2014 | $1,565 | $12,010 | $4,240 | $7,770 |
Property History
| Date | Event | Price | List to Sale | Price per Sq Ft | Prior Sale |
|---|---|---|---|---|---|
| 09/16/2025 09/16/25 | Price Changed | $105,000 | -8.7% | $96 / Sq Ft | |
| 08/22/2025 08/22/25 | Price Changed | $115,000 | -8.0% | $106 / Sq Ft | |
| 08/12/2025 08/12/25 | Price Changed | $125,000 | -7.3% | $115 / Sq Ft | |
| 08/02/2025 08/02/25 | For Sale | $134,900 | +285.4% | $124 / Sq Ft | |
| 05/14/2025 05/14/25 | Sold | -- | -- | -- | View Prior Sale |
| 04/25/2025 04/25/25 | Pending | -- | -- | -- | |
| 04/23/2025 04/23/25 | For Sale | $35,000 | +40.0% | $36 / Sq Ft | |
| 03/13/2025 03/13/25 | Off Market | -- | -- | -- | |
| 07/29/2024 07/29/24 | Sold | -- | -- | -- | View Prior Sale |
| 07/15/2024 07/15/24 | Pending | -- | -- | -- | |
| 07/09/2024 07/09/24 | Price Changed | $25,000 | -50.0% | $26 / Sq Ft | |
| 07/02/2024 07/02/24 | For Sale | $50,000 | -- | $52 / Sq Ft |
Purchase History
| Date | Type | Sale Price | Title Company |
|---|---|---|---|
| Warranty Deed | -- | None Listed On Document | |
| Warranty Deed | -- | Investors Title Company | |
| Warranty Deed | -- | None Listed On Document | |
| Warranty Deed | -- | Copper Title Llc | |
| Special Warranty Deed | $11,000 | None Available | |
| Trustee Deed | $56,000 | None Available | |
| Interfamily Deed Transfer | -- | -- | |
| Corporate Deed | $73,500 | -- | |
| Special Warranty Deed | $35,000 | -- | |
| Trustee Deed | $24,441 | -- |
Mortgage History
| Date | Status | Loan Amount | Loan Type |
|---|---|---|---|
| Previous Owner | $69,800 | Purchase Money Mortgage | |
| Previous Owner | $33,250 | Purchase Money Mortgage |
About the Listing Agent

Beverly obtained her license in real estate in 1985. She has continuously been a member of the Multi-Million Dollar Club and has obtained numerous awards for her achievements. From 2018-2021, she was awarded the prestigious Presidents Club award with Coldwell Banker Gundaker. She puts in an endless number of hours but feels very fortunate to love what she does. Her clients tell her that it shows. She has a strong belief in going the extra mile and treating others as you would like to be
Beverly's Other Listings
Source: MARIS MLS
MLS Number: MIS25053242
APN: 14G-11-2552
- 4709 Fletcher St
- 6737 Kenwood Dr
- 4610 Seattle St
- 6710 Kenwood Dr
- 4505 Begg Blvd
- 4707 Begg Blvd
- 4713 Begg Blvd
- 4705 Jordan St
- 4419 June Ave
- 4420 June Ave
- 4515 June Ave
- 6711 Daiber St
- 5218 Fletcher St
- 5219 Fletcher St
- 6705 Donald St
- 6629 Barken Ave
- 4608 June Ave
- 4731 Nelson Dr
- 6635 Donald St
- 4320 Edgewood Blvd
- 4706 Roxie St
- 6605 Kahns Ave
- 6605 Kahns St
- 6949 Pasadena Blvd
- 7129 Dawson Place
- 3825 Melba Place
- 5241 Hodiamont Ave
- 5305 Wilborn Dr
- 6926 Natural Bridge Rd Unit 2
- 5502 Helen Ave
- 6311 Garesche Ave
- 7376 San Diego Ave
- 3438 Lucas and Hunt Rd
- 5944 Laura Ave
- 7008 Paisley Dr
- 5635 Hodiamont Ave
- 6155 Lucille Ave
- 5659 Beldon Dr
- 3440 Laura Ln
- 5636 Sunbury Ave





