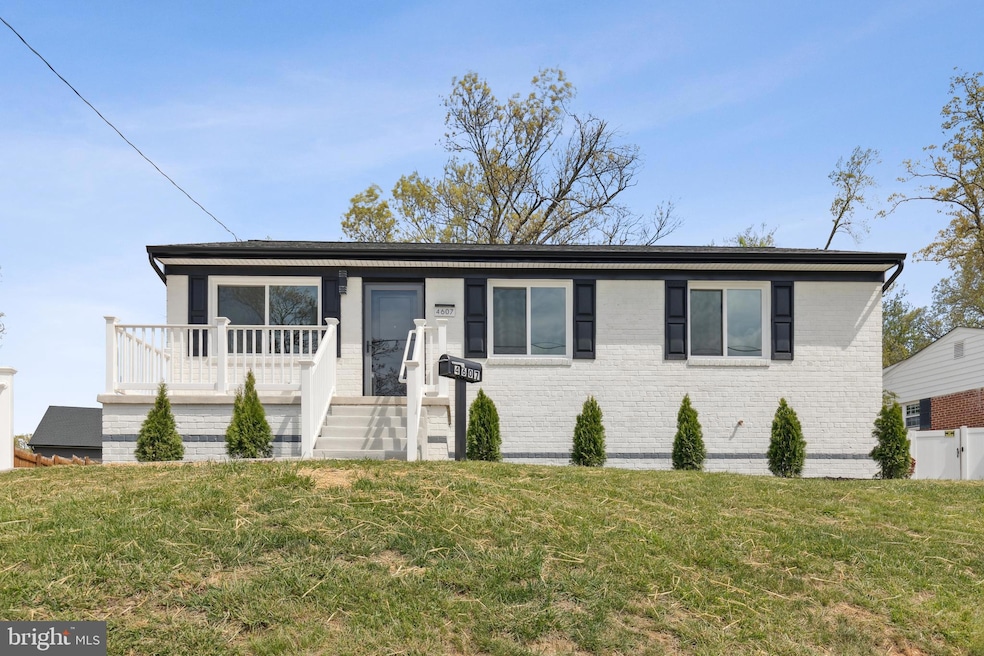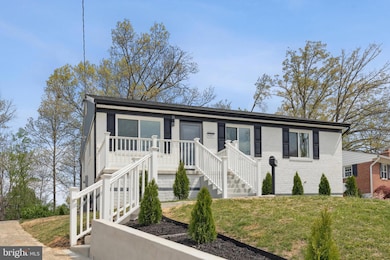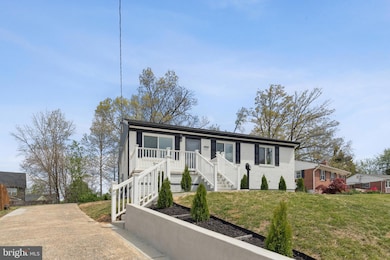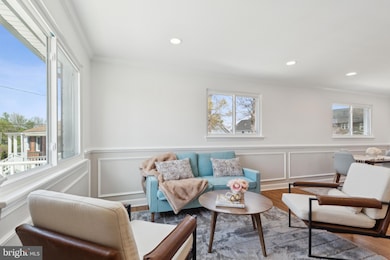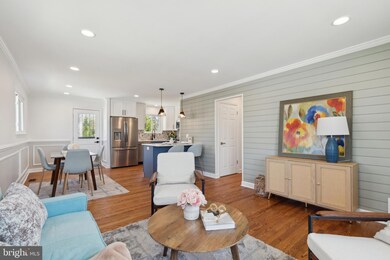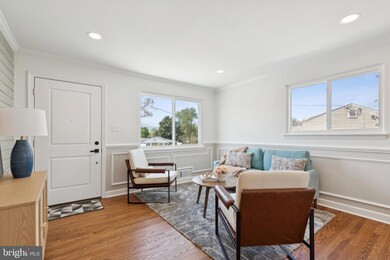
4607 Kemper St Rockville, MD 20853
Highlights
- Open Floorplan
- Rambler Architecture
- Space For Rooms
- Wheaton High School Rated A
- Wood Flooring
- Main Floor Bedroom
About This Home
As of June 2025Welcome to this beautiful rancher in the heart of Wheaton Woods! This fully renovated home features 4 bedrooms and 2 full bathrooms, with updates from top to bottom. The basement offers potential for an in-law suite, including a spacious bedroom with a large walk-in closet, full bathroom, ample storage, and a private entrance—perfect for extended family or potential rental income. Enjoy recessed lighting in every room, along with plenty of natural light throughout the home. The laundry room offers generous storage space, and the home boasts a new roof, new HVAC system, brand-new stainless steel appliances, granite countertops, and beautiful hardwood floors. The backyard is ideal for entertaining, and the driveway accommodates 3 to 4 cars. Located just 2 minutes from supermarkets, restaurants, and shopping, in a quiet and friendly neighborhood. You’ll love life here in Rockville, come see it today before it’s gone!
Home Details
Home Type
- Single Family
Est. Annual Taxes
- $5,052
Year Built
- Built in 1954
Lot Details
- 9,000 Sq Ft Lot
- Property is zoned R90
Home Design
- Rambler Architecture
- Brick Exterior Construction
- Permanent Foundation
Interior Spaces
- Property has 2 Levels
- Open Floorplan
- Recessed Lighting
- Wood Flooring
Kitchen
- Stove
- Built-In Microwave
- Ice Maker
- Dishwasher
- Stainless Steel Appliances
- Kitchen Island
- Upgraded Countertops
- Disposal
Bedrooms and Bathrooms
Laundry
- Dryer
- Washer
Finished Basement
- Heated Basement
- Walk-Out Basement
- Connecting Stairway
- Interior and Exterior Basement Entry
- Sump Pump
- Space For Rooms
- Laundry in Basement
- Natural lighting in basement
Parking
- 4 Parking Spaces
- 4 Driveway Spaces
- Off-Street Parking
Accessible Home Design
- More Than Two Accessible Exits
Utilities
- Forced Air Heating and Cooling System
- Natural Gas Water Heater
Community Details
- No Home Owners Association
- Wheaton Woods Subdivision
Listing and Financial Details
- Tax Lot 5
- Assessor Parcel Number 161301277265
Ownership History
Purchase Details
Home Financials for this Owner
Home Financials are based on the most recent Mortgage that was taken out on this home.Purchase Details
Home Financials for this Owner
Home Financials are based on the most recent Mortgage that was taken out on this home.Purchase Details
Home Financials for this Owner
Home Financials are based on the most recent Mortgage that was taken out on this home.Similar Homes in Rockville, MD
Home Values in the Area
Average Home Value in this Area
Purchase History
| Date | Type | Sale Price | Title Company |
|---|---|---|---|
| Deed | $629,900 | Community Title | |
| Deed | $629,900 | Community Title | |
| Interfamily Deed Transfer | -- | Premier Title & Escrow Co | |
| Deed | $139,000 | -- |
Mortgage History
| Date | Status | Loan Amount | Loan Type |
|---|---|---|---|
| Open | $618,490 | FHA | |
| Closed | $618,490 | FHA | |
| Previous Owner | $390,000 | Reverse Mortgage Home Equity Conversion Mortgage | |
| Previous Owner | $136,629 | No Value Available |
Property History
| Date | Event | Price | Change | Sq Ft Price |
|---|---|---|---|---|
| 06/13/2025 06/13/25 | Sold | $629,900 | 0.0% | $413 / Sq Ft |
| 05/09/2025 05/09/25 | Pending | -- | -- | -- |
| 04/24/2025 04/24/25 | For Sale | $629,900 | +32.6% | $413 / Sq Ft |
| 09/27/2024 09/27/24 | Sold | $475,000 | 0.0% | $311 / Sq Ft |
| 09/06/2024 09/06/24 | Pending | -- | -- | -- |
| 09/04/2024 09/04/24 | For Sale | $475,000 | -- | $311 / Sq Ft |
Tax History Compared to Growth
Tax History
| Year | Tax Paid | Tax Assessment Tax Assessment Total Assessment is a certain percentage of the fair market value that is determined by local assessors to be the total taxable value of land and additions on the property. | Land | Improvement |
|---|---|---|---|---|
| 2024 | $5,052 | $375,333 | $0 | $0 |
| 2023 | $5,504 | $356,667 | $0 | $0 |
| 2022 | $3,691 | $338,000 | $190,000 | $148,000 |
| 2021 | $3,336 | $326,467 | $0 | $0 |
| 2020 | $3,336 | $314,933 | $0 | $0 |
| 2019 | $3,174 | $303,400 | $174,600 | $128,800 |
| 2018 | $3,072 | $296,433 | $0 | $0 |
| 2017 | $3,042 | $289,467 | $0 | $0 |
| 2016 | -- | $282,500 | $0 | $0 |
| 2015 | $2,483 | $273,367 | $0 | $0 |
| 2014 | $2,483 | $264,233 | $0 | $0 |
Agents Affiliated with this Home
-
C
Seller's Agent in 2025
Claudia Bordon
HomeSmart
-
J
Buyer's Agent in 2025
Jose Salvador Rivera Jr
RE/MAX
-
M
Seller's Agent in 2024
Megan Coyne
Nitro Realty
-
A
Buyer's Agent in 2024
Ahmad Wardak
Compass
Map
Source: Bright MLS
MLS Number: MDMC2174552
APN: 13-01277265
- 13404 Grenoble Dr
- 13710 Arctic Ave
- 13406 Oriental St
- 13307 Justice Rd
- 13700 Frankfort Ct
- 13303 Justice Rd
- 4817 Eades St
- 13419 Bartlett St
- 4308 Independence St
- 13409 Crispin Way
- 13808 Flint Rock Rd
- 14008 Eagle Ct
- 14016 Bauer Dr
- 14006 Parkland Dr
- 14105 Bauer Dr
- 12914 Larkin Place
- 4711 Wissahican Ave
- 13316 Dauphine St
- 4509 Morgal St
- 5004 Mccall St
