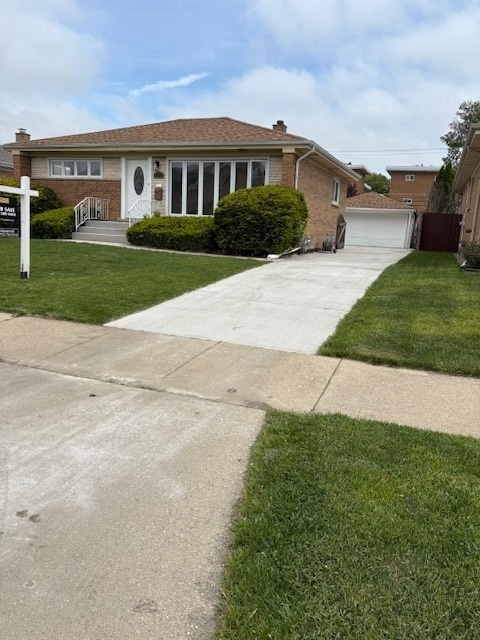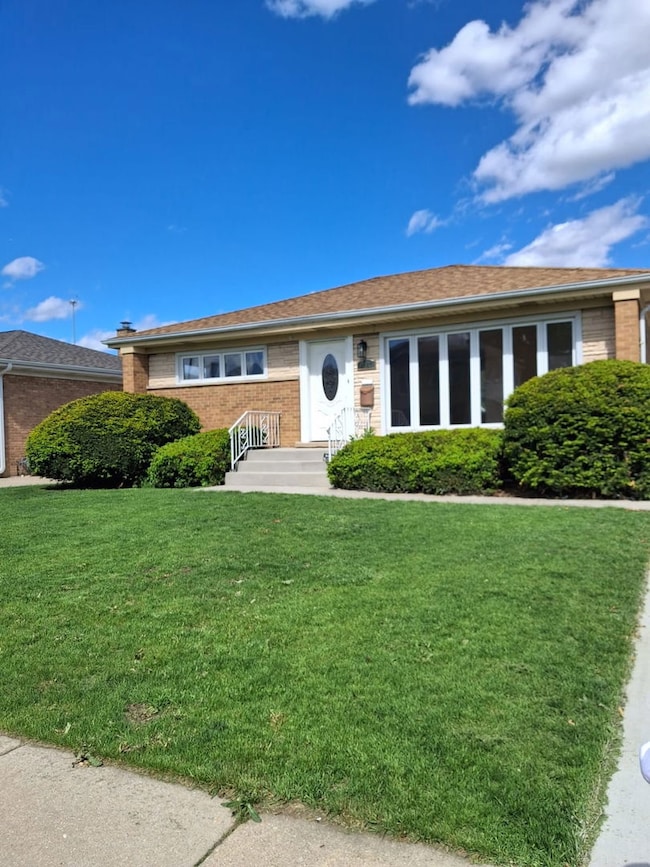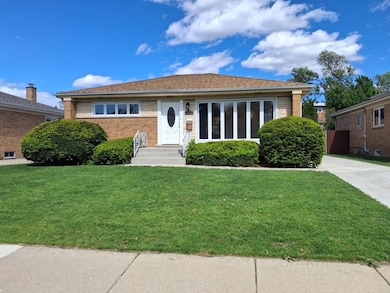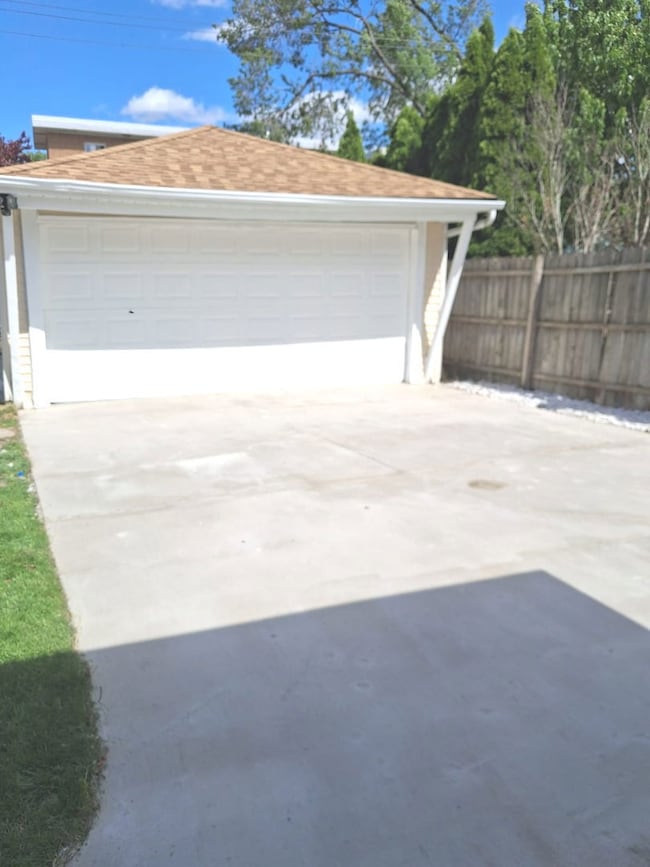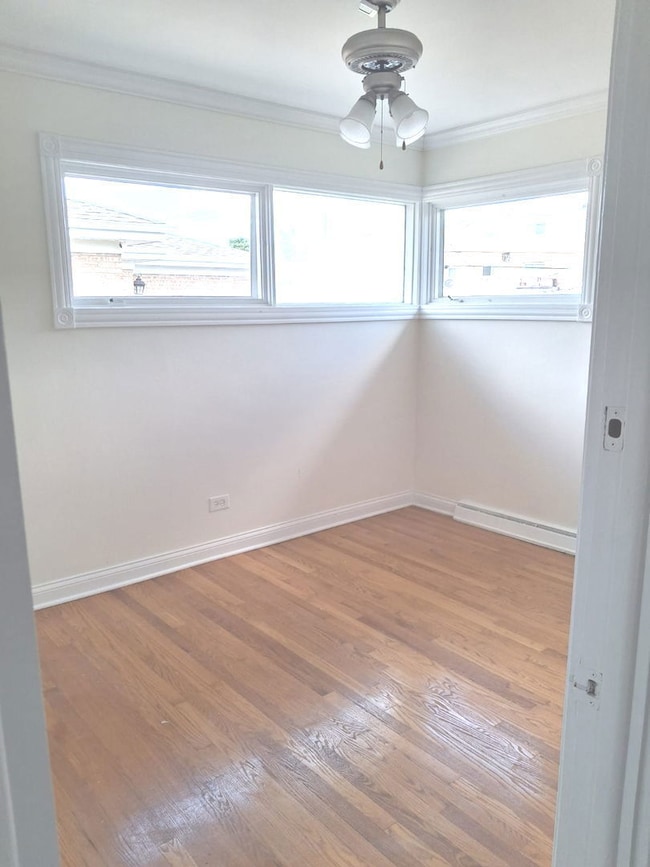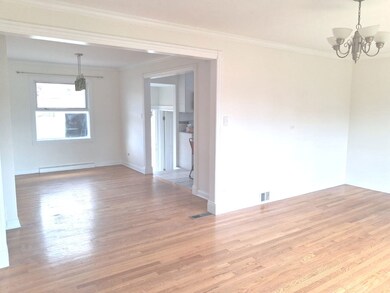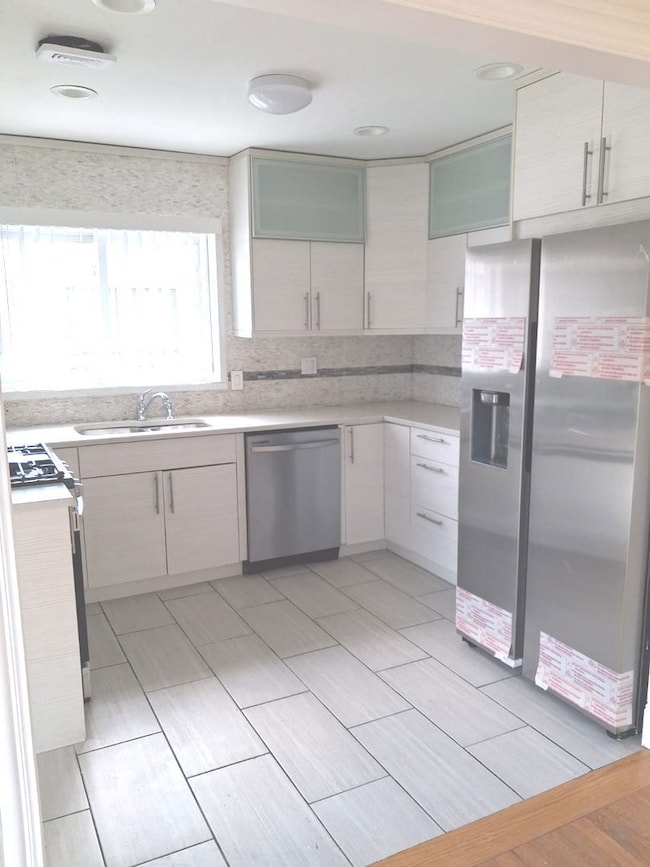
4607 Kolze Ave Schiller Park, IL 60176
Highlights
- Ranch Style House
- Wood Flooring
- Living Room
- East Leyden High School Rated A-
- Formal Dining Room
- Laundry Room
About This Home
As of June 2025IMMACULATE BRICK RANCH ON A QUIET STREET. FEATURES 2 BEDROOM ONE BATH ON MAIN LEVEL,AND 1 BR 1 BATH IN THE BASEMENT.NEWER KITCHEN WITH NEWER APPLIANCES. QUARTZ COUNTER TOP IN THE KITCHEN,CROWN MOLDING , MARPLE SINKS IN THE BATHROOMS.NEWER BASEMENT FLOORING. NICE BACK YARD WITH KIDS PALY AREA,DIVE WAY LEADS TO 2 CAR GARAGE. JUST MOVE IN . MOTIVATED SELLER.
Last Agent to Sell the Property
American International Realty License #471019694 Listed on: 05/18/2025

Home Details
Home Type
- Single Family
Est. Annual Taxes
- $6,780
Lot Details
- Lot Dimensions are 50x125
- Paved or Partially Paved Lot
Parking
- 2 Car Garage
- Driveway
Home Design
- Ranch Style House
- Brick Exterior Construction
- Asphalt Roof
- Concrete Perimeter Foundation
Interior Spaces
- 2,024 Sq Ft Home
- Family Room Downstairs
- Living Room
- Formal Dining Room
- Range
Flooring
- Wood
- Porcelain Tile
Bedrooms and Bathrooms
- 2 Bedrooms
- 3 Potential Bedrooms
- Bathroom on Main Level
- 2 Full Bathrooms
Laundry
- Laundry Room
- Dryer
- Washer
Basement
- Basement Fills Entire Space Under The House
- Finished Basement Bathroom
Utilities
- Forced Air Heating and Cooling System
- Heating System Uses Natural Gas
- 100 Amp Service
- Lake Michigan Water
Community Details
- Ranch
Ownership History
Purchase Details
Home Financials for this Owner
Home Financials are based on the most recent Mortgage that was taken out on this home.Purchase Details
Purchase Details
Home Financials for this Owner
Home Financials are based on the most recent Mortgage that was taken out on this home.Purchase Details
Purchase Details
Home Financials for this Owner
Home Financials are based on the most recent Mortgage that was taken out on this home.Similar Homes in the area
Home Values in the Area
Average Home Value in this Area
Purchase History
| Date | Type | Sale Price | Title Company |
|---|---|---|---|
| Warranty Deed | $382,000 | None Listed On Document | |
| Interfamily Deed Transfer | -- | None Available | |
| Warranty Deed | $180,000 | Multiple | |
| Warranty Deed | $225,000 | Stewart Title | |
| Executors Deed | $142,000 | -- |
Mortgage History
| Date | Status | Loan Amount | Loan Type |
|---|---|---|---|
| Open | $362,900 | New Conventional | |
| Previous Owner | $62,000 | Unknown | |
| Previous Owner | $80,000 | Unknown | |
| Previous Owner | $100,000 | No Value Available |
Property History
| Date | Event | Price | Change | Sq Ft Price |
|---|---|---|---|---|
| 06/27/2025 06/27/25 | Sold | $382,000 | -1.8% | $189 / Sq Ft |
| 05/31/2025 05/31/25 | Pending | -- | -- | -- |
| 05/18/2025 05/18/25 | For Sale | $389,000 | +116.1% | $192 / Sq Ft |
| 10/03/2013 10/03/13 | Sold | $180,000 | -9.5% | $178 / Sq Ft |
| 08/27/2013 08/27/13 | Pending | -- | -- | -- |
| 08/07/2013 08/07/13 | For Sale | $199,000 | 0.0% | $197 / Sq Ft |
| 07/20/2013 07/20/13 | Pending | -- | -- | -- |
| 06/21/2013 06/21/13 | For Sale | $199,000 | -- | $197 / Sq Ft |
Tax History Compared to Growth
Tax History
| Year | Tax Paid | Tax Assessment Tax Assessment Total Assessment is a certain percentage of the fair market value that is determined by local assessors to be the total taxable value of land and additions on the property. | Land | Improvement |
|---|---|---|---|---|
| 2024 | $6,780 | $24,376 | $5,897 | $18,479 |
| 2023 | $6,745 | $24,376 | $5,897 | $18,479 |
| 2022 | $6,745 | $24,376 | $5,897 | $18,479 |
| 2021 | $4,778 | $15,795 | $4,258 | $11,537 |
| 2020 | $5,516 | $18,130 | $4,258 | $13,872 |
| 2019 | $5,358 | $20,440 | $4,258 | $16,182 |
| 2018 | $4,789 | $16,850 | $3,603 | $13,247 |
| 2017 | $4,799 | $16,850 | $3,603 | $13,247 |
| 2016 | $4,808 | $16,850 | $3,603 | $13,247 |
| 2015 | $4,681 | $15,738 | $3,276 | $12,462 |
| 2014 | $4,910 | $16,432 | $3,276 | $13,156 |
| 2013 | $6,153 | $18,007 | $3,276 | $14,731 |
Agents Affiliated with this Home
-
Sam Abushhab

Seller's Agent in 2025
Sam Abushhab
American International Realty
(773) 732-1212
1 in this area
36 Total Sales
-
Lance Ellazar
L
Buyer's Agent in 2025
Lance Ellazar
Realty of America, LLC
(708) 788-1900
1 in this area
6 Total Sales
-
Vito Partipilo
V
Seller's Agent in 2013
Vito Partipilo
Rozar Realty, Inc.
(773) 774-5444
4 Total Sales
Map
Source: Midwest Real Estate Data (MRED)
MLS Number: 12368609
APN: 12-15-116-009-0000
- 4612 River Rd Unit 3E
- 4601 Rose St
- 4633 Rose St
- 4702 Wesley Terrace
- 9514 Lawrence Ct
- 9445 Kelvin Ln Unit 2992
- 9501 Kelvin Ln Unit 2443
- 9514 Lawrence Ave Unit 2105
- 9436 Kelvin Ln Unit 3234
- 4851 Michigan Ave
- 9355 Irving Park Rd Unit 208
- 9355 Irving Park Rd Unit 519
- 4147 Prairie Ave
- 4925 Forster Ave
- 9307 W Irving Park Rd Unit 12
- 9307 W Irving Park Rd Unit 10
- 5018 Forster Ave
- 4029 Gremley Ave
- 5047 Forster Ave
- 9912 Irving Park Rd
