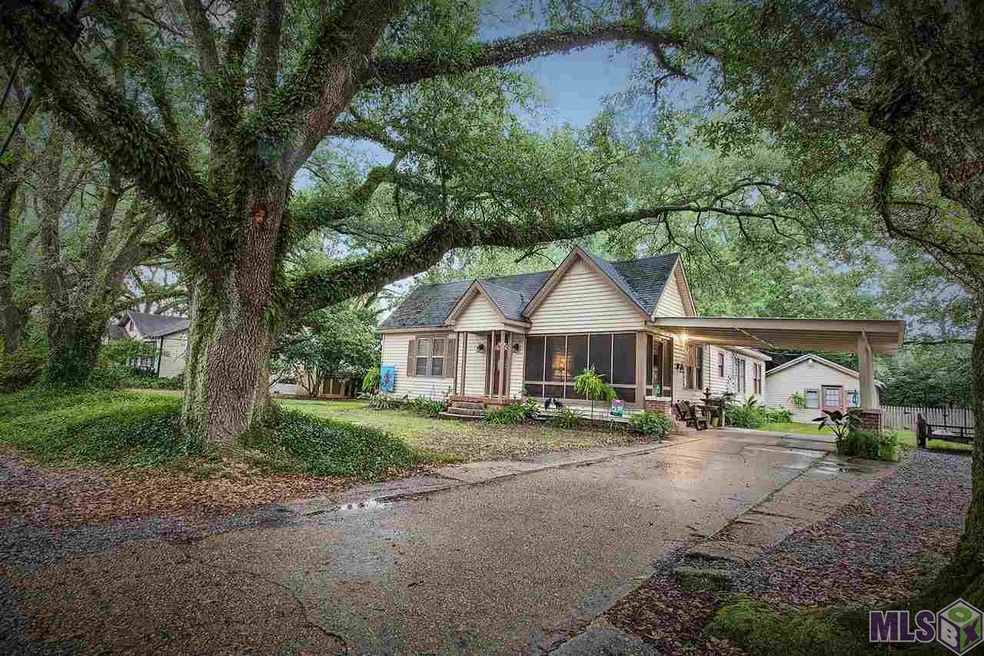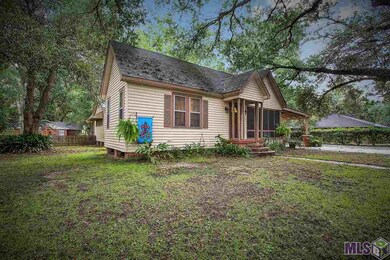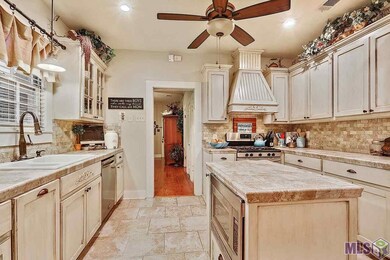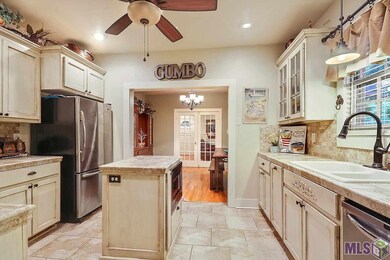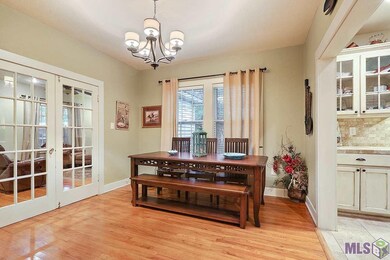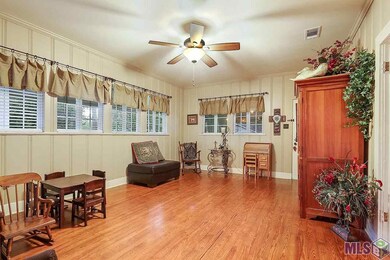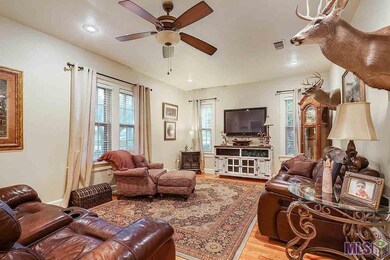
4608 40th St Zachary, LA 70791
Highlights
- Guest House
- RV or Boat Parking
- Outdoor Kitchen
- Rollins Place Elementary School Rated A-
- Wood Flooring
- Granite Countertops
About This Home
As of April 2018NO FLOODING...HOME HAS A SEPARATE APARTMENT WITH FULL KITCHEN AND BATHROOM!!! ZACHARY GARDEN DISTRICT! 3/BR 2/BA, 1830 LA PLUS 400 sq ft Apartment/Mother-in-law Suite (Not Included in LA). Separate apartment with full size kitchen (refrigerator, electric range/oven and sink), full size bathroom (tub/shower combo) with new metal roof and hot water heater. Home was completely remodeled 5 years ago. From the front of the house walk in to a screened in front porch that leads in to the living room. Walk thru the French doors in to the dining room that leads to the kitchen. Kitchen has faux finished custom cabinets and island, high end stainless appliances, including a gas range with a beautiful hood and ceramic tile floors. All rooms in the home except the kitchen, bathrooms and laundry room have the original wood floors that have been refinished. 2 large bedrooms and bathroom are in the front of home. On the back of home is the master suite and family room/den. Bedrooms are so big present owners use one of the front bedrooms for master. The back of the home has a large covered porch with brand new outdoor kitchen which includes refrigerator, gas grill, sink w/hot & cold water, TV w/cable and granite counters. Porch also has attached seating and ceiling fans. Backyard includes playhouse w/electricity and 12x16 workshop with electricity with bench & shelves that remain. Home has 4 plus parking with room to park camper with 30amp hookup attached to workshop. Backyard is completely fenced with beautiful large oak trees and beautifully landscaped front and back. HOME DID NOT FLOOD!
Last Agent to Sell the Property
Monte Real Estate LLC License #0000077721 Listed on: 07/26/2016
Home Details
Home Type
- Single Family
Est. Annual Taxes
- $2,002
Year Built
- Built in 1942
Lot Details
- Lot Dimensions are 150x130
- Property is Fully Fenced
- Wood Fence
- Chain Link Fence
- Landscaped
Home Design
- Cottage
- Pillar, Post or Pier Foundation
- Frame Construction
- Asphalt Shingled Roof
- Vinyl Siding
Interior Spaces
- 1,830 Sq Ft Home
- 1-Story Property
- Built-in Bookshelves
- Ceiling Fan
- Living Room
- Formal Dining Room
- Den
- Attic Access Panel
Kitchen
- Gas Cooktop
- Microwave
- Dishwasher
- Kitchen Island
- Granite Countertops
Flooring
- Wood
- Ceramic Tile
Bedrooms and Bathrooms
- 3 Bedrooms
- 2 Full Bathrooms
Laundry
- Laundry in unit
- Electric Dryer Hookup
Home Security
- Storm Doors
- Fire and Smoke Detector
Parking
- 4 Car Garage
- Carport
- RV or Boat Parking
Outdoor Features
- Covered patio or porch
- Outdoor Kitchen
- Exterior Lighting
- Shed
Utilities
- Central Heating and Cooling System
- Cable TV Available
Additional Features
- Guest House
- Mineral Rights
Ownership History
Purchase Details
Home Financials for this Owner
Home Financials are based on the most recent Mortgage that was taken out on this home.Purchase Details
Home Financials for this Owner
Home Financials are based on the most recent Mortgage that was taken out on this home.Purchase Details
Home Financials for this Owner
Home Financials are based on the most recent Mortgage that was taken out on this home.Similar Homes in Zachary, LA
Home Values in the Area
Average Home Value in this Area
Purchase History
| Date | Type | Sale Price | Title Company |
|---|---|---|---|
| Deed | $230,000 | Cypress Title Llc | |
| Warranty Deed | $255,000 | Cypress Title Llc | |
| Warranty Deed | $207,000 | -- |
Mortgage History
| Date | Status | Loan Amount | Loan Type |
|---|---|---|---|
| Open | $224,385 | FHA | |
| Closed | $225,834 | FHA | |
| Previous Owner | $145,000 | New Conventional | |
| Previous Owner | $192,910 | FHA | |
| Previous Owner | $134,209 | Unknown |
Property History
| Date | Event | Price | Change | Sq Ft Price |
|---|---|---|---|---|
| 04/10/2018 04/10/18 | Sold | -- | -- | -- |
| 02/28/2018 02/28/18 | Pending | -- | -- | -- |
| 10/31/2017 10/31/17 | Rented | $550 | 0.0% | -- |
| 10/30/2017 10/30/17 | Under Contract | -- | -- | -- |
| 10/23/2017 10/23/17 | For Rent | $550 | 0.0% | -- |
| 08/05/2017 08/05/17 | For Sale | $235,000 | -1.9% | $130 / Sq Ft |
| 11/10/2016 11/10/16 | Sold | -- | -- | -- |
| 09/30/2016 09/30/16 | Pending | -- | -- | -- |
| 07/26/2016 07/26/16 | For Sale | $239,500 | -- | $131 / Sq Ft |
Tax History Compared to Growth
Tax History
| Year | Tax Paid | Tax Assessment Tax Assessment Total Assessment is a certain percentage of the fair market value that is determined by local assessors to be the total taxable value of land and additions on the property. | Land | Improvement |
|---|---|---|---|---|
| 2024 | $2,002 | $22,960 | $1,120 | $21,840 |
| 2023 | $2,002 | $20,500 | $1,000 | $19,500 |
| 2022 | $2,571 | $20,500 | $1,000 | $19,500 |
| 2021 | $2,571 | $20,500 | $1,000 | $19,500 |
| 2020 | $2,595 | $20,500 | $1,000 | $19,500 |
| 2019 | $2,855 | $20,500 | $1,000 | $19,500 |
| 2018 | $2,865 | $20,500 | $1,000 | $19,500 |
| 2017 | $2,865 | $20,500 | $1,000 | $19,500 |
| 2016 | $1,573 | $18,700 | $1,000 | $17,700 |
| 2015 | $1,530 | $18,700 | $1,000 | $17,700 |
| 2014 | $1,525 | $18,700 | $1,000 | $17,700 |
| 2013 | -- | $18,700 | $1,000 | $17,700 |
Agents Affiliated with this Home
-
A
Seller's Agent in 2018
Alesia Philson
Geaux-2 Realty
(225) 405-8799
8 Total Sales
-
C
Buyer's Agent in 2018
Carrie Godbold
Carrie Godbold Real Estate Group
(225) 936-4898
256 in this area
365 Total Sales
-
D
Seller's Agent in 2016
Dianne LeBlanc
Monte Real Estate LLC
(225) 235-0242
16 in this area
25 Total Sales
Map
Source: Greater Baton Rouge Association of REALTORS®
MLS Number: 2016011010
APN: 01587722
- 3986 Main St
- 4076 Bennett St
- 6932 Midway St
- 4267 39th St
- 724 Aleppo Ln
- 3620 Church St
- 3679 E Meadow Ct
- 5158 Myrtle Hill Ave
- 3518 Main St
- 18735 Seabiscuit Ln
- TBD Peairs Rd
- 7048 Stable St
- 4311 Stewart St
- 4451 Cypress St
- 3504 Barnview Dr
- 4321 Cherry Ct
- 3639 Cherry St
- 3548 Robert St
- N-2-B Milldale Rd
- N-2-A Milldale Rd
