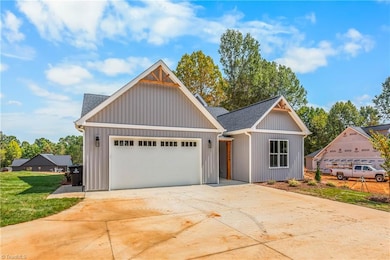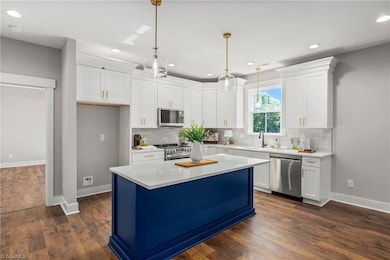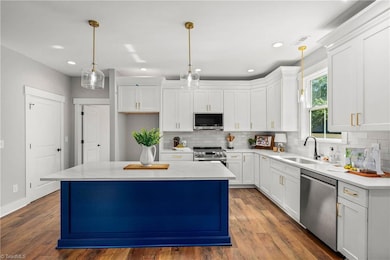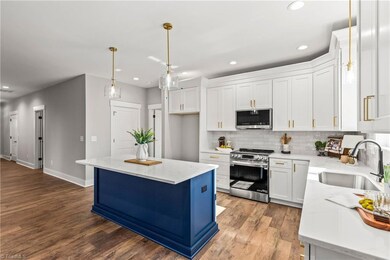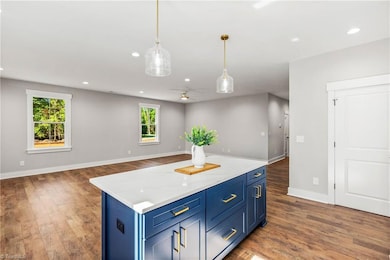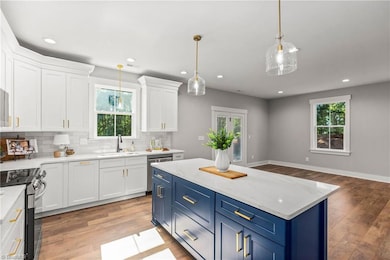4608 Cedar Farm Ln Winston-Salem, NC 27040
Estimated payment $2,270/month
Highlights
- New Construction
- Solid Surface Countertops
- 2 Car Attached Garage
- Vienna Elementary School Rated A-
- No HOA
- Laundry Room
About This Home
New Price! Welcome to Cedar Farm where the upgrades shine! This inviting home offers 3 bedrooms, 2 baths and is full of appealing touches with a modern flare. Enjoy a spacious great room, perfect for relaxing or entertaining, a beautiful kitchen with a stylish island, generous pantry, and a roomy laundry room. The primary suite features a sizable tile shower with bench and a must see closet, WOW! Outside, you'll enjoy your covered back porch - ideal for morning coffee or evening gatherings, beautiful sod in the front yard and Oh! Not to mention the backyard goes all the way to the end of Cedar Farm Ln at the turnaround! Don't miss out, schedule your showing today! See Agent Remarks
Home Details
Home Type
- Single Family
Est. Annual Taxes
- $306
Year Built
- Built in 2025 | New Construction
Lot Details
- 0.57 Acre Lot
- Property is zoned RS9
Parking
- 2 Car Attached Garage
- Driveway
Home Design
- Slab Foundation
- Vinyl Siding
Interior Spaces
- 1,833 Sq Ft Home
- Property has 1 Level
- Ceiling Fan
Kitchen
- Dishwasher
- Kitchen Island
- Solid Surface Countertops
Flooring
- Laminate
- Tile
Bedrooms and Bathrooms
- 3 Bedrooms
- 2 Full Bathrooms
Laundry
- Laundry Room
- Dryer Hookup
Utilities
- Heat Pump System
- Electric Water Heater
Community Details
- No Home Owners Association
- Cedar Farm Subdivision
Listing and Financial Details
- Assessor Parcel Number 5897890613
- 1% Total Tax Rate
Map
Home Values in the Area
Average Home Value in this Area
Tax History
| Year | Tax Paid | Tax Assessment Tax Assessment Total Assessment is a certain percentage of the fair market value that is determined by local assessors to be the total taxable value of land and additions on the property. | Land | Improvement |
|---|---|---|---|---|
| 2025 | $292 | $21,800 | $21,800 | -- |
| 2024 | $292 | $21,800 | $21,800 | -- |
| 2023 | $292 | $21,800 | $21,800 | -- |
| 2022 | $286 | $21,800 | $21,800 | $0 |
| 2021 | $281 | $21,800 | $21,800 | $0 |
| 2020 | $286 | $20,700 | $20,700 | $0 |
Property History
| Date | Event | Price | List to Sale | Price per Sq Ft |
|---|---|---|---|---|
| 10/07/2025 10/07/25 | Price Changed | $425,900 | -3.2% | $232 / Sq Ft |
| 08/11/2025 08/11/25 | For Sale | $440,000 | 0.0% | $240 / Sq Ft |
| 07/20/2025 07/20/25 | Pending | -- | -- | -- |
| 07/04/2025 07/04/25 | For Sale | $440,000 | -- | $240 / Sq Ft |
Purchase History
| Date | Type | Sale Price | Title Company |
|---|---|---|---|
| Warranty Deed | $294,000 | None Listed On Document |
Source: Triad MLS
MLS Number: 1186748
APN: 5897-89-0613
- 4611 Cedar Farm Ln
- 4476 Lochurst Dr
- 4476 Lochurst Dr Unit 25
- 3493 Waterway Dr
- 3555 Transou Rd
- 4444 Lochurst Dr
- 4436 Lochurst Dr
- 4433 Lochurst Dr
- 3665 Glennmoor Dr
- 4010 Aster Point Ct
- 4023 Aster Point Ct
- 4798 Pfaff Ln
- 3457 Grandview Crossing Ln
- 4632 Pinehill Dr
- 4623 Fairway Run Dr
- 4221 Lochurst Dr
- 4357 Honeysuckle Vine Dr
- 4333 Honeysuckle Vine Dr
- 4321 Honeysuckle Vine Dr
- 4315 Honeysuckle Vine Dr
- 4625 Stimpson Ridge Dr
- 3235 Grandview Club Rd
- 4215 Lochurst Dr
- 2298 Beechwood View Dr
- 5303 Spicewood Lk Dr
- 4130 Leinbach Dr
- 5313 Westrock Dr
- 4664 Wesmar Dr
- 4109 Benton Creek Dr
- 4131 Crestview Place Dr
- 3946 Poindexter Ave
- 2622 Heritage Birch Ct
- 3850 Whitehaven Rd
- 3745 Avera Ave
- 2309 Providence Pt Ln
- 3712 Burbank Ln
- 3482 Hartford St
- 3690 Yarbrough Ave
- 3980 Bradford Ct Unit C
- 4540-4558 June Ave

