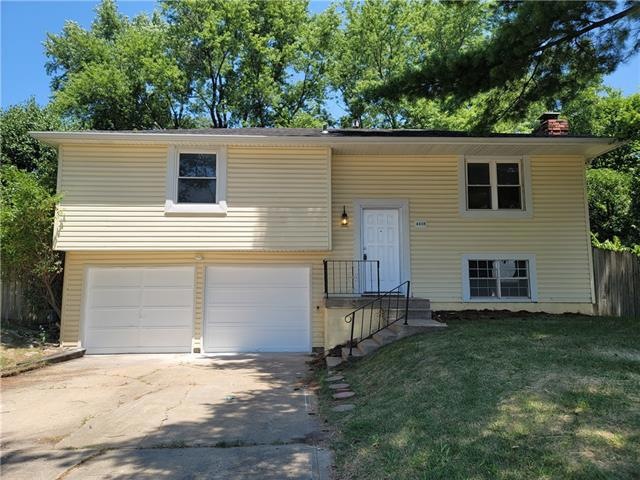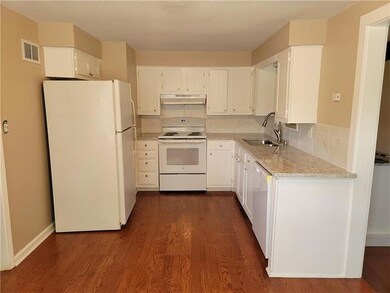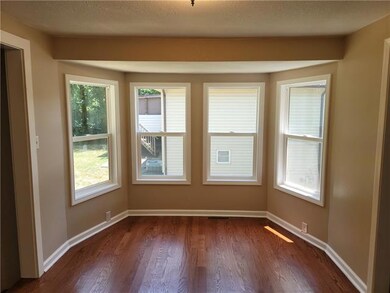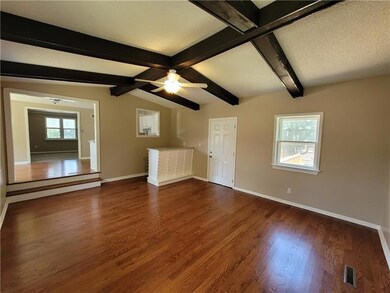
4608 E 139th St Grandview, MO 64030
Highlights
- Vaulted Ceiling
- Granite Countertops
- Skylights
- Traditional Architecture
- No HOA
- Shades
About This Home
As of August 2022Updated 3 bedroom split entry home in Grandview. No neighbors behind - this home sits on a nice private lot. Lots of space and a nice 2 car garage. 3 living areas - one in the front of the house, a large vaulted room on the back and the lower level. The lower level could make a nice 4th bedroom with closet and half bath - oh and a fireplace! New deck off the back overlooking the fenced yard. This house has a lot to offer. Granite in the kitchen. Wet bar in the back great room! Great location close to I49, 71 and 435. Work at Honeywell? Few minutes to work!! This one would be a great rental to build wealth and make income.
Last Agent to Sell the Property
Keller Williams Realty Partners Inc. License #SP00051939 Listed on: 07/07/2022

Home Details
Home Type
- Single Family
Est. Annual Taxes
- $1,700
Year Built
- Built in 1973
Parking
- 2 Car Attached Garage
- Inside Entrance
- Front Facing Garage
Home Design
- Traditional Architecture
- Split Level Home
- Frame Construction
- Composition Roof
Interior Spaces
- Wet Bar: Ceramic Tiles, Carpet, Ceiling Fan(s), Fireplace, Cathedral/Vaulted Ceiling, Hardwood, Wet Bar, Solid Surface Counter
- Built-In Features: Ceramic Tiles, Carpet, Ceiling Fan(s), Fireplace, Cathedral/Vaulted Ceiling, Hardwood, Wet Bar, Solid Surface Counter
- Vaulted Ceiling
- Ceiling Fan: Ceramic Tiles, Carpet, Ceiling Fan(s), Fireplace, Cathedral/Vaulted Ceiling, Hardwood, Wet Bar, Solid Surface Counter
- Skylights
- Shades
- Plantation Shutters
- Drapes & Rods
- Great Room with Fireplace
Kitchen
- Eat-In Kitchen
- Granite Countertops
- Laminate Countertops
Flooring
- Wall to Wall Carpet
- Linoleum
- Laminate
- Stone
- Ceramic Tile
- Luxury Vinyl Plank Tile
- Luxury Vinyl Tile
Bedrooms and Bathrooms
- 3 Bedrooms
- Cedar Closet: Ceramic Tiles, Carpet, Ceiling Fan(s), Fireplace, Cathedral/Vaulted Ceiling, Hardwood, Wet Bar, Solid Surface Counter
- Walk-In Closet: Ceramic Tiles, Carpet, Ceiling Fan(s), Fireplace, Cathedral/Vaulted Ceiling, Hardwood, Wet Bar, Solid Surface Counter
- Double Vanity
- Ceramic Tiles
Finished Basement
- Partial Basement
- Laundry in Basement
Additional Features
- Enclosed patio or porch
- 8,326 Sq Ft Lot
- City Lot
- Forced Air Heating and Cooling System
Community Details
- No Home Owners Association
- White Acres Subdivision
Listing and Financial Details
- Assessor Parcel Number 67-230-03-57-00-0-00-000
Ownership History
Purchase Details
Home Financials for this Owner
Home Financials are based on the most recent Mortgage that was taken out on this home.Similar Homes in Grandview, MO
Home Values in the Area
Average Home Value in this Area
Purchase History
| Date | Type | Sale Price | Title Company |
|---|---|---|---|
| Warranty Deed | -- | None Listed On Document |
Mortgage History
| Date | Status | Loan Amount | Loan Type |
|---|---|---|---|
| Open | $210,000 | VA | |
| Closed | $210,000 | No Value Available | |
| Previous Owner | $99,450 | Adjustable Rate Mortgage/ARM |
Property History
| Date | Event | Price | Change | Sq Ft Price |
|---|---|---|---|---|
| 08/25/2022 08/25/22 | Sold | -- | -- | -- |
| 07/25/2022 07/25/22 | Pending | -- | -- | -- |
| 07/07/2022 07/07/22 | For Sale | $199,900 | +53.9% | $146 / Sq Ft |
| 02/25/2022 02/25/22 | Sold | -- | -- | -- |
| 11/23/2021 11/23/21 | Pending | -- | -- | -- |
| 11/19/2021 11/19/21 | For Sale | $129,900 | -- | $95 / Sq Ft |
Tax History Compared to Growth
Tax History
| Year | Tax Paid | Tax Assessment Tax Assessment Total Assessment is a certain percentage of the fair market value that is determined by local assessors to be the total taxable value of land and additions on the property. | Land | Improvement |
|---|---|---|---|---|
| 2024 | $3,189 | $39,900 | $4,412 | $35,488 |
| 2023 | $3,189 | $39,900 | $4,412 | $35,488 |
| 2022 | $1,697 | $19,760 | $2,974 | $16,786 |
| 2021 | $1,695 | $19,760 | $2,974 | $16,786 |
| 2020 | $1,426 | $17,612 | $2,974 | $14,638 |
| 2019 | $1,376 | $17,612 | $2,974 | $14,638 |
| 2018 | $1,347 | $16,045 | $2,972 | $13,073 |
| 2017 | $1,341 | $16,045 | $2,972 | $13,073 |
| 2016 | $1,341 | $15,644 | $1,940 | $13,704 |
| 2014 | $1,333 | $15,337 | $1,902 | $13,435 |
Agents Affiliated with this Home
-
A
Seller's Agent in 2025
Allison Rank Team
ReeceNichols - Country Club Plaza
(816) 708-1402
46 Total Sales
-
B
Seller Co-Listing Agent in 2025
Breanna Schroeder
ReeceNichols - Country Club Plaza
(940) 781-6786
2 in this area
9 Total Sales
-

Seller's Agent in 2022
Hobie Reber
Keller Williams Realty Partners Inc.
(913) 449-9913
5 in this area
221 Total Sales
-

Seller's Agent in 2022
Chad Novotny
EXP Realty LLC
(816) 560-3585
5 in this area
126 Total Sales
-

Buyer's Agent in 2022
Allison Rank
ReeceNichols - Country Club Plaza
(913) 229-4050
1 in this area
261 Total Sales
Map
Source: Heartland MLS
MLS Number: 2392296
APN: 67-230-03-57-00-0-00-000
- 13804 Norby Rd
- 4728 E 139 St
- 13714 Spruce Ave
- 13901 Grandboro Ln
- 13608 Spruce Ave
- 13512 Norby Rd
- 4724 E 135th Ct
- 4718 E 135th Ct
- 4411 E 135th St
- 5504 E 139 Terrace
- 13315 10th St
- 13312 11th St
- 13213 5th St
- 14001 Dunbar Ct
- 14011 Dunbar Ct
- 14051 Dunbar Ct
- 14006 Dunoon St
- 4413 E 135th St
- 14033 Dornoch St
- 13908 Dundee Cir






