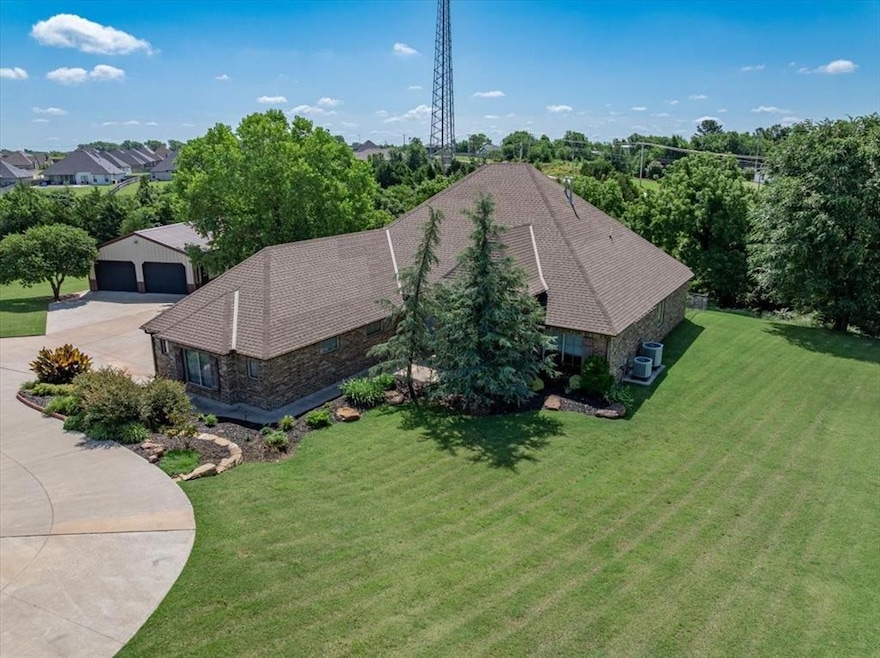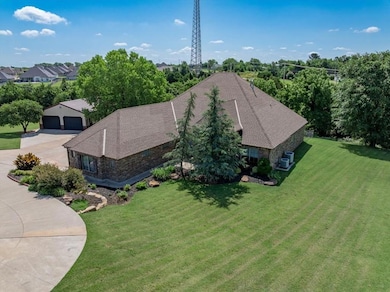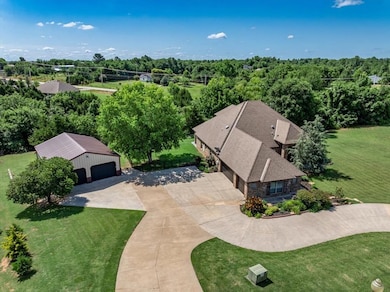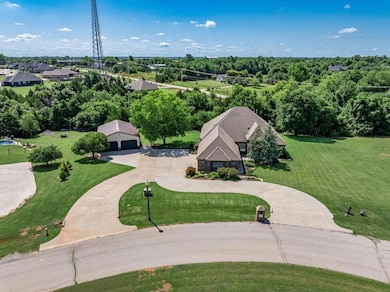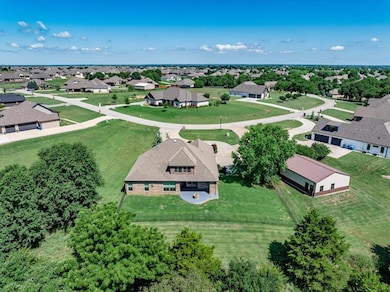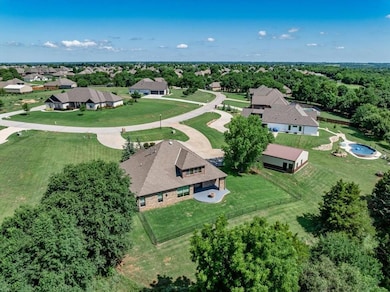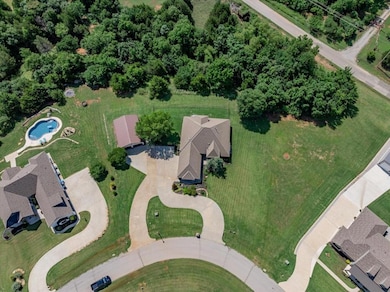4608 Riata Cir Tuttle, OK 73089
Estimated payment $3,219/month
Highlights
- 1.5 Acre Lot
- Creek On Lot
- Wood Flooring
- Tuttle Elementary School Rated A
- Traditional Architecture
- Covered Patio or Porch
About This Home
SELLERS ARE HIGHLY MOTIVATED! Ask about our amazing incentive concessions! Welcome, valued homebuyer, to this incredible development - Riata Ranch. This home is one of the best in the biz with upgraded features, stunning aesthetics and practically everything you want while living in a country setting with city amenities nearby. We have a beautifully stained concrete entryway that transitions into maple hardwood flooring and loads of natural sunlight in the living room. The wide open kitchen offers a granite countertop island which features a reverse osmosis filtration system and lots of space for your family to sit comfortably. There is a built-in Advantium speed cook oven above of the conventional oven. Into the master bed and bath, the double vanity room has a jetted tub, a stone-floor stand-up shower and lots of closet space. A second full bath divides the two large spare rooms on the opposite side of the house. The hallway behind the kitchen leads to the powder room and then a very spacious laundry room. Now, head upstairs into what could be your game room, studio, theatre room, anything you want. This area also includes the third full bath, extra closet space and attic entry. Next, enjoy a scenic and woodsy view from your covered concrete patio and in front of the gas firepit. A separate gas line is also pre-ran for an outdoor kitchen. Finally, the 30x40 workshop. This building is fully insulated and includes roughed in plumbing and two 8 ft tall double width garage doors. Some extra notables of this property include a water softener, a gas fireplace, double HVAC system, a walk-in pantry beneath the stairwell, a separate office room and a flowing spring fed creek just below the back yard. Contact me or your dedicated real estate agent and arrange a private showing. You have got to see this amazing home and landscape!
Be sure to ask your agent about seller concessions towards your purchase!
Home Details
Home Type
- Single Family
Est. Annual Taxes
- $1,348
Year Built
- Built in 2014
Lot Details
- 1.5 Acre Lot
- West Facing Home
- Partially Fenced Property
- Chain Link Fence
- Interior Lot
HOA Fees
- $23 Monthly HOA Fees
Parking
- 3 Car Attached Garage
Home Design
- Traditional Architecture
- Brick Frame
- Composition Roof
Interior Spaces
- 3,283 Sq Ft Home
- 2-Story Property
- Gas Log Fireplace
- Laundry Room
Kitchen
- Walk-In Pantry
- Dishwasher
Flooring
- Wood
- Carpet
- Concrete
Bedrooms and Bathrooms
- 4 Bedrooms
Outdoor Features
- Creek On Lot
- Covered Patio or Porch
- Fire Pit
- Separate Outdoor Workshop
Schools
- Tuttle Elementary School
- Tuttle Middle School
- Tuttle High School
Utilities
- Central Heating and Cooling System
- Septic Tank
Community Details
- Association fees include gated entry, maintenance common areas
- Mandatory home owners association
Listing and Financial Details
- Legal Lot and Block 57 / 1
Map
Home Values in the Area
Average Home Value in this Area
Tax History
| Year | Tax Paid | Tax Assessment Tax Assessment Total Assessment is a certain percentage of the fair market value that is determined by local assessors to be the total taxable value of land and additions on the property. | Land | Improvement |
|---|---|---|---|---|
| 2025 | $1,348 | $13,249 | $7,394 | $5,855 |
| 2024 | $1,348 | $12,863 | $7,179 | $5,684 |
| 2023 | $1,348 | $62,149 | $7,153 | $54,996 |
| 2022 | $5,250 | $47,789 | $6,611 | $41,178 |
| 2021 | $5,019 | $45,512 | $6,548 | $38,964 |
| 2020 | $4,983 | $45,505 | $6,163 | $39,342 |
| 2019 | $4,906 | $44,806 | $6,548 | $38,258 |
| 2018 | $0 | $44,436 | $6,108 | $38,328 |
| 2017 | $4,477 | $43,196 | $4,620 | $38,576 |
| 2016 | $4,559 | $43,196 | $4,620 | $38,576 |
| 2015 | $553 | $42,900 | $4,620 | $38,280 |
| 2014 | $553 | $5,393 | $5,393 | $0 |
Property History
| Date | Event | Price | List to Sale | Price per Sq Ft | Prior Sale |
|---|---|---|---|---|---|
| 10/03/2025 10/03/25 | Price Changed | $585,000 | -0.8% | $178 / Sq Ft | |
| 09/09/2025 09/09/25 | Price Changed | $590,000 | -1.7% | $180 / Sq Ft | |
| 05/29/2025 05/29/25 | Price Changed | $599,900 | -4.8% | $183 / Sq Ft | |
| 05/06/2025 05/06/25 | Price Changed | $630,000 | -0.8% | $192 / Sq Ft | |
| 03/04/2025 03/04/25 | Price Changed | $635,000 | -1.6% | $193 / Sq Ft | |
| 02/06/2025 02/06/25 | For Sale | $645,000 | +14.2% | $196 / Sq Ft | |
| 04/22/2022 04/22/22 | Sold | $565,000 | +1.1% | $172 / Sq Ft | View Prior Sale |
| 02/18/2022 02/18/22 | Pending | -- | -- | -- | |
| 02/13/2022 02/13/22 | Price Changed | $558,999 | -2.8% | $170 / Sq Ft | |
| 01/20/2022 01/20/22 | Price Changed | $574,999 | -2.5% | $175 / Sq Ft | |
| 12/26/2021 12/26/21 | Price Changed | $589,999 | -0.8% | $180 / Sq Ft | |
| 12/03/2021 12/03/21 | Price Changed | $594,999 | +8.2% | $181 / Sq Ft | |
| 12/03/2021 12/03/21 | For Sale | $549,999 | +35.8% | $168 / Sq Ft | |
| 08/26/2019 08/26/19 | Sold | $405,000 | +0.3% | $123 / Sq Ft | View Prior Sale |
| 07/08/2019 07/08/19 | Pending | -- | -- | -- | |
| 06/24/2019 06/24/19 | Price Changed | $403,899 | 0.0% | $123 / Sq Ft | |
| 06/03/2019 06/03/19 | For Sale | $403,900 | -- | $123 / Sq Ft |
Purchase History
| Date | Type | Sale Price | Title Company |
|---|---|---|---|
| Warranty Deed | $405,000 | Stewart Title Of Ok Inc | |
| Warranty Deed | $390,000 | -- | |
| Warranty Deed | $42,000 | None Available |
Mortgage History
| Date | Status | Loan Amount | Loan Type |
|---|---|---|---|
| Open | $384,750 | New Conventional | |
| Previous Owner | $268,800 | Construction |
Source: MLSOK
MLS Number: 1153913
APN: T093-00-001-057-0-000-00
- 4618 Riata Cir
- 4426 Violet St
- 4333 Courtlyn Ave
- 1300 Colonial Ave
- 1209 Jozie Way
- 1120 Jozie Way
- 1136 Jozie Way
- 1212 Jaden Blvd
- 1137 Jaden Blvd
- 4220 Caribou St
- 1127 Deer Ridge
- 121 Pinewood Dr
- Galatians Plan at Deer Ridge Run
- 1409 Deer Ridge Run
- 1401 Deer Ridge Run
- 1425 Deer Ridge Run
- 1417 Deer Ridge Run
- 4053 Hart St
- 1432 Buckhorn Place
- 4121 Sambar St
- 5220 Mac Rd
- 5326 Mac Rd
- 935 Pendergraft Ln
- 205 NW 2nd St
- 1113 S Appaloosa Ln
- 1024 S Blackjack Ln
- 3433 Little Creek Dr
- 605 E Juniper Ln
- 4413 Palmetto Bluff Dr
- 532 W Shadow Ridge Way
- 566 W Alamo Court Way
- 360 N Pebble Creek Terrace
- 101 Fieldstone Way
- 1180 County Street 2980
- 1135 W Johnathan Way
- 4017 Olivia St
- 1004 N Donald Way
- 320 E Georgia Terrace
- 1112 N Pheasant Way
- 821 NW 4th St
