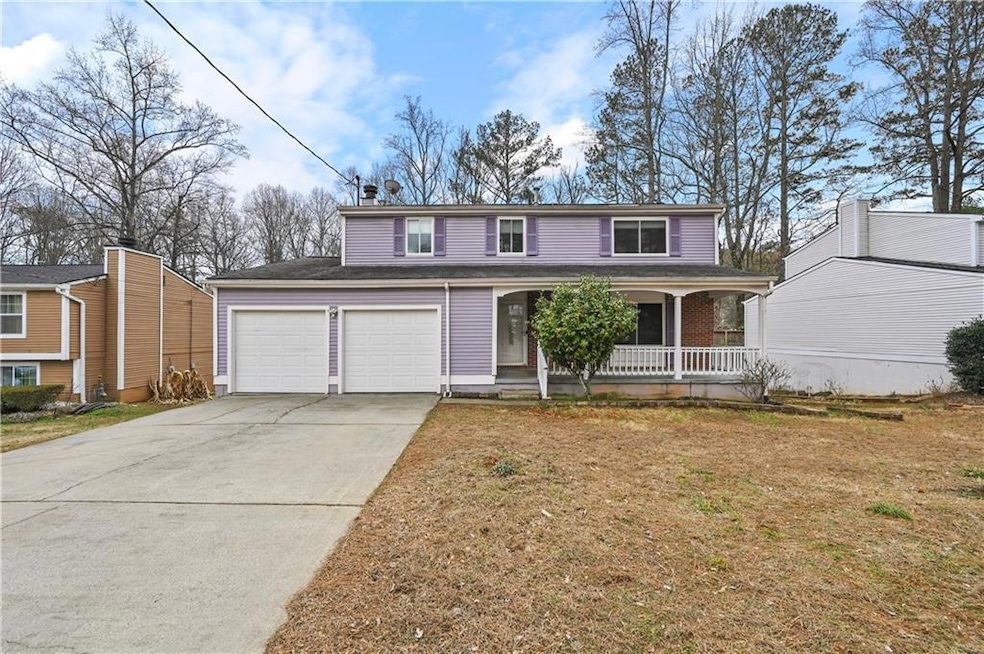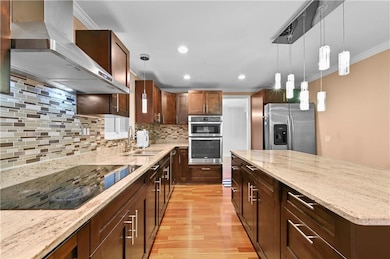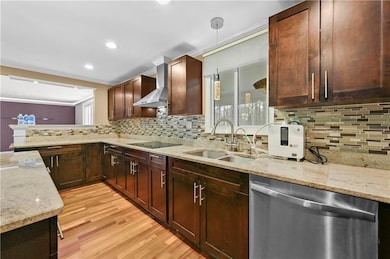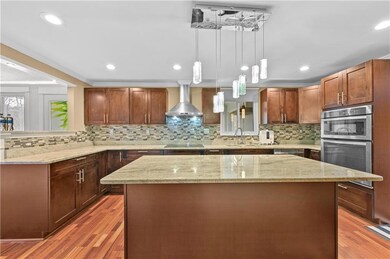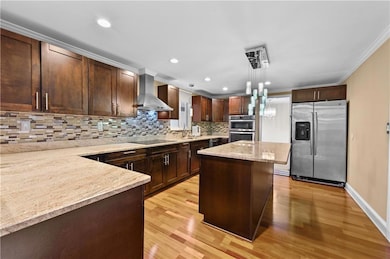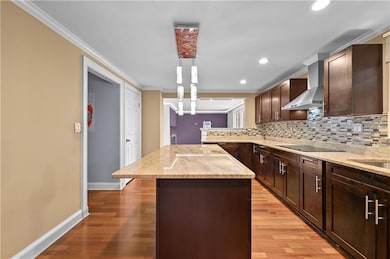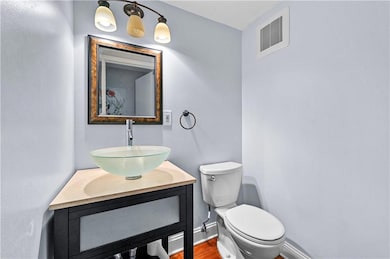4608 Rosemear Ct Unit 9 Norcross, GA 30093
Estimated payment $2,414/month
Total Views
12,804
4
Beds
2.5
Baths
1,848
Sq Ft
$210
Price per Sq Ft
Highlights
- Open-Concept Dining Room
- Oversized primary bedroom
- Wood Flooring
- Deck
- Traditional Architecture
- Sun or Florida Room
About This Home
The house is ready to move in with an oversized modern kitchen with 72” granite island, high end appliances. All bathroom are UPDATED! Phenomenal sunroom and a durable composite deck. Unfinished basement with plenty space for storage or potential additional living space. Huge private backyard. NO HOA.NO RENTAL RESTRICTIONS! Nearby stores and convenient to highways. Owner/agent
Home Details
Home Type
- Single Family
Est. Annual Taxes
- $4,541
Year Built
- Built in 1984
Lot Details
- 0.28 Acre Lot
- Level Lot
- Back Yard Fenced
Parking
- 2 Car Garage
- Garage Door Opener
- Driveway
Home Design
- Traditional Architecture
- Composition Roof
- Vinyl Siding
- Concrete Perimeter Foundation
Interior Spaces
- 1,848 Sq Ft Home
- 2-Story Property
- Ceiling Fan
- Family Room with Fireplace
- Open-Concept Dining Room
- Sun or Florida Room
- Screened Porch
- Wood Flooring
- Unfinished Basement
- Laundry in Basement
Kitchen
- Open to Family Room
- Eat-In Kitchen
- Double Oven
- Electric Cooktop
- Range Hood
- Microwave
- Dishwasher
- Kitchen Island
- Stone Countertops
- Wood Stained Kitchen Cabinets
- Disposal
Bedrooms and Bathrooms
- 4 Bedrooms
- Oversized primary bedroom
- Walk-In Closet
- Shower Only
Outdoor Features
- Deck
Schools
- Hopkins Elementary School
- Berkmar Middle School
- Berkmar High School
Utilities
- Central Heating
- Gas Water Heater
Community Details
- Heatherglen Subdivision
Listing and Financial Details
- Assessor Parcel Number R6174 360
Map
Create a Home Valuation Report for This Property
The Home Valuation Report is an in-depth analysis detailing your home's value as well as a comparison with similar homes in the area
Home Values in the Area
Average Home Value in this Area
Tax History
| Year | Tax Paid | Tax Assessment Tax Assessment Total Assessment is a certain percentage of the fair market value that is determined by local assessors to be the total taxable value of land and additions on the property. | Land | Improvement |
|---|---|---|---|---|
| 2024 | $4,541 | $149,000 | $21,600 | $127,400 |
| 2023 | $4,541 | $123,080 | $21,600 | $101,480 |
| 2022 | $0 | $123,080 | $21,600 | $101,480 |
| 2021 | $3,305 | $88,960 | $14,160 | $74,800 |
| 2020 | $3,547 | $88,960 | $14,160 | $74,800 |
| 2019 | $2,516 | $82,480 | $14,160 | $68,320 |
| 2018 | $2,440 | $72,640 | $12,400 | $60,240 |
| 2016 | $2,145 | $58,080 | $9,600 | $48,480 |
| 2015 | $1,853 | $49,160 | $8,000 | $41,160 |
| 2014 | -- | $41,600 | $7,200 | $34,400 |
Source: Public Records
Property History
| Date | Event | Price | List to Sale | Price per Sq Ft |
|---|---|---|---|---|
| 09/05/2025 09/05/25 | Price Changed | $389,000 | -2.7% | $210 / Sq Ft |
| 05/03/2025 05/03/25 | For Sale | $399,999 | -- | $216 / Sq Ft |
Source: First Multiple Listing Service (FMLS)
Purchase History
| Date | Type | Sale Price | Title Company |
|---|---|---|---|
| Warranty Deed | -- | -- | |
| Deed | $125,200 | -- |
Source: Public Records
Mortgage History
| Date | Status | Loan Amount | Loan Type |
|---|---|---|---|
| Previous Owner | $118,900 | New Conventional |
Source: Public Records
Source: First Multiple Listing Service (FMLS)
MLS Number: 7573083
APN: 6-174-360
Nearby Homes
- 1014 Brockdell Ct
- 1360 Dickens Rd NW
- 1020 Park Forest Dr NW
- 849 Cadet Ct NW
- 1033 Park Forest Ct NW
- 4474 Casco Ln NW
- 783 Silvercreek Ct NW
- 4446 Arcadia Dr
- 4452 Burns Rd NW
- Evergreen Plan at Fern Parc
- Bryson Plan at Fern Parc
- Sweetwater Plan at Fern Parc
- Kinsley Plan at Fern Parc
- 4619 Rippling Brook Ct
- 4596 Mossy Ln NW Unit 1
- 1027 Mansfield Ct
- 1097 Rock Creek Ln
- 1090 Brittwood Place
- 1006 Park Forest Trail NW
- 4428 John Dr
- 1058 Mansfield Ct
- 799 Jodeco Cir NW
- 1066 Rock Creek Ln
- 4897 Warners Trail
- 1077 Mansfield Ct
- 796 Indian Lake Dr NW
- 1043 Rock Creek Ln
- 760 Indian Lake Dr NW
- 1100 Indian Trail Lilburn Rd
- 4270 Phil Niekro Pkwy
- 4182 Casey Trail
- 1121 Indian Trial Rd
- 868 Wilton Ln NW
- 4191 Jeanette Ct Unit 3
- 1372 Inman Ct
- 1028 Jeanette Ln
- 4966 Cold Springs Dr NW
- 1173 Jenny Lyn Ct
