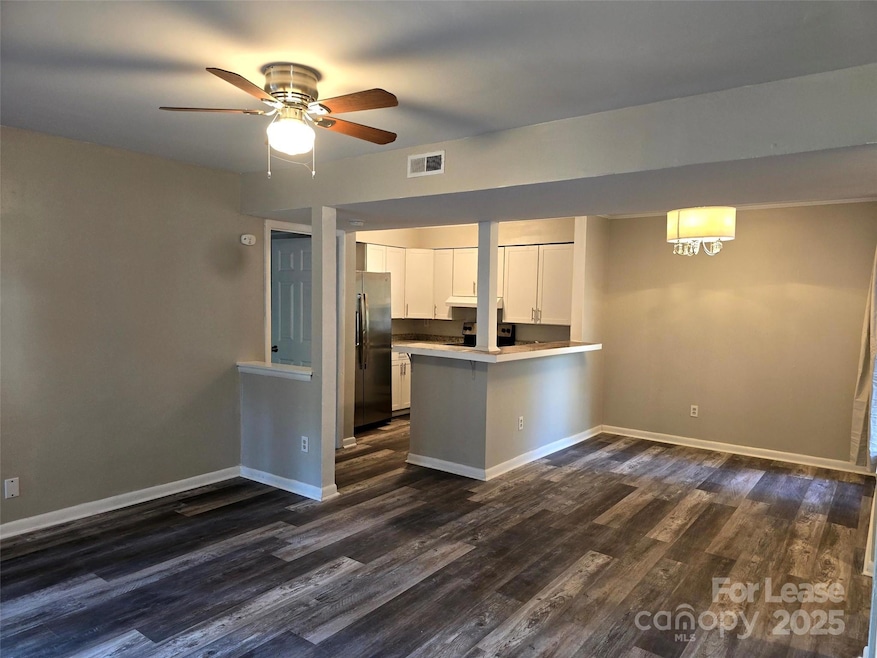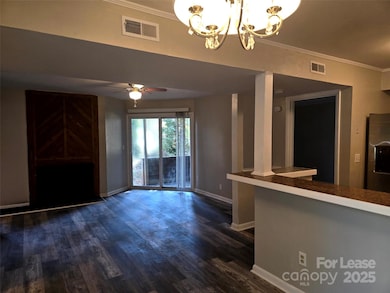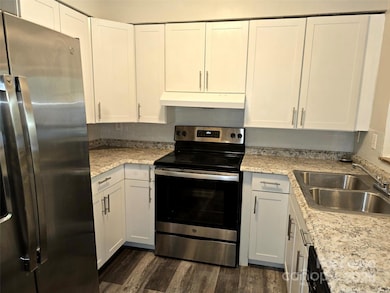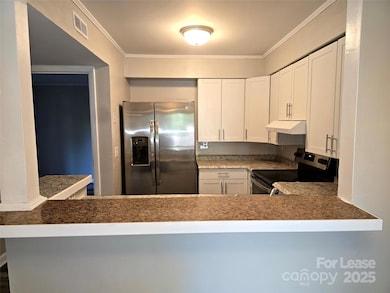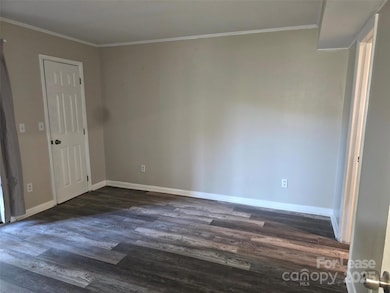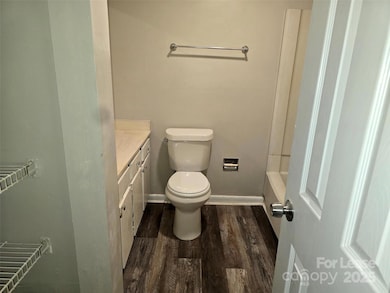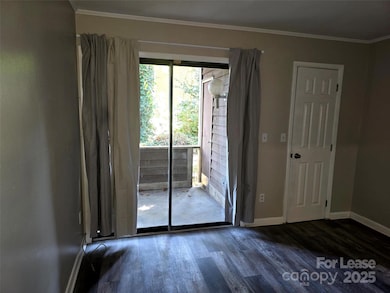4608 Sharon Chase Dr Unit C Charlotte, NC 28215
Windsor Park NeighborhoodHighlights
- Open Floorplan
- Traditional Architecture
- Covered Patio or Porch
- Clubhouse
- Lawn
- Built-In Features
About This Home
Welcome home to this Sharon Chase condo, just 15 minutes from Uptown with 3 bedrooms, 3 full bathrooms, and a woodburning fireplace in the living room to relax and enjoy cozy days/nights. Freshly painted, new LVP Flooring, open floor plan and split bedroom plan. Close to shopping, restaurants, the University, dog parks and conveniently located near NoDa and Plaza Midwood. This condo is a waiting for you in the rapidly growing East Charlotte area. Move-in Ready! Apply online today.
Listing Agent
McGowan Realty Brokerage Email: McGowanRealty10@gmail.com License #211711 Listed on: 10/19/2025
Condo Details
Home Type
- Condominium
Est. Annual Taxes
- $1,099
Year Built
- Built in 1982
Home Design
- Traditional Architecture
- Entry on the 1st floor
- Slab Foundation
- Architectural Shingle Roof
Interior Spaces
- 1-Story Property
- Open Floorplan
- Wired For Data
- Built-In Features
- Wood Burning Fireplace
- Living Room with Fireplace
- Storage
- Vinyl Flooring
Kitchen
- Breakfast Bar
- Electric Range
- Range Hood
- Dishwasher
Bedrooms and Bathrooms
- 3 Main Level Bedrooms
- Split Bedroom Floorplan
- Walk-In Closet
- 2 Full Bathrooms
Laundry
- Laundry Room
- Laundry in Bathroom
- Washer and Electric Dryer Hookup
Home Security
Parking
- 1 Open Parking Space
- Parking Lot
- 1 Assigned Parking Space
Schools
- Devonshire Elementary School
- Cochran Collegiate Academy Middle School
Utilities
- Central Air
- Heat Pump System
- Electric Water Heater
- Cable TV Available
Additional Features
- Covered Patio or Porch
- Lawn
Listing and Financial Details
- Security Deposit $1,750
- Property Available on 10/19/25
- Tenant pays for electricity, internet
- 12-Month Minimum Lease Term
- Assessor Parcel Number 099-204-60
Community Details
Overview
- Property has a Home Owners Association
- Sharon Chase Subdivision
Pet Policy
- Pet Deposit $450
Additional Features
- Clubhouse
- Carbon Monoxide Detectors
Map
Source: Canopy MLS (Canopy Realtor® Association)
MLS Number: 4314234
APN: 099-204-60
- 4500 Gainesborough Rd
- 4833 Hickory Grove Rd
- 4821 Spring Lake Dr
- 2830 Milton Rd
- 2564 Carya Pond Ln Unit 2F
- 4806 Spring Lake Dr Unit D
- 4804 Spring Lake Dr Unit B
- 4816 Spring Lake Dr
- 4814 Spring Lake Dr Unit E
- 3941 Briarhill Dr
- 4209 Donnybrook Place
- 4824 Spring Lake Dr Unit E
- 4900 Spring Lake Dr Unit D
- 4329 Stepping Stone Dr
- 4042 Whipple Place
- 4314 Ivanhoe Place Unit 26
- 4314 Ivanhoe Place
- 4044 Briarhill Dr
- 6018 Guildford Hill Ln
- 4128 Donnybrook Place
- 4524 Sharon Chase Dr Unit A
- 4416 Sharon Chase Dr
- 7156 Barrington Dr
- 2558 Carya Pond Ln Unit 2P
- 4816 Spring Lake Dr Unit E
- 4803 Spring Lake Dr Unit F
- 4044 Briarhill Dr
- 7000 Barrington Dr
- 5229 Ficus Tree Ln
- 4600-4709 Twisted Oaks Rd
- 6017 Williams Rd
- 4151 Somerdale Ln
- 6146 Meadow Rose Ln Unit 3L
- 7234 Rose Terrace Ct Unit 7242
- 6131 Meadow Rose Ln
- 3932 Slagle Dr
- 6165 Meadow Rose Ln
- 6271 Rosecroft Dr
- 4540 Tantilla Cir
- 2213 Milton Rd
