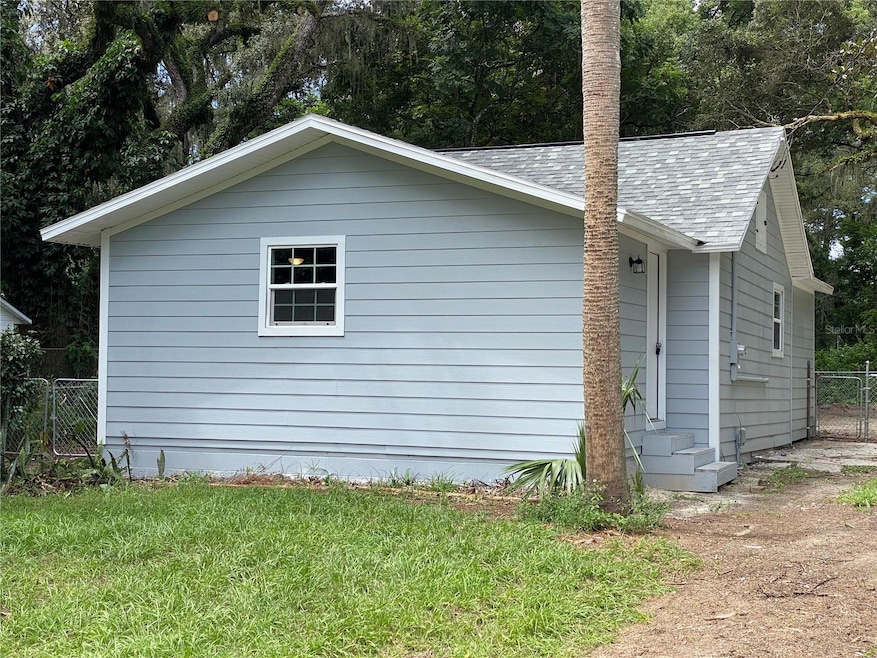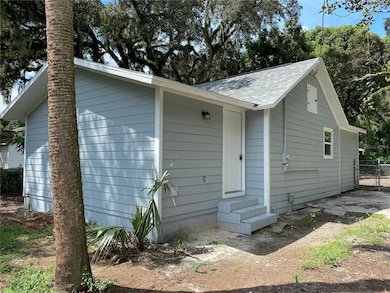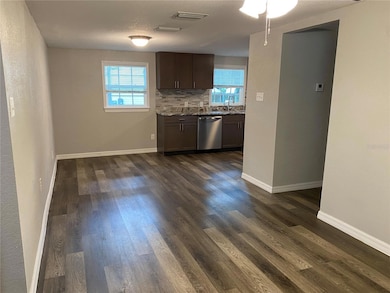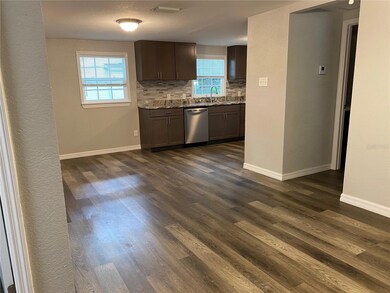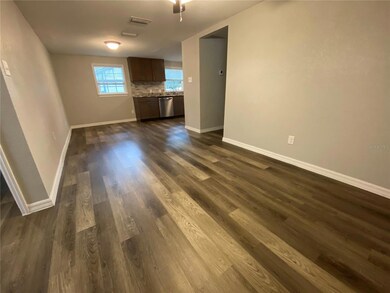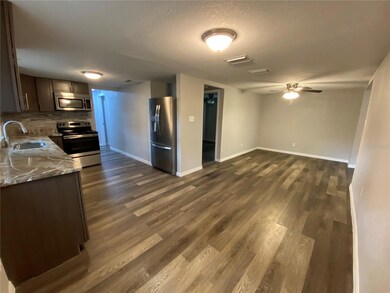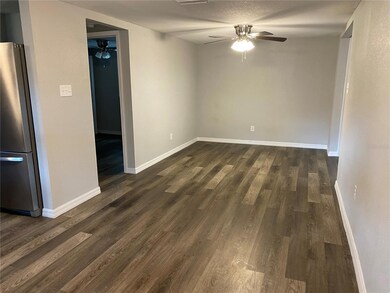4609 5th St Zephyrhills, FL 33542
Highlights
- Solid Surface Countertops
- Living Room
- Inside Utility
- No HOA
- Laundry Room
- Central Heating and Cooling System
About This Home
Totally Remodeled Rental! This one is like a new home! 3 beds, 2 baths, inside laundry room and fenced. Additions include newer roof, sub-floor, plumbing, electrical, vinyl-plank flooring, drywall/texture/paint, LED light fixtures, ceiling fans, adjustable wire shelving, granite counters, stainless steel appliances, cabinets, faucets, toilets, windows, doors, tiled bathtub and tiled shower etc. The exterior has new hardie board siding as well. The trees have been cut back off the home as well. Fire pit in backyard. This is like a new home, for a rental. It has been rented for approx 2 years since remodel. It will go fast. Hurry! Applications are first come, first serve.
Listing Agent
CHARLES RUTENBERG REALTY INC Brokerage Phone: 866-580-6402 License #3021224 Listed on: 07/14/2025

Home Details
Home Type
- Single Family
Est. Annual Taxes
- $1,599
Year Built
- Built in 1946
Lot Details
- 8,400 Sq Ft Lot
- Back Yard Fenced
Interior Spaces
- 908 Sq Ft Home
- 1-Story Property
- Ceiling Fan
- Blinds
- Living Room
- Inside Utility
- Laundry Room
- Vinyl Flooring
- Walk-Up Access
Kitchen
- Range
- Microwave
- Dishwasher
- Solid Surface Countertops
Bedrooms and Bathrooms
- 3 Bedrooms
- 2 Full Bathrooms
Schools
- West Zephyrhills Elemen Elementary School
- Raymond B Stewart Middle School
- Zephryhills High School
Utilities
- Central Heating and Cooling System
- Thermostat
- Electric Water Heater
- Cable TV Available
Listing and Financial Details
- Residential Lease
- Security Deposit $2,000
- Property Available on 7/15/25
- 12-Month Minimum Lease Term
- $60 Application Fee
- 1 to 2-Year Minimum Lease Term
- Assessor Parcel Number 21-26-14-0060-00600-1130
Community Details
Overview
- No Home Owners Association
- Sunrise Park Add Unrec Subdivision
Pet Policy
- 2 Pets Allowed
- $400 Pet Fee
- Dogs and Cats Allowed
- Breed Restrictions
Map
Source: Stellar MLS
MLS Number: TB8406064
APN: 14-26-21-0060-00600-1130
- 38348 Stebbins Ave
- 4345 6th St
- 4711 Olive Dr
- 4323 5th St
- 4529 Olive Dr
- 4311 5th St
- 38217 Woodside Ln
- 38146 Woodgate Ln
- 38203 Woodside Ln
- 38020 Christine Ave
- 38310 Fir Ave
- 38118 Woodgate Ln
- 38055 Woodgate Ln
- 38102 Vinson Ave
- 38108 Vinson Ave
- 38049 Winter Dr
- 38040 Woodgate Ln
- 37930 Date Palm Dr
- 38034 Woodgate Ln
- 37925 Date Palm Dr
- 4606 La Force St
- 4850 5th St Unit 4850
- 38351 A Ave
- 38635 Alston Ave
- 38352 Corey St
- 38612 Fir Ave
- 5022 5th St
- 38026 Fallstone Way
- 38058 Fallstone Way
- 38072 Fallstone Way
- 38825 C Ave
- 38086 Fallstone Way
- 38096 Fallstone Way
- 38227 Fallstone Way
- 38119 Fallstone Way
- 38123 Fallstone Way
- 38256 Fallstone Way
- 37742 Leafside Ln
- 38161 Fallstone Way
- 38165 Fallstone Way
