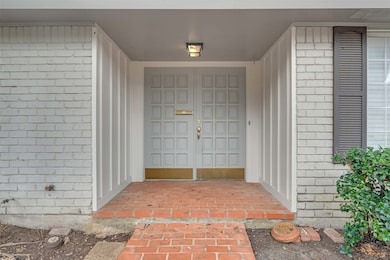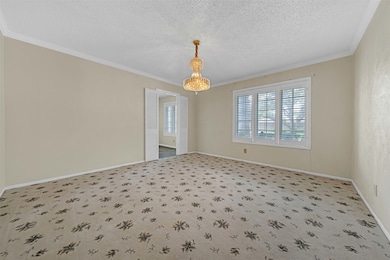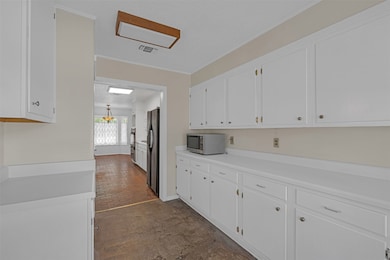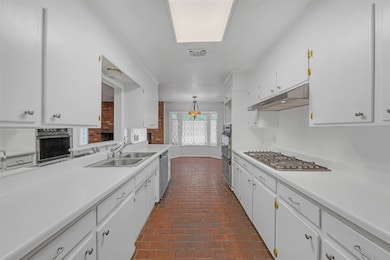
4609 Barwick Dr Fort Worth, TX 76132
Wedgwood NeighborhoodEstimated payment $3,047/month
Highlights
- 2-Story Property
- 2 Car Attached Garage
- Walk-In Closet
- Loft
- Interior Lot
- Brick Flooring
About This Home
Diamond in the Rough: Westcliff Opportunity Near TCU
Discover exceptional potential at 4609 Barwick Dr. in Fort Worth's sought-after Westcliff, Overton South. This substantial 3,550 square foot residence offers what's increasingly rare in the area – a desirable second story and impressive scale that sets it apart from typical single-story homes.
With 4 bedrooms, 3.5 baths, and abundant storage throughout, the bones of this home are outstanding. The thoughtful layout includes a dedicated work-craft room accessible through the garage – perfect for hobbies or home business. The owner has addressed key structural and mechanical updates, providing a solid foundation for your vision.
This property presents an incredible opportunity to create your dream home in a prime location. Envision the possibilities: with some cosmetic updates and your personal touch, this spacious residence could become the neighborhood showplace. The substantial square footage and unique two-story design provide endless potential for customization.
Located just minutes from TCU, Hulen Mall, and Fort Worth's best dining and shopping, you'll enjoy university town energy with easy access to major thoroughfares. This is your chance to invest in a distinctive property with genuine potential in an established, desirable neighborhood.
Listing Agent
Keller Williams Fort Worth Brokerage Phone: 817-920-7770 License #0776996 Listed on: 07/14/2025

Home Details
Home Type
- Single Family
Est. Annual Taxes
- $9,649
Year Built
- Built in 1965
Lot Details
- 0.28 Acre Lot
- Lot Dimensions are 89' x 142'
- Wood Fence
- Interior Lot
- Back Yard
Parking
- 2 Car Attached Garage
- Rear-Facing Garage
- Garage Door Opener
- Driveway
Home Design
- 2-Story Property
- Brick Exterior Construction
- Slab Foundation
- Shingle Roof
- Composition Roof
Interior Spaces
- 3,550 Sq Ft Home
- Ceiling Fan
- Family Room with Fireplace
- Loft
Kitchen
- Electric Oven
- Electric Cooktop
- Microwave
- Dishwasher
- Disposal
Flooring
- Brick
- Carpet
- Concrete
Bedrooms and Bathrooms
- 4 Bedrooms
- Walk-In Closet
Laundry
- Dryer
- Washer
- Laundry Chute
Schools
- Bruceshulk Elementary School
- Southwest High School
Utilities
- Central Heating and Cooling System
- Heating System Uses Natural Gas
- Gas Water Heater
- Satellite Dish
- Cable TV Available
Community Details
- Westcliff Add Subdivision
Listing and Financial Details
- Legal Lot and Block 2 / 107
- Assessor Parcel Number 03418421
Map
Home Values in the Area
Average Home Value in this Area
Tax History
| Year | Tax Paid | Tax Assessment Tax Assessment Total Assessment is a certain percentage of the fair market value that is determined by local assessors to be the total taxable value of land and additions on the property. | Land | Improvement |
|---|---|---|---|---|
| 2024 | $2,490 | $430,000 | $65,000 | $365,000 |
| 2023 | $9,164 | $405,000 | $65,000 | $340,000 |
| 2022 | $9,985 | $384,100 | $65,000 | $319,100 |
| 2021 | $9,862 | $359,522 | $65,000 | $294,522 |
| 2020 | $9,080 | $355,722 | $65,000 | $290,722 |
| 2019 | $8,579 | $331,491 | $65,000 | $266,491 |
| 2018 | $3,668 | $283,503 | $55,000 | $228,503 |
| 2017 | $7,302 | $339,197 | $55,000 | $284,197 |
| 2016 | $6,638 | $294,946 | $55,000 | $239,946 |
| 2015 | $3,566 | $213,000 | $22,000 | $191,000 |
| 2014 | $3,566 | $213,000 | $22,000 | $191,000 |
Property History
| Date | Event | Price | Change | Sq Ft Price |
|---|---|---|---|---|
| 08/16/2025 08/16/25 | Price Changed | $415,000 | -3.3% | $117 / Sq Ft |
| 08/04/2025 08/04/25 | Price Changed | $429,000 | -10.6% | $121 / Sq Ft |
| 07/14/2025 07/14/25 | For Sale | $480,000 | -- | $135 / Sq Ft |
Purchase History
| Date | Type | Sale Price | Title Company |
|---|---|---|---|
| Vendors Lien | -- | Fnt | |
| Vendors Lien | -- | American Title | |
| Vendors Lien | -- | Alamo Title Co | |
| Vendors Lien | -- | American Title Company |
Mortgage History
| Date | Status | Loan Amount | Loan Type |
|---|---|---|---|
| Open | $171,750 | Purchase Money Mortgage | |
| Closed | $34,350 | Stand Alone Second | |
| Previous Owner | $154,000 | Purchase Money Mortgage | |
| Previous Owner | $142,900 | Unknown | |
| Previous Owner | $123,750 | No Value Available | |
| Previous Owner | $106,560 | No Value Available | |
| Closed | $24,750 | No Value Available |
Similar Homes in Fort Worth, TX
Source: North Texas Real Estate Information Systems (NTREIS)
MLS Number: 20999364
APN: 03418421
- 5012 Westhaven Dr
- 5108 South Dr
- 5013 South Dr
- 4801 Willow Run Ct
- 4821 Harlan Ave
- 4900 South Dr
- 4637 Ivanhoe Dr
- 4341 Gorman Dr
- 5209 Cordova Ave
- 4725 Highgrove Dr
- 4323 Segura Ct S
- 4713 South Dr W
- 4632 Fawn Dr
- 5116 Ledgestone Dr
- 4241 Whitfield Ave
- 4212 SW Loop 820
- 4629 Fawn Dr
- 4721 Fawn Dr
- 5200 Ledgestone Dr
- 4216 Whitfield Ave
- 4903 Ledgestone Dr
- 5007 Ledgestone Dr
- 4309 Gorman Dr Unit A
- 5201 Ledgestone Dr
- 5207 Ledgestone Dr
- 4360 Whitfield Ave
- 4151 SW Loop 820
- 5405 Ledgestone Dr
- 4212 Selkirk Dr W
- 5302 Wonder Dr
- 4227 Brook Tree Dr
- 4101 S Hulen St
- 5500 S Hulen St
- 5100 River Valley Blvd
- 5360 Wonder Dr
- 4850 River Ranch Blvd
- 5101 Overton Ridge Blvd
- 5719 Ridgerock Rd
- 5717 Ridgerock Rd
- 4801 Selkirk Dr






