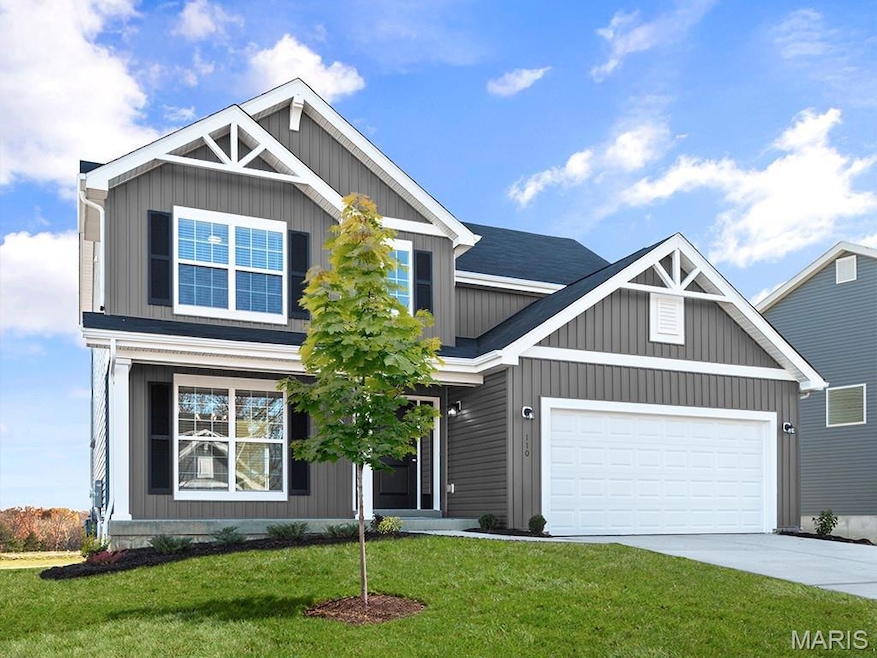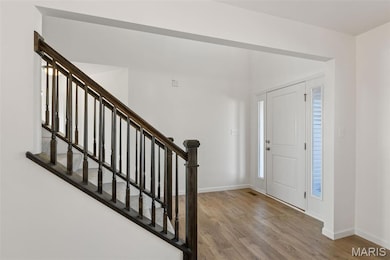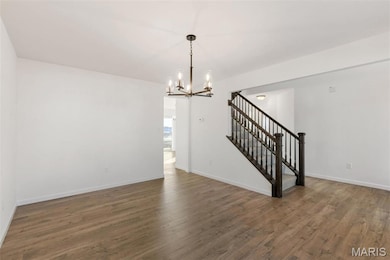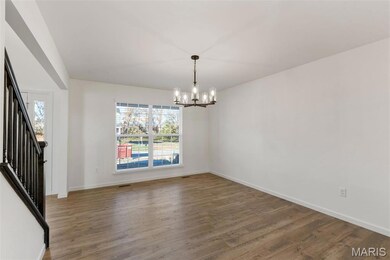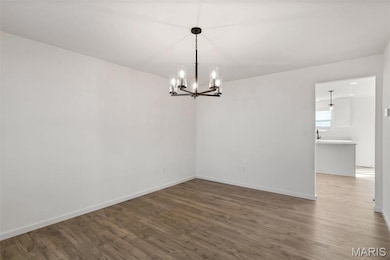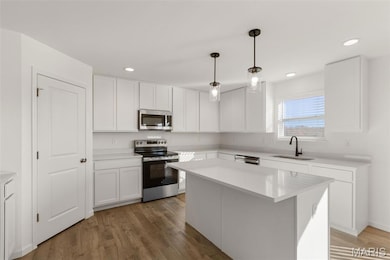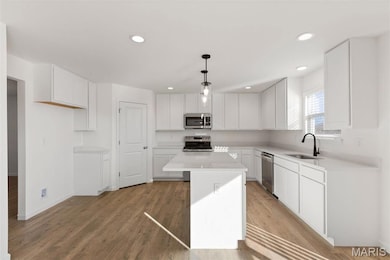4609 Bella Terra Dr Imperial, MO 63010
Estimated payment $2,830/month
Highlights
- New Construction
- No HOA
- Stainless Steel Appliances
- Traditional Architecture
- Breakfast Room
- 2 Car Attached Garage
About This Home
New McBride Homes Royal II 2-story, 4BR 2.5BA, available this spring! Farmhouse elevation & partial walkout! Inside you’ll find a luxury kitchen with Brellin White 42” tall cabinetry, large center island w/breakfast bar, quartz countertops, stainless GE appliances, & corner walkin pantry. The breakfast rm opens to the backyard though a sliding glass door. The main level has a spacious family room w/a window wall & ceiling fan, formal dining, laundry, & powder room. Open spindled staircase to the 2nd floor. Upstairs the primary suite has a walkin closet, private luxury bath w/a double bowl vanity, roman tub, private water closet, & walk-in shower. Plus 3 extra bedrooms & hall bath add convenience. Upgraded fixtures, 6 panel white interior doors & 3⁄4 bath rough-in at LL. Bella Terra is a scenic community in Imperial with a prime location near entertainment & major highways. Enjoy peace of mind with McBride Homes' 10 yr builders warranty & incredible customer service! Similar photos shown.
Home Details
Home Type
- Single Family
Parking
- 2 Car Attached Garage
Home Design
- New Construction
- Traditional Architecture
- Frame Construction
- Vinyl Siding
Interior Spaces
- 2,081 Sq Ft Home
- 2-Story Property
- Family Room
- Breakfast Room
- Dining Room
- Basement Fills Entire Space Under The House
- Laundry Room
Kitchen
- Electric Oven
- Electric Range
- Microwave
- Dishwasher
- Stainless Steel Appliances
- Disposal
Bedrooms and Bathrooms
- 4 Bedrooms
Schools
- Raymond & Nancy Hodge Elem. Elementary School
- Seckman Middle School
- Seckman Sr. High School
Utilities
- Forced Air Heating and Cooling System
- Heating System Uses Natural Gas
- Underground Utilities
- Gas Water Heater
Community Details
- No Home Owners Association
- Built by McBrie Homes
- Royal II Community
Map
Home Values in the Area
Average Home Value in this Area
Property History
| Date | Event | Price | List to Sale | Price per Sq Ft |
|---|---|---|---|---|
| 11/13/2025 11/13/25 | For Sale | $451,470 | -- | $217 / Sq Ft |
Source: MARIS MLS
MLS Number: MIS25076423
- 4514 Bella Terra Dr
- 4518 Bella Terra Dr
- 4539 Bella Terra Dr
- 2 Sterling at Bella Terra
- 2 Maple at Bella Terra
- 2 Ashford at Bella Terra
- 2
- 2 Berwick at Bella Terra
- 2 Aspen at Bella Terra
- 2 Aspen II at Bella Terra
- 4543 Bella Terra Dr
- 3109 Tuscan Valley Estates Ct
- 3220 Quervo Ln
- 3224 Quervo Ln
- 3232 Quervo Ln
- Rockport Plan at Buena Vista
- 2936 Katie Ct
- 3121 Lupine Dr
- 3 Jeremy Ct
- 1179 Timber Creek Ln
- 3243 Miller Rd
- 3561 Lonedell Rd Unit 3561
- 1 Magnolia Dr
- 1 Magnolia Place
- 5128 Seckman Ridge Way
- 2114 Sante fe Cir
- 2134 Willow Trace Dr
- 1905 Richardson Place Dr
- 1898 Bridies Way
- 1778 Richardson Rd
- 4428 Green Valley Dr
- 1599 Miller Rd Unit 1603
- 1681 Lonedell Rd Unit 1681
- 5441 Ambrose Crossing
- 2737 Whitecreek Ln
- 1516 Lakewood Landing
- 22 E Rock Creek Manor
- 1017 Westward Trails Dr Unit 1017
- 1009 Westward Trails Dr
- 1007 Westward Trails Dr
