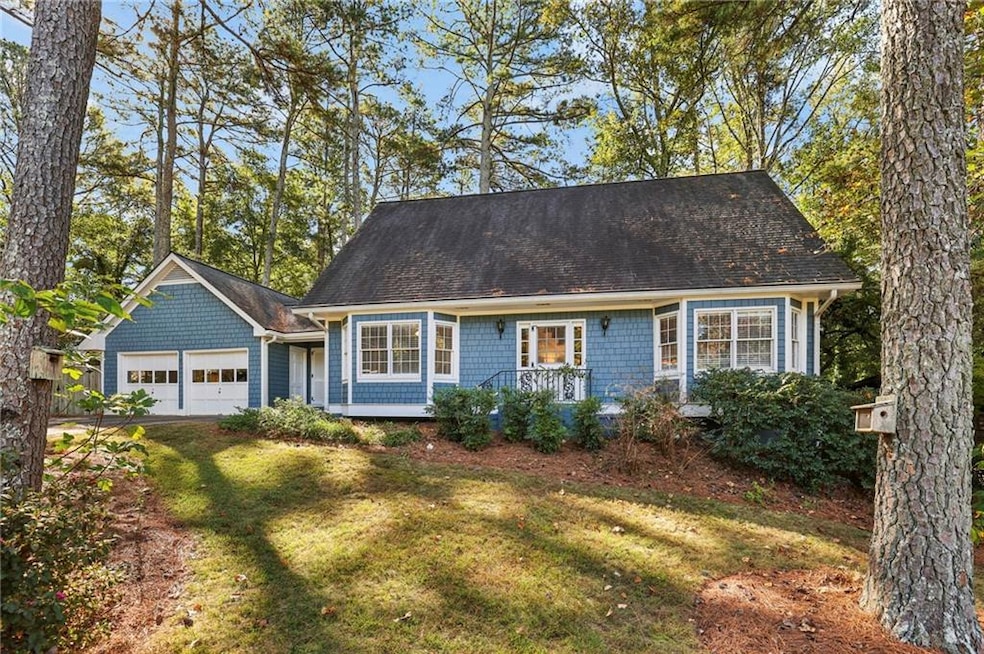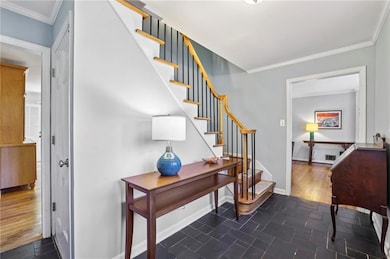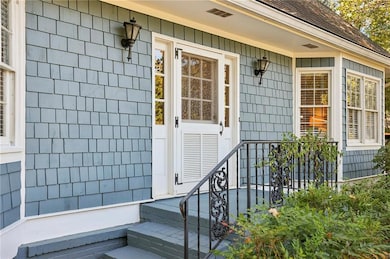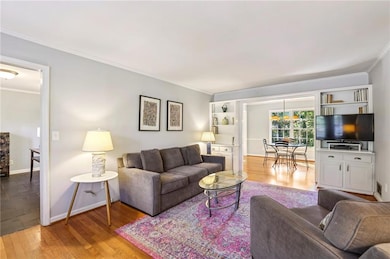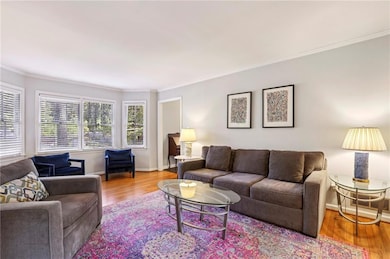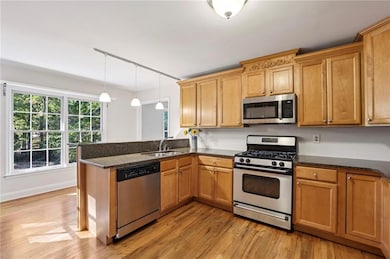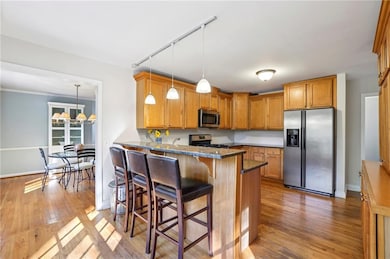
$309,900
- 2 Beds
- 2 Baths
- 1,209 Sq Ft
- 3150 Woodwalk Dr SE
- Unit 3206
- Atlanta, GA
Instant Equity with other units selling $10's of thousands higher! Great location, new paint and fixtures. With over 20 restaurants within walking distance, this Windy Hill 2-bedroom, 2-bath Flat at Riverwalk Condominium is the ideal place for your next chapter! Perfect set-up for a roomate with laundry located centrally. Built by Ashton Woods, this quiet and private 2nd floor condominium is
Sharen Raeside Keller Williams Buckhead
