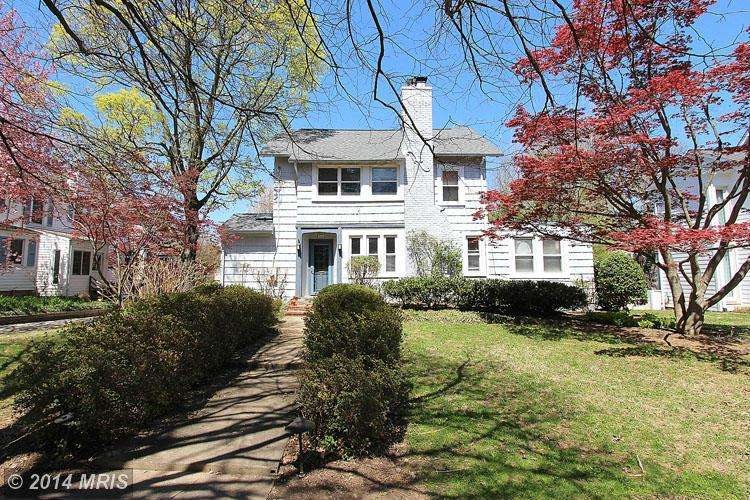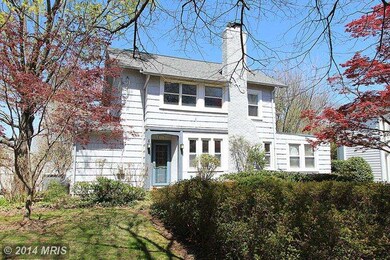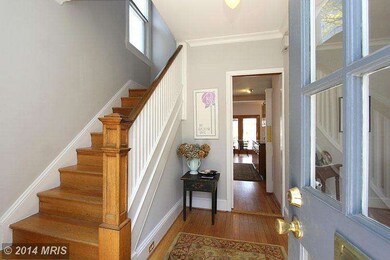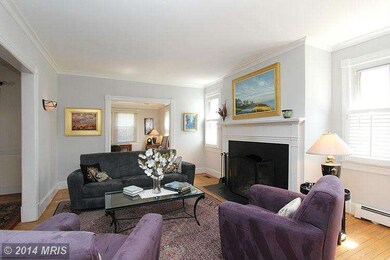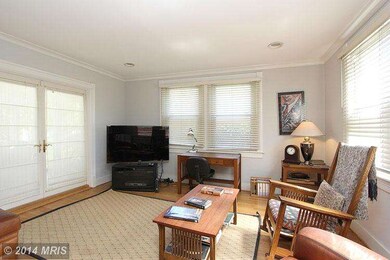
4609 Davidson Dr Chevy Chase, MD 20815
Chevy Chase Terrace NeighborhoodHighlights
- Open Floorplan
- Craftsman Architecture
- Vaulted Ceiling
- Somerset Elementary School Rated A
- Deck
- 3-minute walk to Norwood Park
About This Home
As of June 2025CLOSE-IN 4BR/3.5BA w/NEW HVAC, NEW roof & AMAZING flr-plan for indr/outdr entertaining! LivRm w/FP, Den/Offc, DinRm & FamRm open to BEAUT ScreenPrch. Eat-in Kitch w/grnte, island & skylites opens to LRG Deck, yrd + garage! UpLev-1 inclds: MstrBR w/BA, 2-addnl BRs & RENOVATED BA! Finshd 4th-Lev featrs: BR & BA. Bsmnt w/landry & storage. Est PropTax & non tax chrgs 1st fiscal yr of ownrshp: $11,568.
Last Agent to Sell the Property
Long & Foster Real Estate, Inc. Listed on: 04/25/2014

Home Details
Home Type
- Single Family
Est. Annual Taxes
- $11,568
Year Built
- Built in 1922
Lot Details
- 9,750 Sq Ft Lot
- Property is in very good condition
- Property is zoned R60
Parking
- 1 Car Detached Garage
- Front Facing Garage
- Shared Driveway
- On-Street Parking
Home Design
- Craftsman Architecture
- Shake Siding
Interior Spaces
- 2,138 Sq Ft Home
- Property has 3 Levels
- Open Floorplan
- Built-In Features
- Chair Railings
- Crown Molding
- Vaulted Ceiling
- Skylights
- Recessed Lighting
- Fireplace Mantel
- Double Pane Windows
- Window Treatments
- French Doors
- Sliding Doors
- Family Room Off Kitchen
- Dining Area
- Wood Flooring
Kitchen
- Breakfast Area or Nook
- Eat-In Kitchen
- Built-In Double Oven
- Cooktop
- Extra Refrigerator or Freezer
- Ice Maker
- Dishwasher
- Kitchen Island
- Upgraded Countertops
- Disposal
Bedrooms and Bathrooms
- 4 Bedrooms
- En-Suite Bathroom
- 3.5 Bathrooms
Laundry
- Dryer
- Washer
Unfinished Basement
- Connecting Stairway
- Shelving
Outdoor Features
- Deck
- Screened Patio
Utilities
- Forced Air Heating and Cooling System
- Heat Pump System
- Natural Gas Water Heater
Community Details
- No Home Owners Association
- Chevy Chase Terrace Subdivision
Listing and Financial Details
- Tax Lot 30
- Assessor Parcel Number 160700476751
Ownership History
Purchase Details
Home Financials for this Owner
Home Financials are based on the most recent Mortgage that was taken out on this home.Purchase Details
Home Financials for this Owner
Home Financials are based on the most recent Mortgage that was taken out on this home.Purchase Details
Home Financials for this Owner
Home Financials are based on the most recent Mortgage that was taken out on this home.Purchase Details
Purchase Details
Similar Homes in the area
Home Values in the Area
Average Home Value in this Area
Purchase History
| Date | Type | Sale Price | Title Company |
|---|---|---|---|
| Deed | $3,200,000 | Allied Title & Escrow | |
| Deed | $3,200,000 | Allied Title & Escrow | |
| Interfamily Deed Transfer | -- | Pinnacle Title And Escrow In | |
| Deed | $2,190,000 | First American Title Ins Co | |
| Deed | -- | -- | |
| Deed | $555,000 | -- |
Mortgage History
| Date | Status | Loan Amount | Loan Type |
|---|---|---|---|
| Open | $2,560,000 | New Conventional | |
| Closed | $2,560,000 | New Conventional | |
| Previous Owner | $1,330,000 | New Conventional | |
| Previous Owner | $1,725,000 | Adjustable Rate Mortgage/ARM | |
| Previous Owner | $1,887,500 | Adjustable Rate Mortgage/ARM | |
| Previous Owner | $360,000 | Adjustable Rate Mortgage/ARM | |
| Previous Owner | $255,000 | Stand Alone Second | |
| Previous Owner | $100,000 | Credit Line Revolving |
Property History
| Date | Event | Price | Change | Sq Ft Price |
|---|---|---|---|---|
| 06/06/2025 06/06/25 | Sold | $3,200,000 | +1.6% | $514 / Sq Ft |
| 04/04/2025 04/04/25 | Pending | -- | -- | -- |
| 03/27/2025 03/27/25 | For Sale | $3,150,000 | +187.7% | $506 / Sq Ft |
| 12/15/2014 12/15/14 | Sold | $1,095,000 | -8.7% | $512 / Sq Ft |
| 07/16/2014 07/16/14 | Pending | -- | -- | -- |
| 07/07/2014 07/07/14 | For Sale | $1,199,000 | +9.5% | $561 / Sq Ft |
| 07/06/2014 07/06/14 | Off Market | $1,095,000 | -- | -- |
| 06/16/2014 06/16/14 | Pending | -- | -- | -- |
| 05/27/2014 05/27/14 | Price Changed | $1,199,000 | -6.0% | $561 / Sq Ft |
| 04/25/2014 04/25/14 | For Sale | $1,275,000 | -- | $596 / Sq Ft |
Tax History Compared to Growth
Tax History
| Year | Tax Paid | Tax Assessment Tax Assessment Total Assessment is a certain percentage of the fair market value that is determined by local assessors to be the total taxable value of land and additions on the property. | Land | Improvement |
|---|---|---|---|---|
| 2024 | $23,339 | $1,910,900 | $940,000 | $970,900 |
| 2023 | $0 | $1,884,833 | $0 | $0 |
| 2022 | $21,758 | $1,858,767 | $0 | $0 |
| 2021 | $21,384 | $1,832,700 | $895,300 | $937,400 |
| 2020 | $21,353 | $1,832,700 | $895,300 | $937,400 |
| 2019 | $21,308 | $1,832,700 | $895,300 | $937,400 |
| 2018 | $26,815 | $2,330,800 | $852,600 | $1,478,200 |
| 2017 | $9,427 | $2,293,700 | $0 | $0 |
| 2016 | -- | $778,400 | $0 | $0 |
| 2015 | $10,227 | $741,300 | $0 | $0 |
| 2014 | $10,227 | $980,700 | $0 | $0 |
Agents Affiliated with this Home
-
T
Seller's Agent in 2025
Trent Heminger
Compass
-
M
Seller Co-Listing Agent in 2025
Mary Noone
Compass
-
T
Buyer's Agent in 2025
Timothy Horst
Long & Foster
-
J
Seller's Agent in 2014
Jane Fairweather
Long & Foster
-
A
Seller Co-Listing Agent in 2014
Avi Galanti
Compass
Map
Source: Bright MLS
MLS Number: 1002946000
APN: 07-00476751
- 4703 Chevy Chase Blvd
- 4720 Chevy Chase Dr Unit 204
- 4619 Langdrum Ln
- 4817 Chevy Chase Blvd
- 4812 Chevy Chase Blvd
- 4427 Ridge St
- 4707 Hunt Ave
- 4416 Stanford St
- 6728 Offutt Ln
- 4714 Hunt Ave
- 4422 Walsh St
- 4501 Walsh St
- 4882 Chevy Chase Dr
- 4305 Bradley Ln
- 4828 Leland St
- 6729 Fairfax Rd Unit 12A & 12B
- 6630 Hillandale Rd
- 7111 Woodmont Ave Unit 701
- 7111 Woodmont Ave Unit 108
- 7111 Woodmont Ave Unit 514
