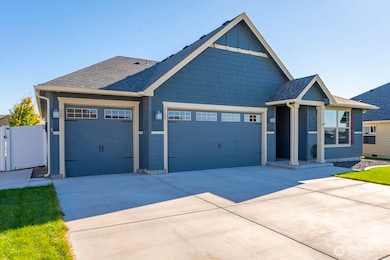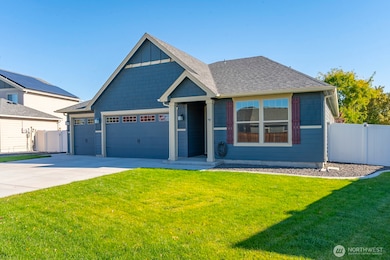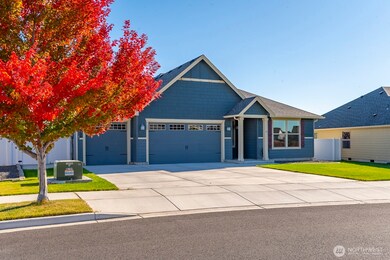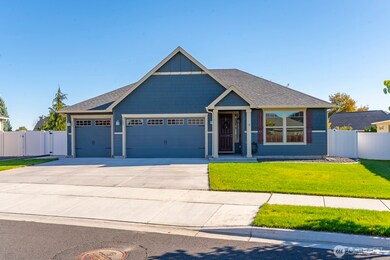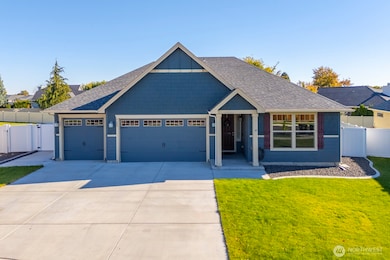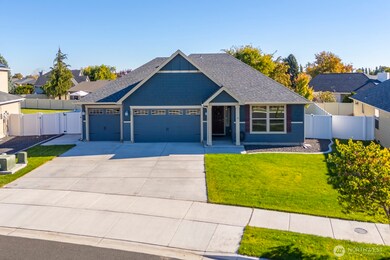4609 E Junco St Moses Lake, WA 98837
Estimated payment $2,872/month
Highlights
- Territorial View
- Engineered Wood Flooring
- Walk-In Pantry
- Traditional Architecture
- Wine Refrigerator
- 3 Car Attached Garage
About This Home
Step into this luxurious 2,059 square feet home featuring 9' ceilings & engineered hardwood flooring, this open-concept layout is perfect for modern living & entertaining. Custom wine bar w/ live edge shelving and 2 over-sized wine fridges. Massive kitchen island, quartz counter-tops, soft close cabinetry, and stainless steel appliances, including a gas range. Living space boasts a stunning stone gas fireplace & large windows letting in an abundant amount of natural light. The primary suite is a dream retreat with ceramic tile flooring, soaking tub, tile shower & a large walk-in closet. The exterior is a retreat of its own w/ patio extended the width of the home, 14' x 14' patio cover w/ ceiling fans, vinyl fencing, & manicured landscaping.
Source: Northwest Multiple Listing Service (NWMLS)
MLS#: 2446125
Home Details
Home Type
- Single Family
Est. Annual Taxes
- $4,213
Year Built
- Built in 2019
Lot Details
- 8,965 Sq Ft Lot
- Lot Dimensions are 56' x 124' x 93' x 119'
- Property is Fully Fenced
- Level Lot
- Sprinkler System
- Property is in very good condition
HOA Fees
- $13 Monthly HOA Fees
Parking
- 3 Car Attached Garage
Home Design
- Traditional Architecture
- Poured Concrete
- Composition Roof
- Cement Board or Planked
Interior Spaces
- 2,059 Sq Ft Home
- 1-Story Property
- Ceiling Fan
- Gas Fireplace
- Dining Room
- Territorial Views
- Storm Windows
Kitchen
- Walk-In Pantry
- Stove
- Microwave
- Dishwasher
- Wine Refrigerator
- Disposal
Flooring
- Engineered Wood
- Carpet
- Ceramic Tile
Bedrooms and Bathrooms
- 3 Main Level Bedrooms
- Walk-In Closet
- Bathroom on Main Level
- 2 Full Bathrooms
- Soaking Tub
Laundry
- Dryer
- Washer
Outdoor Features
- Patio
Utilities
- Forced Air Heating and Cooling System
- Heat Pump System
- Propane
- Water Heater
- High Speed Internet
Community Details
- Built by Aho Construction
- Mae Valley Subdivision
- The community has rules related to covenants, conditions, and restrictions
Listing and Financial Details
- Down Payment Assistance Available
- Visit Down Payment Resource Website
- Legal Lot and Block 9 / 6
- Assessor Parcel Number 141776639
Map
Home Values in the Area
Average Home Value in this Area
Tax History
| Year | Tax Paid | Tax Assessment Tax Assessment Total Assessment is a certain percentage of the fair market value that is determined by local assessors to be the total taxable value of land and additions on the property. | Land | Improvement |
|---|---|---|---|---|
| 2025 | $4,213 | $434,470 | -- | -- |
| 2024 | $3,815 | $339,939 | $25,000 | $314,939 |
| 2023 | $3,164 | $274,975 | $25,000 | $249,975 |
| 2022 | $3,250 | $274,975 | $25,000 | $249,975 |
| 2021 | $3,074 | $274,975 | $25,000 | $249,975 |
| 2020 | $2,534 | $251,400 | $25,000 | $226,400 |
| 2019 | $199 | $4,995 | $4,995 | $0 |
| 2018 | $81 | $4,995 | $4,995 | $0 |
Property History
| Date | Event | Price | List to Sale | Price per Sq Ft | Prior Sale |
|---|---|---|---|---|---|
| 10/21/2025 10/21/25 | Pending | -- | -- | -- | |
| 10/17/2025 10/17/25 | For Sale | $475,000 | +7.5% | $231 / Sq Ft | |
| 11/30/2022 11/30/22 | Sold | $442,000 | -1.8% | $214 / Sq Ft | View Prior Sale |
| 11/07/2022 11/07/22 | Pending | -- | -- | -- | |
| 10/28/2022 10/28/22 | Price Changed | $449,900 | -4.3% | $218 / Sq Ft | |
| 10/03/2022 10/03/22 | For Sale | $469,900 | -- | $228 / Sq Ft |
Purchase History
| Date | Type | Sale Price | Title Company |
|---|---|---|---|
| Warranty Deed | -- | Stewart Title | |
| Warranty Deed | $339,374 | Frontier Title And Escrow Co |
Mortgage History
| Date | Status | Loan Amount | Loan Type |
|---|---|---|---|
| Open | $397,800 | New Conventional | |
| Previous Owner | $351,096 | VA |
Source: Northwest Multiple Listing Service (NWMLS)
MLS Number: 2446125
APN: 141776639
- 4526 W Thrush St
- 4522 W Thrush St
- 4518 W Thrush St
- 4511 W Thrush St
- 4618 E Thrush St
- 4514 W Thrush St
- 4510 W Thrush St
- 706 N Thrush Ct
- 4506 W Thrush St
- 702 N Thrush Ct
- 4502 W Thrush St
- 4426 W Thrush St
- 4423 W Thrush St
- 705 N Thrush Ct
- 4422 W Thrush St
- 4419 W Thrush St
- 709 N Thrush Ct
- Plan 2305 at Sun Terrace
- Plan 1726 at Sun Terrace
- Plan 1549 at Sun Terrace

