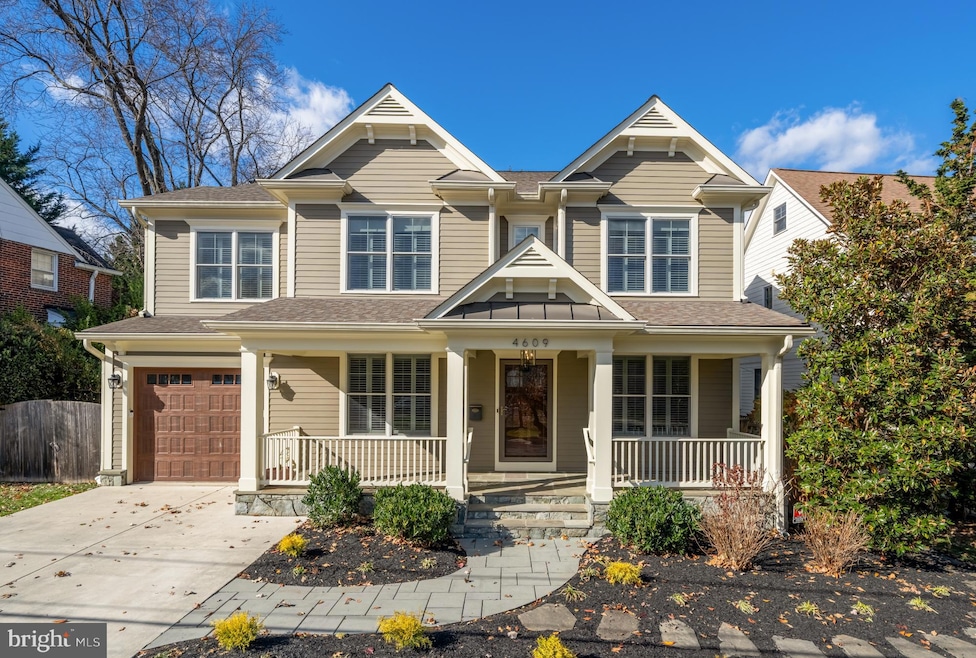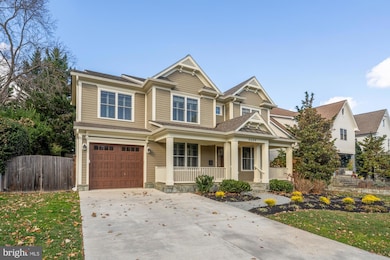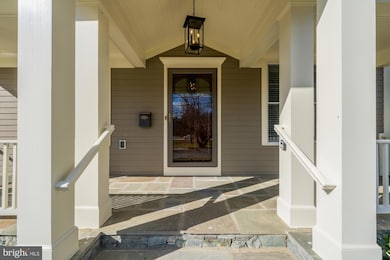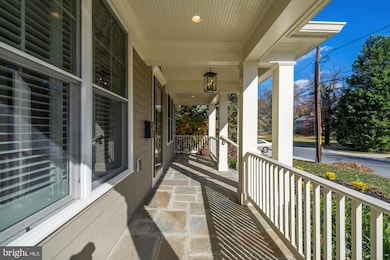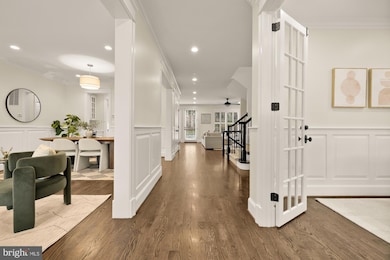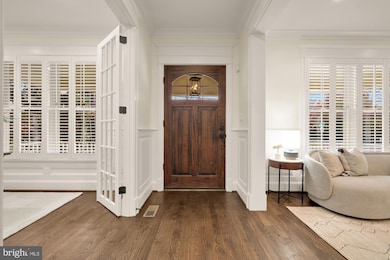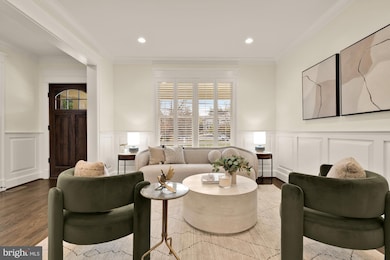
4609 Glenbrook Pkwy Bethesda, MD 20814
West Chevy Chase Heights NeighborhoodEstimated payment $12,353/month
Highlights
- Very Popular Property
- Eat-In Gourmet Kitchen
- Colonial Architecture
- Hughes Elementary School Rated 9+
- Open Floorplan
- Wood Flooring
About This Home
Timeless Character Meets Modern Comfort in the Heart of Bethesda Experience a blend of refined design and thoughtful layout in one of Bethesda’s most desirable neighborhoods. From the charming front porch to the richly paneled interiors, every detail of this home reflects elevated living and everyday functionality. Inside, the main level showcases custom millwork and detailed paneling, adding depth and texture to every room. The layout includes a spacious home office, an inviting sitting room, and a large dining room that easily accommodates both family gatherings and formal entertaining. At the heart of the home is the kitchen, featuring custom cabinetry, a center island, two ovens, and seamless access to the mudroom and attached one-car garage. The kitchen flows effortlessly into the sunlit breakfast area and open family room with built-ins, creating the perfect setting for everyday living or entertaining. French doors open to the stone patio and manicured lawn adorned with café lights, extending the living space outdoors. Upstairs, the primary suite offers a serene retreat with a designer-renovated bath (2022), dual walk-in closets, and a bright, airy atmosphere. Two additional bedrooms share a beautifully renovated hall bath, while a fourth bedroom with an ensuite bath provides ideal guest accommodations. A laundry room and open nook—perfect for a study area, gaming space, or yoga zone—complete this level. The top floor features a large, carpeted bonus space which functions beautifully as a second office, playroom, or storage area. The lower level offers even more flexibility with one bedroom, a full bath, a spacious recreation room, media room and a dedicated gym area. With its combination of classic Bethesda charm, custom upgrades, and versatile layout, this home delivers an unmatched living experience in one of the area’s most desirable neighborhoods — just moments from Downtown Bethesda, Metro, NIH, and top-rated schools.
Open House Schedule
-
Saturday, November 22, 202512:00 to 2:00 pm11/22/2025 12:00:00 PM +00:0011/22/2025 2:00:00 PM +00:00Add to Calendar
Home Details
Home Type
- Single Family
Est. Annual Taxes
- $21,744
Year Built
- Built in 2015
Lot Details
- 5,630 Sq Ft Lot
- Property is zoned R60
Parking
- 1 Car Attached Garage
- 2 Driveway Spaces
- Front Facing Garage
- Garage Door Opener
Home Design
- Colonial Architecture
- Shingle Roof
- Concrete Perimeter Foundation
- HardiePlank Type
Interior Spaces
- Property has 4 Levels
- Open Floorplan
- Wet Bar
- Built-In Features
- Chair Railings
- Wainscoting
- Fireplace With Glass Doors
- Fireplace Mantel
- Mud Room
- Family Room Off Kitchen
- Family Room on Second Floor
- Combination Dining and Living Room
- Wood Flooring
- Finished Basement
- Sump Pump
- Laundry Room
- Attic
Kitchen
- Eat-In Gourmet Kitchen
- Breakfast Area or Nook
- Butlers Pantry
- Kitchen Island
- Upgraded Countertops
Bedrooms and Bathrooms
- En-Suite Bathroom
Home Security
- Home Security System
- Carbon Monoxide Detectors
- Fire and Smoke Detector
Schools
- Bethesda Elementary School
- Westland Middle School
- Bethesda-Chevy Chase High School
Utilities
- Forced Air Zoned Heating and Cooling System
- 60+ Gallon Tank
- Cable TV Available
Community Details
- No Home Owners Association
- Built by MATT HAMILTON
- Glenbrook Village Subdivision
Listing and Financial Details
- Tax Lot 6
- Assessor Parcel Number 160700501207
Map
Home Values in the Area
Average Home Value in this Area
Tax History
| Year | Tax Paid | Tax Assessment Tax Assessment Total Assessment is a certain percentage of the fair market value that is determined by local assessors to be the total taxable value of land and additions on the property. | Land | Improvement |
|---|---|---|---|---|
| 2025 | $21,744 | $1,932,800 | $590,200 | $1,342,600 |
| 2024 | $21,744 | $1,825,333 | $0 | $0 |
| 2023 | $19,804 | $1,717,867 | $0 | $0 |
| 2022 | $17,732 | $1,610,400 | $536,600 | $1,073,800 |
| 2021 | $34,644 | $1,580,267 | $0 | $0 |
| 2020 | $33,040 | $1,550,133 | $0 | $0 |
| 2019 | $33,040 | $1,520,000 | $487,800 | $1,032,200 |
| 2018 | $16,392 | $1,483,833 | $0 | $0 |
| 2017 | $5,504 | $1,447,667 | $0 | $0 |
| 2016 | -- | $443,400 | $0 | $0 |
| 2015 | $5,198 | $539,333 | $0 | $0 |
| 2014 | $5,198 | $523,967 | $0 | $0 |
Property History
| Date | Event | Price | List to Sale | Price per Sq Ft | Prior Sale |
|---|---|---|---|---|---|
| 11/19/2025 11/19/25 | For Sale | $1,999,900 | +37.9% | $440 / Sq Ft | |
| 09/16/2016 09/16/16 | Sold | $1,450,000 | -3.3% | $1,492 / Sq Ft | View Prior Sale |
| 08/17/2016 08/17/16 | Pending | -- | -- | -- | |
| 05/18/2016 05/18/16 | Price Changed | $1,499,000 | -1.7% | $1,542 / Sq Ft | |
| 04/27/2016 04/27/16 | Price Changed | $1,525,000 | -2.2% | $1,569 / Sq Ft | |
| 02/04/2016 02/04/16 | For Sale | $1,560,000 | +191.6% | $1,605 / Sq Ft | |
| 10/03/2013 10/03/13 | Sold | $535,000 | 0.0% | $550 / Sq Ft | View Prior Sale |
| 08/23/2013 08/23/13 | Pending | -- | -- | -- | |
| 08/23/2013 08/23/13 | For Sale | $535,000 | -- | $550 / Sq Ft |
Purchase History
| Date | Type | Sale Price | Title Company |
|---|---|---|---|
| Deed | $1,450,000 | Title Town Settlements Llc | |
| Deed | $535,000 | Fidelity Natl Title Ins Co |
Mortgage History
| Date | Status | Loan Amount | Loan Type |
|---|---|---|---|
| Open | $1,000,000 | New Conventional |
About the Listing Agent

Brittany and Peter Allison, the dynamic duo behind The Allison Collection, are synonymous with excellence in real estate. With a proven track record of selling over $350 million in properties, they bring unparalleled expertise and a passion for delivering personalized service to each client. As lifelong Washingtonians, Brittany and Peter offer a deep understanding of the region's most coveted neighborhoods, from Bethesda and Chevy Chase to Potomac and DC.
The Allison Collection embodies
Brittany's Other Listings
Source: Bright MLS
MLS Number: MDMC2206228
APN: 07-00501207
- 4548 Windsor Ln
- 4512 Windsor Ln
- 4701 Rosedale Ave
- 4706 Rosedale Ave
- 4501 Highland Ave
- 4801 Fairmont Ave Unit 705
- 4970 Battery Ln Unit 408
- 4977 Battery Ln Unit 319
- 4977 Battery Ln Unit 717
- 7923 Chelton Rd
- 8912 Battery Place
- 5301 Mckinley St
- 4960 Fairmont Ave Unit 807
- 4960 Fairmont Ave Unit 505
- 4960 Fairmont Ave Unit 904
- 4960 Fairmont Ave Unit 706
- 7710 Woodmont Ave Unit 911
- 4535 Avondale St
- 7819 Exeter Rd
- 4015 Laird Place
- 8613 Brandt Place
- 4600 Jones Bridge Rd
- 4541 Fairfield Dr
- 8300 Wisconsin Ave Unit FL2-ID842
- 8300 Wisconsin Ave Unit FL2-ID843
- 8300 Wisconsin Ave Unit 1B-1-447
- 8300 Wisconsin Ave Unit 1B-1-841
- 8300 Wisconsin Ave Unit 2B-1-510
- 8300 Wisconsin Ave Unit B-1-313
- 8300 Wisconsin Ave Unit 1B-1-728
- 8300 Wisconsin Ave Unit 3B-1-904
- 8300 Wisconsin Ave Unit 2B-1-410
- 8300 Wisconsin Ave Unit 1B-1-924
- 8300 Wisconsin Ave Unit 1B-1-936
- 8300 Wisconsin Ave Unit 2B-1-617
- 8300 Wisconsin Ave Unit 1B-1-809
- 8300 Wisconsin Ave Unit 2B-1-404
- 8300 Wisconsin Ave Unit 3B-1-749
- 8300 Wisconsin Ave Unit 2B-1-704
- 8300 Wisconsin Ave Unit 2B-1-315
