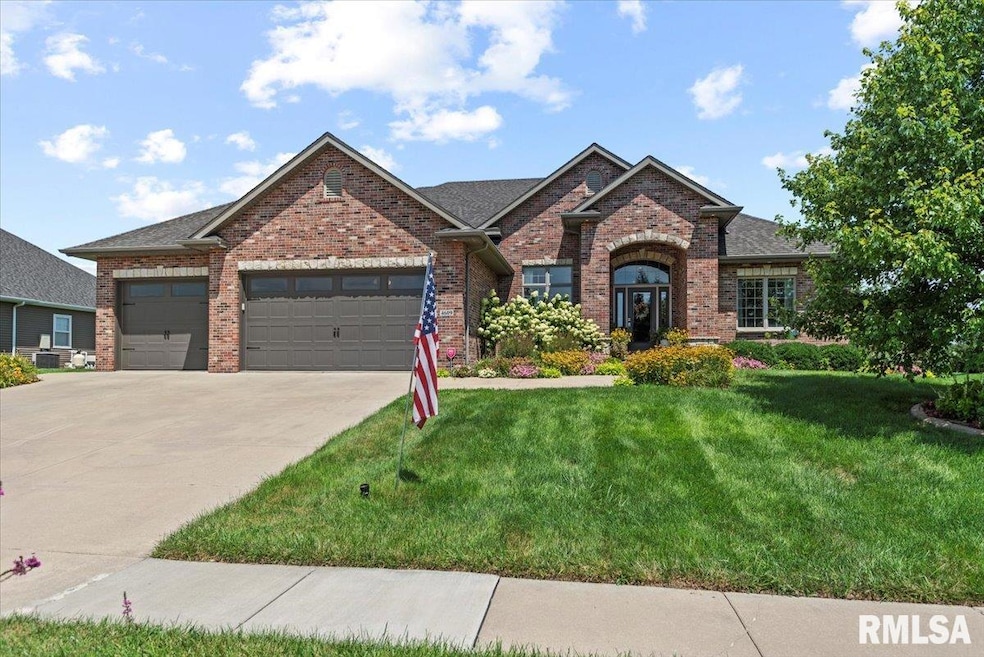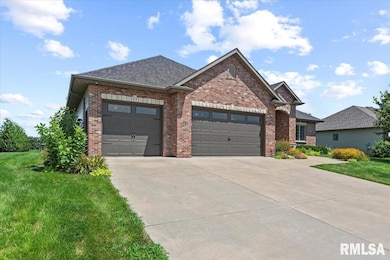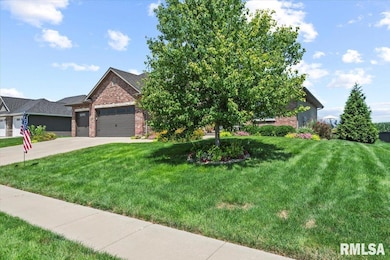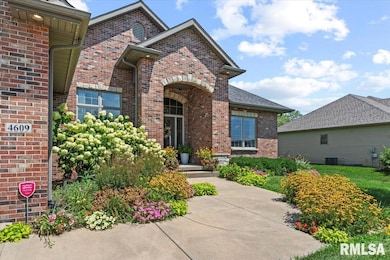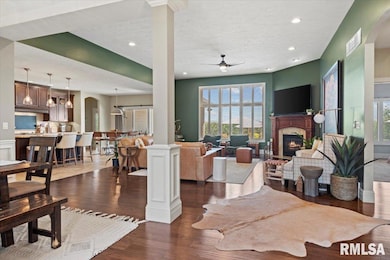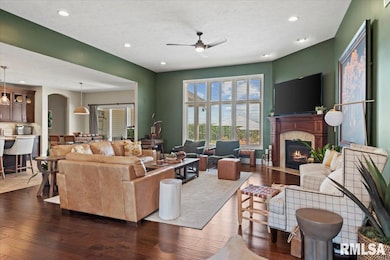4609 Lynhurst Rd Springfield, IL 62711
Estimated payment $4,829/month
Highlights
- In Ground Pool
- Ranch Style House
- Walk-In Pantry
- Glenwood High School Rated A-
- 1 Fireplace
- Plantation Shutters
About This Home
A classy combination of elegance, charm, and entertainment. This is a 2015 Moughan built home and is nestled in the custom estates of Savannah Pointe on the South West side of Springfield, IL. Springfield Amenities with Chatham Schools. Recent Updates - 2 year old pool and patio space, new roof 2024, new landscaping, back bar in the basement, finished basement, new dishwasher, water pressured back up sump, preventative radon remediation system, exterior paint, window treatments professionally designed and installed, sprinkler system, Jellyfish lighting on the exterior for holiday lights, and a fenced in back yard. Full brick facade, hard wood floors on the main, huge custom kitchen with granite, SS appliances with walk in pantry, spacious master bedroom with private master bath and a huge walk in closet, plantation shutters, covered patio, border magic curbing around the landscape, 3 car garage, .
Home Details
Home Type
- Single Family
Est. Annual Taxes
- $14,199
Year Built
- Built in 2015
HOA Fees
- $27 Monthly HOA Fees
Parking
- 3 Car Garage
Home Design
- Ranch Style House
- Brick Exterior Construction
- Poured Concrete
- Shingle Roof
- Vinyl Siding
Interior Spaces
- 4,098 Sq Ft Home
- 1 Fireplace
- Plantation Shutters
- Partially Finished Basement
- Basement Window Egress
- Walk-In Pantry
Bedrooms and Bathrooms
- 5 Bedrooms
Schools
- Chatham Elementary School
- Glenwood Middle School
- Glenwood High School
Additional Features
- In Ground Pool
- Lot Dimensions are 110' x 161'
- Agricultural
- Forced Air Heating System
Community Details
- Savannah Pointe Subdivision
Listing and Financial Details
- Homestead Exemption
- Assessor Parcel Number 21-26.0-176-004
Map
Tax History
| Year | Tax Paid | Tax Assessment Tax Assessment Total Assessment is a certain percentage of the fair market value that is determined by local assessors to be the total taxable value of land and additions on the property. | Land | Improvement |
|---|---|---|---|---|
| 2024 | $14,199 | $200,390 | $22,992 | $177,398 |
| 2023 | $13,467 | $183,038 | $21,001 | $162,037 |
| 2022 | $12,928 | $172,895 | $19,921 | $152,974 |
| 2021 | $12,553 | $166,421 | $19,175 | $147,246 |
| 2020 | $11,114 | $148,884 | $19,203 | $129,681 |
| 2019 | $10,931 | $148,365 | $19,136 | $129,229 |
| 2018 | $10,555 | $145,646 | $19,043 | $126,603 |
| 2017 | $10,336 | $143,763 | $18,797 | $124,966 |
| 2016 | $9,612 | $134,384 | $18,522 | $115,862 |
| 2015 | $9,581 | $132,778 | $18,301 | $114,477 |
| 2014 | $7,017 | $131,920 | $18,183 | $113,737 |
| 2013 | $38 | $510 | $510 | $0 |
Property History
| Date | Event | Price | List to Sale | Price per Sq Ft | Prior Sale |
|---|---|---|---|---|---|
| 11/21/2025 11/21/25 | Pending | -- | -- | -- | |
| 10/16/2025 10/16/25 | Price Changed | $699,000 | -6.7% | $171 / Sq Ft | |
| 09/01/2025 09/01/25 | Price Changed | $749,000 | -3.9% | $183 / Sq Ft | |
| 07/30/2025 07/30/25 | For Sale | $779,000 | +83.3% | $190 / Sq Ft | |
| 07/13/2017 07/13/17 | Sold | $425,000 | -5.6% | $103 / Sq Ft | View Prior Sale |
| 06/12/2017 06/12/17 | Pending | -- | -- | -- | |
| 03/31/2017 03/31/17 | For Sale | $450,000 | -- | $110 / Sq Ft |
Purchase History
| Date | Type | Sale Price | Title Company |
|---|---|---|---|
| Deed | $398,000 | -- | |
| Deed | $49,400 | -- | |
| Deed | -- | -- | |
| Deed | -- | -- | |
| Deed | -- | -- |
Source: RMLS Alliance
MLS Number: CA1038184
APN: 21-26.0-176-004
- 4705 Lynhurst Rd
- 4704 Berkshire Crossing
- 3908 Vanderbilt Cir
- 3505 Benton Point
- 3501 Benton Point
- 5000 Benton Point
- 3505 Blue Heron Ct
- 5001 Foxhall Ln
- 5004 Foxhall Ln
- 5000 Foxhall Ln
- 4621 Innis Brook Dr
- 3509 Blue Heron Ct
- 5101 Foxhall Ln
- 3802 Sugar Loaf Dr
- 3801 Sugar Loaf Dr
- 5002 Eagle Ridge
- 3108 Ironlake Cir
- 3100 Ironlake Cir
- 3104 Ironhill Dr
- 5401 Irongate Dr
