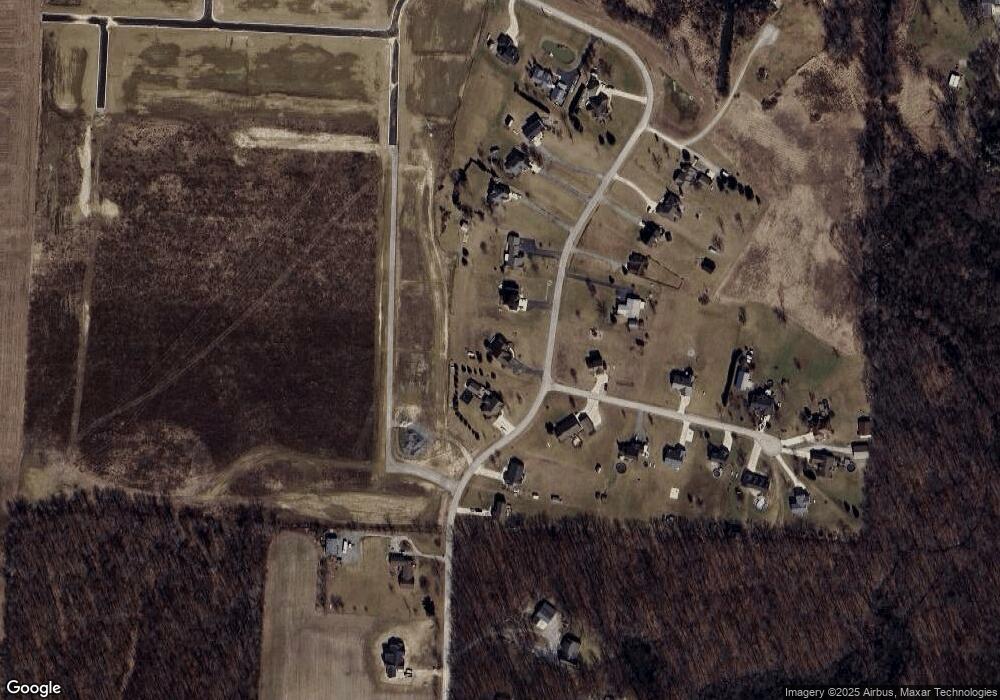4609 N Sheldon Dr Churubusco, IN 46723
Estimated Value: $451,000 - $632,000
4
Beds
4
Baths
5,585
Sq Ft
$96/Sq Ft
Est. Value
About This Home
This home is located at 4609 N Sheldon Dr, Churubusco, IN 46723 and is currently estimated at $537,098, approximately $96 per square foot. 4609 N Sheldon Dr is a home located in Whitley County with nearby schools including Churubusco Elementary School and Churubusco Junior/Senior High School.
Ownership History
Date
Name
Owned For
Owner Type
Purchase Details
Closed on
Aug 26, 2021
Sold by
Jackson Darlene R
Bought by
Fry Henry
Current Estimated Value
Home Financials for this Owner
Home Financials are based on the most recent Mortgage that was taken out on this home.
Interest Rate
2.87%
Create a Home Valuation Report for This Property
The Home Valuation Report is an in-depth analysis detailing your home's value as well as a comparison with similar homes in the area
Home Values in the Area
Average Home Value in this Area
Purchase History
| Date | Buyer | Sale Price | Title Company |
|---|---|---|---|
| Fry Henry | $349,900 | -- |
Source: Public Records
Mortgage History
| Date | Status | Borrower | Loan Amount |
|---|---|---|---|
| Closed | Fry Henry | -- |
Source: Public Records
Tax History Compared to Growth
Tax History
| Year | Tax Paid | Tax Assessment Tax Assessment Total Assessment is a certain percentage of the fair market value that is determined by local assessors to be the total taxable value of land and additions on the property. | Land | Improvement |
|---|---|---|---|---|
| 2024 | $3,672 | $433,100 | $34,000 | $399,100 |
| 2023 | $3,030 | $418,000 | $32,400 | $385,600 |
| 2022 | $3,263 | $398,900 | $30,900 | $368,000 |
| 2021 | $2,363 | $306,900 | $30,900 | $276,000 |
| 2020 | $4,722 | $293,500 | $29,400 | $264,100 |
| 2019 | $4,167 | $250,100 | $29,400 | $220,700 |
| 2018 | $4,417 | $253,600 | $29,400 | $224,200 |
| 2017 | $3,672 | $254,100 | $29,400 | $224,700 |
| 2016 | $3,253 | $243,200 | $29,400 | $213,800 |
| 2014 | $2,938 | $225,300 | $29,400 | $195,900 |
Source: Public Records
Map
Nearby Homes
- TBD E 600 S
- 4880 N 450 E
- 8125 E Old U S 33
- TBD E Anderson Rd
- 3960 E 500 N
- 332 W Pleasant St
- TBD McDuffee (Tracts 7&8) Rd
- 218 Clingerman Ave
- 286 E Whitley St
- 3122 E 500 N
- 3497 N US Hwy 33
- 12730 Indiana 205
- 15451 McDuffee (Tract 6) Rd
- 2781 E Crescent Ave
- 15009 Mcduffee Rd
- 2660 E Beech Ave
- 5540 N Willow Ave
- 5552 N Willow Ave
- 2624 E Stalf Rd
- 2225 E Bair Rd
- 4609 N Sheldon Rd
- 4565 N Sheldon Rd
- 4637 Sheldon Rd Unit 3
- 4661 N Sheldon Rd
- 6333 E Edgewood Dr
- 6324 E Edgewood Dr
- 4642 N Sheldon Rd
- 4540 N Sheldon Rd
- 4679 N Sheldon Rd
- 4670 N Sheldon Rd
- 4514 N Sheldon Rd
- 6360 E Edgewood Dr
- 4697 N Sheldon Rd
- 6371 E Edgewood Dr
- 4698 N Sheldon Rd
- 6382 E Edgewood Dr
- 4715 N Sheldon Rd
- 4716 N Sheldon Rd
- 4495 N Sheldon Rd
- 6408 E Edgewood Dr
