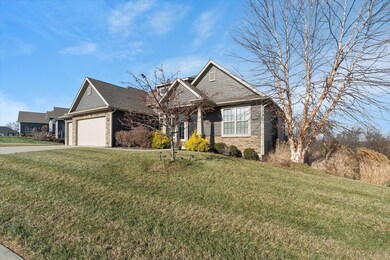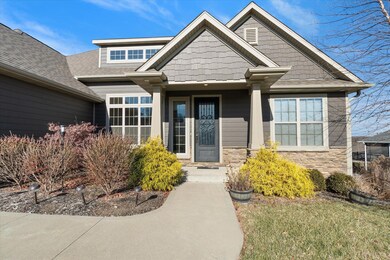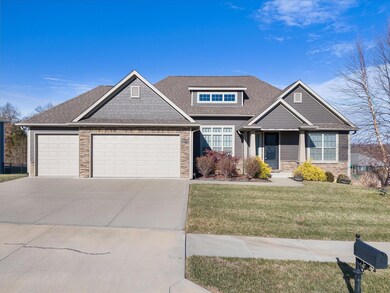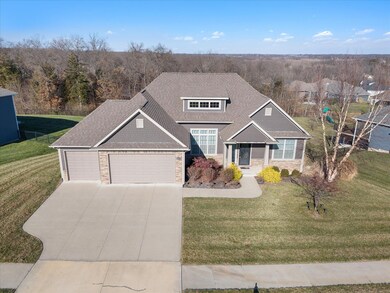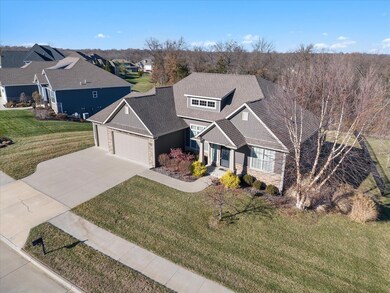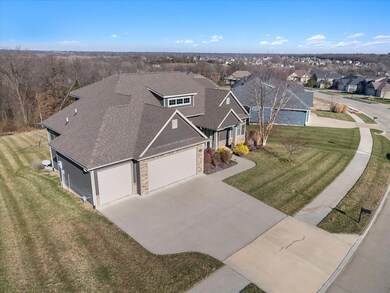4609 Sawgrass Dr Columbia, MO 65203
Estimated payment $4,202/month
Highlights
- Covered Patio or Porch
- Breakfast Area or Nook
- Forced Air Heating and Cooling System
- Beulah Ralph Elementary School Rated A-
- Home Security System
- Ceiling Fan
About This Home
Welcome to your new 1 1/2 story home on a walkout basement. Lovely open living room with fireplace inside a focal stone chimney. Kitchen with gas stove and lovely island makes entertaining a breeze. Full wall of cabinets for all of your storage needs in breakfast area. Formal dining room has amazing trim. 2nd bedroom on main floor in addition to primary suite. Primary bedroom offers its own fireplace set between 2 large windows overlooking the backyard. Primary bath has lovely walk-in shower and oversized vanity. Drop zone right by garage door to 3 car garage makes coats and jackets easily ready. Upstairs are 2 large bedrooms plus a bonus room. In the lower level a very large family room with wet bar, bedrooms 4 & 5. Bedroom 5 is non-conforming.
Listing Agent
Denise Payne
Weichert Realtors-First Tier License #2004007456 Listed on: 12/13/2024
Home Details
Home Type
- Single Family
Est. Annual Taxes
- $6,304
Year Built
- Built in 2017
Parking
- 3 Car Garage
Home Design
- Poured Concrete
- Shingle Roof
- Stone Veneer
Interior Spaces
- 1.5-Story Property
- Ceiling Fan
- Electric Fireplace
- Window Treatments
- Home Security System
- Laundry on main level
Kitchen
- Breakfast Area or Nook
- Gas Range
- Microwave
- Dishwasher
Bedrooms and Bathrooms
- 5 Bedrooms
- 4 Bathrooms
Partially Finished Basement
- Walk-Out Basement
- Basement Fills Entire Space Under The House
Outdoor Features
- Covered Patio or Porch
Utilities
- Forced Air Heating and Cooling System
- Heating System Uses Natural Gas
- Cable TV Available
Map
Home Values in the Area
Average Home Value in this Area
Tax History
| Year | Tax Paid | Tax Assessment Tax Assessment Total Assessment is a certain percentage of the fair market value that is determined by local assessors to be the total taxable value of land and additions on the property. | Land | Improvement |
|---|---|---|---|---|
| 2025 | $6,304 | $106,989 | $9,500 | $97,489 |
| 2024 | $6,304 | $93,442 | $9,500 | $83,942 |
| 2023 | $6,252 | $93,442 | $9,500 | $83,942 |
| 2022 | $6,005 | $89,851 | $9,500 | $80,351 |
| 2021 | $6,016 | $89,851 | $9,500 | $80,351 |
| 2020 | $6,403 | $89,851 | $9,500 | $80,351 |
| 2019 | $6,403 | $89,851 | $9,500 | $80,351 |
| 2018 | $3,803 | $0 | $0 | $0 |
| 2017 | $546 | $7,695 | $7,695 | $0 |
| 2016 | $545 | $7,695 | $7,695 | $0 |
| 2015 | -- | $0 | $0 | $0 |
Property History
| Date | Event | Price | List to Sale | Price per Sq Ft | Prior Sale |
|---|---|---|---|---|---|
| 10/16/2025 10/16/25 | Price Changed | $699,999 | -3.3% | $177 / Sq Ft | |
| 07/24/2025 07/24/25 | Price Changed | $724,000 | -3.3% | $183 / Sq Ft | |
| 06/26/2025 06/26/25 | Price Changed | $749,000 | -2.6% | $190 / Sq Ft | |
| 06/06/2025 06/06/25 | Price Changed | $769,000 | -4.9% | $195 / Sq Ft | |
| 04/28/2025 04/28/25 | Price Changed | $809,000 | -1.9% | $205 / Sq Ft | |
| 04/14/2025 04/14/25 | Price Changed | $825,000 | -2.9% | $209 / Sq Ft | |
| 12/13/2024 12/13/24 | For Sale | $850,000 | +32.8% | $215 / Sq Ft | |
| 03/29/2022 03/29/22 | Sold | -- | -- | -- | View Prior Sale |
| 02/09/2022 02/09/22 | Pending | -- | -- | -- | |
| 02/09/2022 02/09/22 | For Sale | $640,000 | +29.3% | $165 / Sq Ft | |
| 07/20/2018 07/20/18 | Sold | -- | -- | -- | View Prior Sale |
| 05/21/2018 05/21/18 | Pending | -- | -- | -- | |
| 01/05/2018 01/05/18 | For Sale | $494,900 | -- | $135 / Sq Ft |
Purchase History
| Date | Type | Sale Price | Title Company |
|---|---|---|---|
| Warranty Deed | -- | Boone Central Title Co | |
| Corporate Deed | -- | Central Title Co |
Mortgage History
| Date | Status | Loan Amount | Loan Type |
|---|---|---|---|
| Open | $395,920 | New Conventional | |
| Previous Owner | $418,325 | Construction |
Source: Randolph County Board of REALTORS®
MLS Number: 24-548
APN: 16-700-00-02-057-00-01
- 4612 Sawgrass Dr
- 4530 Stonington Ct
- 4522 Stonington Ct
- 4518 Stonington Ct
- 5004 Regal Ct
- 4510 Stonington Ct
- 4801 Breakers Ct
- 4719 Valhalla Ct
- 4905 S Scott Blvd
- 4909 S Scott Blvd
- 4903 Cochero Ct
- 4701 Thornbrook Ridge
- 4902 Cochero Ct
- 5303 Chamois Dr
- 4517 Vecchi Ln
- 4415 Vecchi Ln
- 4423 Vecchi Ln
- 5405 Chamois Dr
- 4521 Vecchi Ln
- 4424 Vecchi Ln
- 5308 Spartina Ln
- 4106 Huron Ct
- 3608 Teakwood Dr
- 2100 Corona Rd
- 4303 Cheryl Ct Unit 4305
- 2101 Corona Rd
- 2100 Corona Rd Unit 101
- 2101 Corona Rd Unit 209
- 7002 Madison Creek Dr
- 2807 Amberwood Ct
- 4900 Royal Lytham Dr
- 7413 Rosedown Dr
- 7416 Rosedown Dr
- 1943 Center St
- 3705 Forum Blvd
- 3314 Belle Meade Dr
- 3104 Oak Lawn Dr
- 332 Southampton Dr Unit 2
- 420 N Village Cir
- 412 N Village Cir

