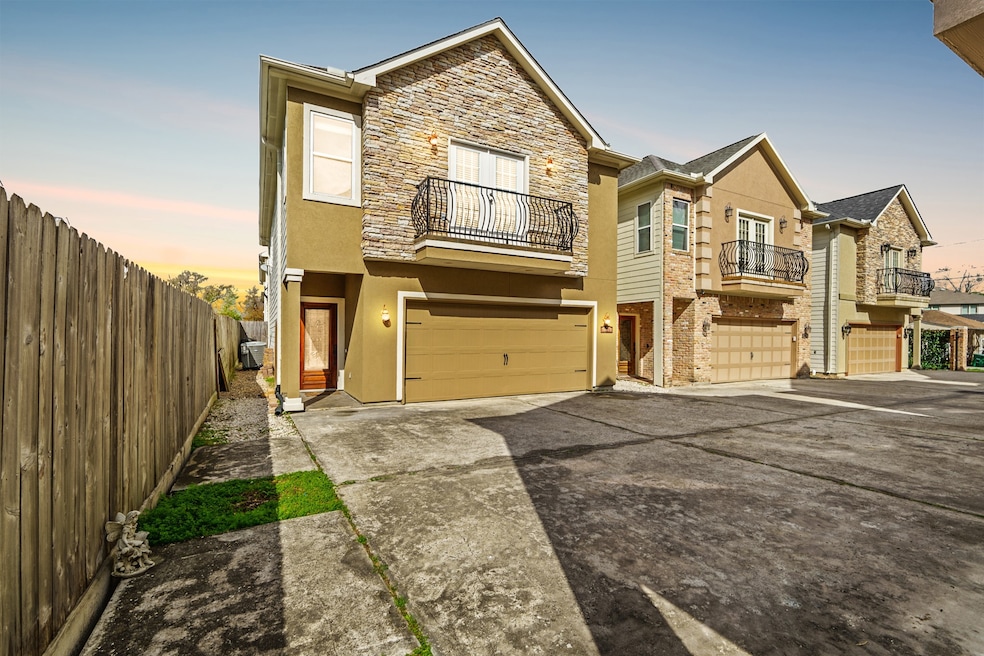4609 Sharman St Houston, TX 77009
Northside Village NeighborhoodEstimated payment $2,314/month
Highlights
- Dual Staircase
- 4-minute walk to Cavalcade
- Wood Flooring
- Deck
- Contemporary Architecture
- Home Office
About This Home
Welcome to 4609 Sharman Street! Located inside a gated community, this 2-story home offers 2,214 sqft of living space, 3 bedrooms, 2 1/2 bathrooms, a 2-car garage, and a NEW ROOF! This home has a prime location, just 10 minutes from The Heights, Downtown, Montrose, and River Oaks with all of their amazing restaurants, bars, and amenities. It has easy access to I-45 and 610, and is only 20 minutes to Bush Intercontinental Airport. You will enjoy the open concept second floor which seamlessly connects the living, dining, and kitchen areas. The living room has easy access to the second floor balcony. There are granite countertops in the kitchen and bathrooms. There is wood, tile, and carpet flooring. All bedrooms have functional walk-in closets, and the primary bedroom has a soaking tub, and glass enclosed shower that are truly breathtaking. Schedule your visit today!
Home Details
Home Type
- Single Family
Est. Annual Taxes
- $8,588
Year Built
- Built in 2006
Lot Details
- 2,427 Sq Ft Lot
- South Facing Home
- Back Yard Fenced
Parking
- 2 Car Attached Garage
Home Design
- Contemporary Architecture
- Brick Exterior Construction
- Slab Foundation
- Composition Roof
- Wood Siding
Interior Spaces
- 2,214 Sq Ft Home
- 2-Story Property
- Dual Staircase
- Crown Molding
- Ceiling Fan
- Gas Fireplace
- Formal Entry
- Family Room Off Kitchen
- Living Room
- Open Floorplan
- Home Office
- Utility Room
- Washer and Gas Dryer Hookup
- Fire and Smoke Detector
Kitchen
- Breakfast Bar
- Gas Oven
- Gas Range
- Microwave
- Dishwasher
- Pots and Pans Drawers
- Disposal
Flooring
- Wood
- Carpet
- Tile
Bedrooms and Bathrooms
- 3 Bedrooms
- En-Suite Primary Bedroom
- Double Vanity
- Soaking Tub
- Bathtub with Shower
- Separate Shower
Eco-Friendly Details
- Energy-Efficient Lighting
- Energy-Efficient Thermostat
Outdoor Features
- Balcony
- Deck
- Patio
Schools
- Jefferson Elementary School
- Marshall Middle School
- Northside High School
Utilities
- Central Heating and Cooling System
- Heating System Uses Gas
- Programmable Thermostat
Community Details
- Property has a Home Owners Association
- Oaks On Sharman Association, Phone Number (213) 377-4590
- Oaks On Sharman Subdivision
Listing and Financial Details
- Exclusions: fridge, washer, dryer
Map
Home Values in the Area
Average Home Value in this Area
Tax History
| Year | Tax Paid | Tax Assessment Tax Assessment Total Assessment is a certain percentage of the fair market value that is determined by local assessors to be the total taxable value of land and additions on the property. | Land | Improvement |
|---|---|---|---|---|
| 2024 | $6,279 | $433,851 | $88,673 | $345,178 |
| 2023 | $6,279 | $433,851 | $88,673 | $345,178 |
| 2022 | $7,757 | $352,269 | $67,672 | $284,597 |
| 2021 | $7,885 | $379,554 | $56,004 | $323,550 |
| 2020 | $7,448 | $314,346 | $56,004 | $258,342 |
| 2019 | $7,075 | $279,590 | $56,004 | $223,586 |
| 2018 | $5,130 | $266,975 | $56,004 | $210,971 |
| 2017 | $6,751 | $266,975 | $56,004 | $210,971 |
| 2016 | $6,247 | $247,074 | $51,337 | $195,737 |
| 2015 | $4,242 | $213,881 | $51,337 | $162,544 |
| 2014 | $4,242 | $213,881 | $51,337 | $162,544 |
Property History
| Date | Event | Price | Change | Sq Ft Price |
|---|---|---|---|---|
| 09/03/2025 09/03/25 | For Sale | $300,000 | 0.0% | $136 / Sq Ft |
| 08/04/2025 08/04/25 | For Rent | $2,400 | -- | -- |
Purchase History
| Date | Type | Sale Price | Title Company |
|---|---|---|---|
| Vendors Lien | -- | Texas American Title Co | |
| Quit Claim Deed | -- | None Available | |
| Vendors Lien | -- | American Title Company |
Mortgage History
| Date | Status | Loan Amount | Loan Type |
|---|---|---|---|
| Open | $198,830 | New Conventional | |
| Closed | $250,000 | No Value Available | |
| Previous Owner | $233,785 | VA |
Source: Houston Association of REALTORS®
MLS Number: 73231320
APN: 1269150010004
- 214 Fulton Station Dr
- 4727 Glen Isle Dr
- 219 Club Crest Ln
- 4701 Fulton St
- 4605 Fulton St
- 4610 Bristol St
- 4608 Bristol St
- 4612 Bristol St
- 105 & 107 Frawley St
- 355 Cavalcade St
- 110 Amundsen St
- 4808 Mcewen St
- 357 Cavalcade St
- 4605 Siegel St Unit A/B
- 418 Coronado St
- 111 Coronado St
- 4716 Siegel St
- 4610 Siegel St
- 225 Royder St
- 4512 Siegel St
- 206 Fulton Station Dr
- 207 Frawley St Unit C
- 206 Frawley St
- 103 Frawley St
- 207 Club Crest Ln
- 219 Club Crest Ln
- 1207 Archer St
- 4802 Siegel St
- 4601 1/2 Hain St Unit A
- 4502 Hain St
- 1011 Enid St Unit 2
- 1011 Enid St Unit 1
- 1009 Enid St Unit 1
- 4711 Averill St
- 4711 Averill St
- 510 1/2 Moody St
- 4111 Beggs St
- 1109 Walton St
- 4114 Beggs St
- 1405 Walton St







