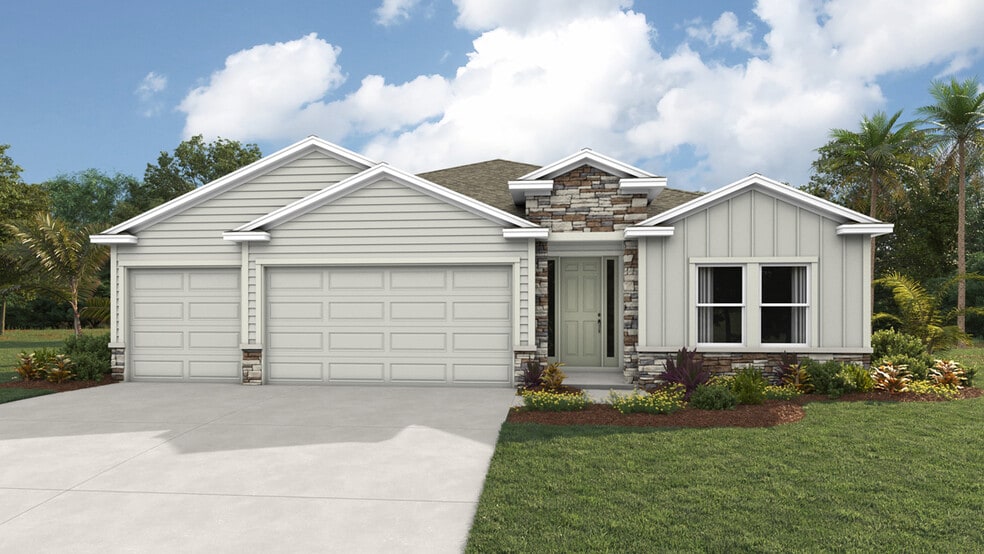
Highlights
- New Construction
- Clubhouse
- 1-Story Property
- Kimball Wiles Elementary School Rated A-
- Community Pool
About This Home
This one-story home has a truly open concept plan, featuring a great room with dining space that flow into the kitchen and dinette. Two bedrooms at the front of the home share a full bathroom, while Bedroom 1 with ensuite bath is located on the rear of the home for privacy, providing beautiful views of the backyard. The fourth bedroom next to the kitchen features its own ensuite bath and walk-in closet. This home includes installed stainless-steel range, microwave, and dishwasher and features a 3-car side-load garage. Pictures, photographs, colors, features, and sizes are for illustration purposes only and will vary from the homes as built. Home and community information including pricing, included features, terms, availability and amenities are subject to change and prior sale at any time without notice or obligation. CRC057592.
Sales Office
All tours are by appointment only. Please contact sales office to schedule.
Home Details
Home Type
- Single Family
Parking
- 3 Car Garage
Home Design
- New Construction
Interior Spaces
- 1-Story Property
Bedrooms and Bathrooms
- 4 Bedrooms
- 3 Full Bathrooms
Community Details
Amenities
- Clubhouse
Recreation
- Community Pool
Map
Other Move In Ready Homes in Finley Woods
About the Builder
- 8717 SW Archer Rd
- Tara Vista
- 5155 SW 52nd Rd
- 9139 SW 47th Place
- 5542 SW 57th Ave
- 9654 SW 67th Ln
- 3420 SW 67 St
- Oaks Preserve
- 0 SW 50 Terrace
- 24.11 Acres SW 62nd Ave
- Finley Woods
- TBD SW 24th Ave
- 3288 SW 49th Terrace
- 4263 SW 69th Ave
- 4210 SW 69th Ave
- 6703 SW 40th Terrace
- 2030 SW 70th Terrace
- 4145 SW 69th Ave
- 3897 SW 69th Ave
- 10426 SW 26th Place
