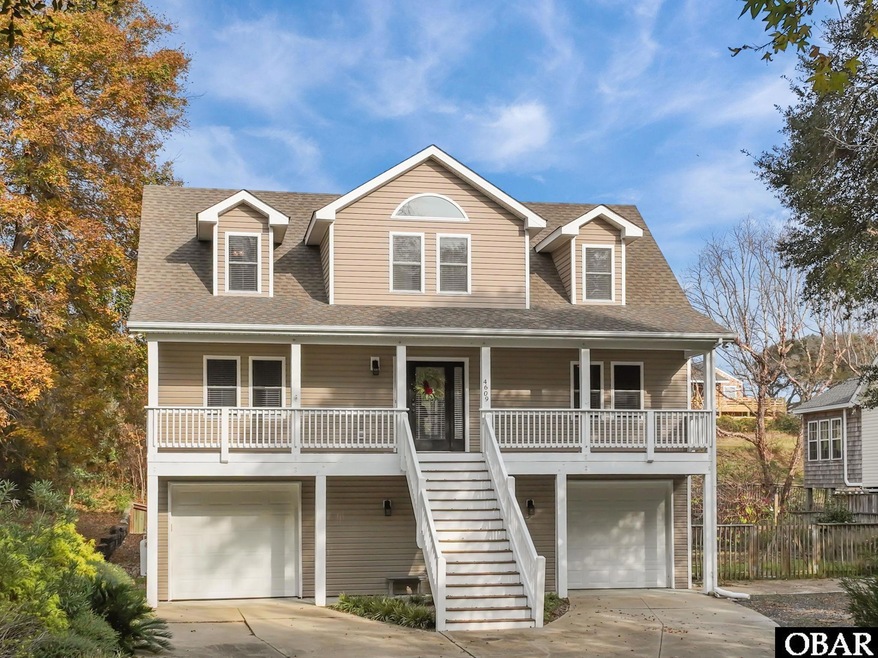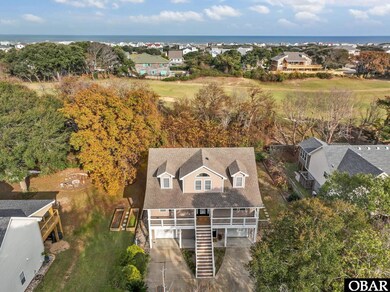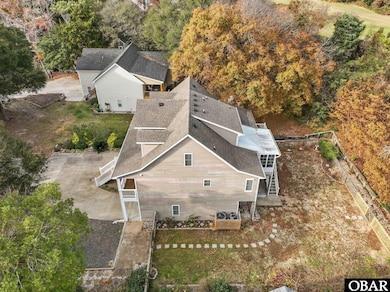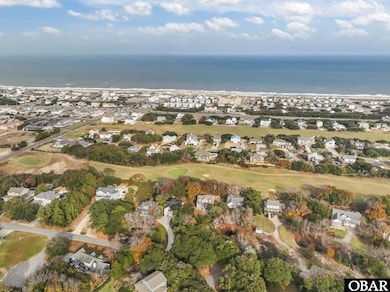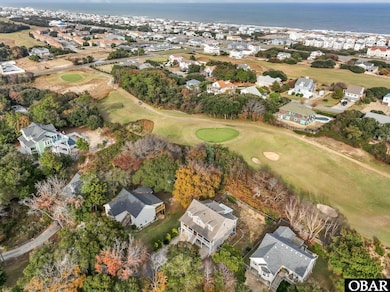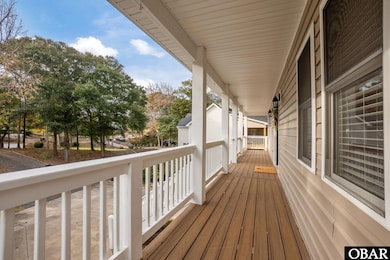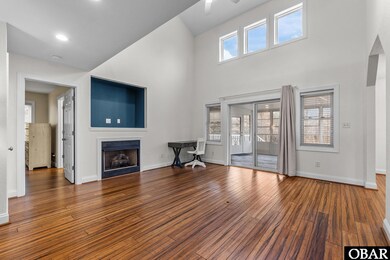4609 Tamarack Dr Unit Lot 10 Kitty Hawk, NC 27949
Estimated payment $3,868/month
Highlights
- Golf Course View
- Coastal Architecture
- Engineered Wood Flooring
- First Flight Middle School Rated A-
- Wooded Lot
- Cathedral Ceiling
About This Home
YOU WILL LOVE THIS HOME! Immaculate Home Nestled in Private Wooded Setting, Yet walking distance to the Beach.
Discover this truly pristine property, showing like new and offering the best of coastal living with privacy. Secluded within a natural wooded buffer adjacent to the Sea Scape Golf Course, the home provides a quiet retreat on a peaceful, dead-end street with pond views and lush foliage. While nestled in the woods, the beach is just a short walk away.
Upon entry, you are greeted by a spectacular, light-filled living area featuring a cathedral ceiling and stunning hand-scraped bamboo floors. The open-concept design seamlessly connects the living room, kitchen, and a flexible office/dining area. The recently updated chef's kitchen boasts new quartz countertops, a stylish backsplash, and new stainless steel appliances (some with transferable warranties).
Upstairs, a dramatic balcony overlooks the living area and Florida room, leading to two private bedrooms. The primary suite features a luxurious jetted tub.
Key Features Include:
Recently painted interior Maintenance-free shiplap outdoor siding, Walk-in cedar closets and ample attic/ground floor storage
Two garages (one golf cart garage with a 30 amp plug)
Large outdoor shower and fenced yard
Potential for a ground-floor private suite/den
Room for a pool
This is a must-see property offering tranquility and convenience!
Home Details
Home Type
- Single Family
Est. Annual Taxes
- $3,030
Year Built
- Built in 2003
Lot Details
- 0.42 Acre Lot
- Corner Lot
- Wooded Lot
- Property is zoned BR-1
Parking
- Paved Parking
Property Views
- Pond
- Golf Course
Home Design
- Coastal Architecture
- Slab Foundation
- Frame Construction
- Vinyl Siding
- Piling Construction
Interior Spaces
- 1,908 Sq Ft Home
- Cathedral Ceiling
- Workshop
- Sun or Florida Room
- Utility Room
Kitchen
- Microwave
- Ice Maker
- Dishwasher
Flooring
- Engineered Wood
- Ceramic Tile
Bedrooms and Bathrooms
- 4 Bedrooms
- Cedar Closet
- In-Law or Guest Suite
Laundry
- Dryer
- Washer
Location
- Property is near a golf course
Utilities
- Central Heating and Cooling System
- Heat Pump System
- Municipal Utilities District Water
- Septic Tank
Community Details
- Built by W M Dunn
- Kitty Hawk Wood Subdivision
Map
Home Values in the Area
Average Home Value in this Area
Tax History
| Year | Tax Paid | Tax Assessment Tax Assessment Total Assessment is a certain percentage of the fair market value that is determined by local assessors to be the total taxable value of land and additions on the property. | Land | Improvement |
|---|---|---|---|---|
| 2025 | $2,273 | $627,200 | $265,400 | $361,800 |
| 2024 | $3,173 | $453,000 | $132,700 | $320,300 |
| 2023 | $3,173 | $453,000 | $132,700 | $320,300 |
| 2022 | $3,173 | $453,000 | $132,700 | $320,300 |
| 2021 | $3,173 | $453,000 | $132,700 | $320,300 |
| 2020 | $3,173 | $453,000 | $132,700 | $320,300 |
| 2019 | $2,502 | $308,900 | $99,400 | $209,500 |
| 2018 | $2,502 | $308,900 | $99,400 | $209,500 |
| 2017 | $2,502 | $308,900 | $99,400 | $209,500 |
| 2016 | $2,379 | $308,900 | $99,400 | $209,500 |
| 2014 | $2,317 | $308,900 | $99,400 | $209,500 |
Property History
| Date | Event | Price | List to Sale | Price per Sq Ft |
|---|---|---|---|---|
| 11/24/2025 11/24/25 | For Sale | $684,500 | -- | $359 / Sq Ft |
Purchase History
| Date | Type | Sale Price | Title Company |
|---|---|---|---|
| Warranty Deed | $640,000 | None Listed On Document | |
| Warranty Deed | $429,000 | -- | |
| Deed | $315,000 | None Available |
Mortgage History
| Date | Status | Loan Amount | Loan Type |
|---|---|---|---|
| Open | $512,000 | New Conventional | |
| Previous Owner | $343,200 | Purchase Money Mortgage | |
| Previous Owner | $252,000 | Adjustable Rate Mortgage/ARM |
Source: Outer Banks Association of REALTORS®
MLS Number: 131166
APN: 027505710
- 206 Heritage Ln Unit Lot 700
- 4509 Seascape Dr Unit 322
- 4713 Summer Ln Unit Lot233
- 4151 Lindbergh Ave Unit Lot 12
- 4620 Johnston Ln Unit Lot 305
- 4309 N Croatan Hwy Unit Lot 43
- 4316 W Worthington Ln Unit Lot 46
- 4901 Lindbergh Ave Unit Lot 4001
- 5206 N Virginia Dare Trail Unit Lot 18
- 4216 Virginia Dare Trail N Unit lot 19
- 2406 Neptune Way Unit 2406
- 2507 Neptune Way Unit 2507
- 3942 N Virginia Dare Trail Unit Lot A-2
- 906 Swordfish Way Unit 906
- 302 Angler Way Unit 302
- 307 Angler Way Unit 307
- 102 Angler Way Unit 2
- 5118 Virginia Dare Trail N Unit Lot 7
- 122 Gables Way Unit 9A
- 3104 Coral Reef Ct Unit 3104
