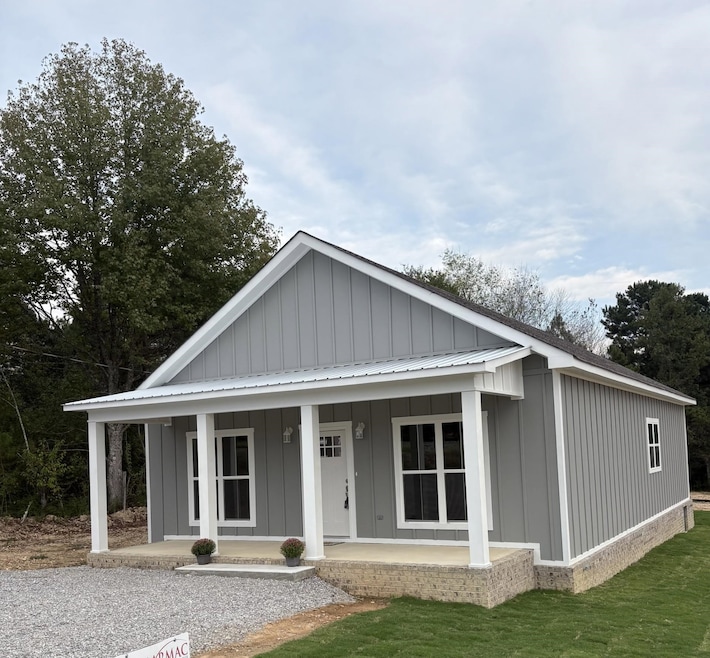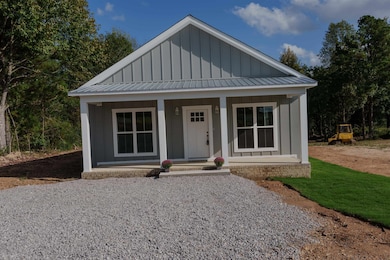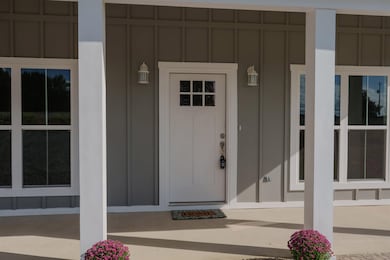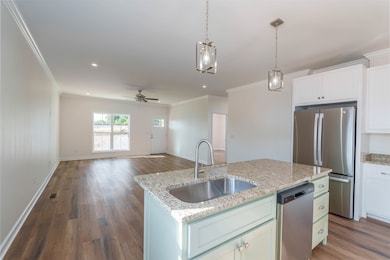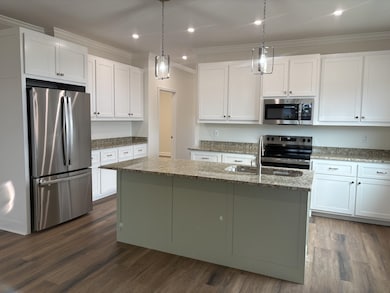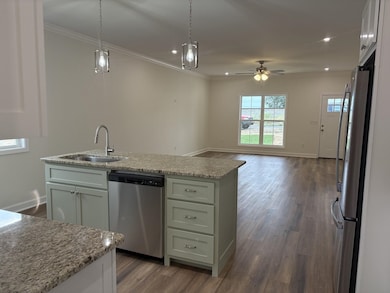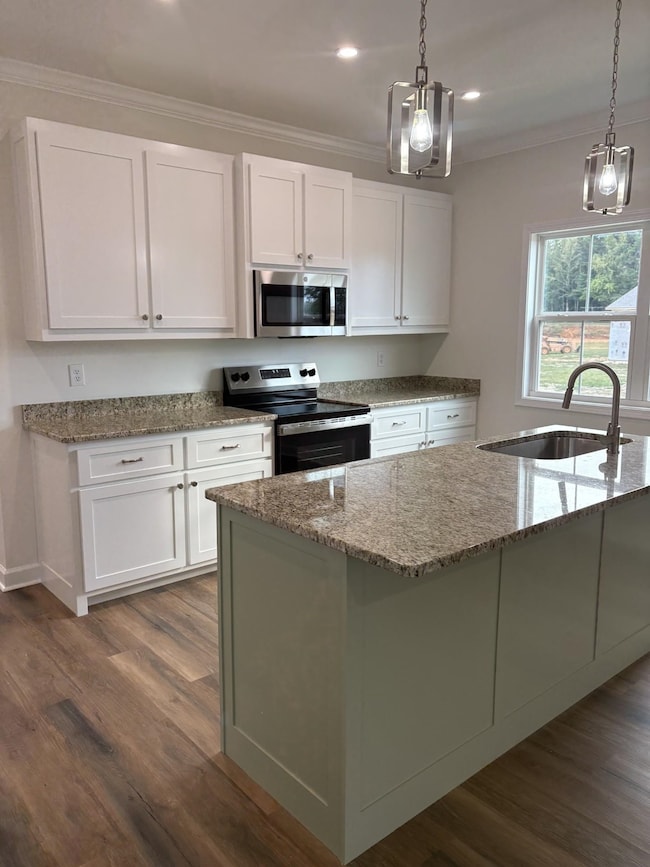461 Cox Rd Phil Campbell, AL 35581
Estimated payment $1,275/month
Highlights
- New Construction
- Laundry Room
- Central Air
- No HOA
About This Home
New construction - Welcome to this charming 2 bedroom, 2 bathroom cottage set in a peaceful country location. Designed with an open floor plan, this home offers a bright and spacious feel that is perfect for both everyday living and entertaining. The kitchen features granite counter-tops, stainless steel appliances and ample cabinet space. The split bedroom layout provides privacy, while each bathroom is designed for convenience and comfort. A large laundry room adds valuable storage and functionality. Located near Bear Creek with a boat launch just down the road. Whether you are looking for a weekend getaway or a full time residence, this property provides modern upgrades with the tranquility of rural living. Purchaser to verify all information.
Listing Agent
MarMac Real Estate - Elite Pro License #000053550 Listed on: 09/23/2025
Home Details
Home Type
- Single Family
Est. Annual Taxes
- $749
Year Built
- Built in 2025 | New Construction
Lot Details
- 0.3 Acre Lot
- Lot Dimensions are 65 x 200
Home Design
- 1,260 Sq Ft Home
Kitchen
- Electric Oven
- Microwave
- Dishwasher
Bedrooms and Bathrooms
- 2 Bedrooms
- 2 Full Bathrooms
Laundry
- Laundry Room
Schools
- Phil Campbell Elementary And Middle School
- Phil Campbell High School
Utilities
- Central Air
- Septic Tank
Community Details
- No Home Owners Association
- Phil Campbell Community
Listing and Financial Details
- Assessor Parcel Number 14-08-28-0-000-018.000
Map
Home Values in the Area
Average Home Value in this Area
Property History
| Date | Event | Price | List to Sale | Price per Sq Ft |
|---|---|---|---|---|
| 09/23/2025 09/23/25 | For Sale | $230,000 | -- | $183 / Sq Ft |
Source: Strategic MLS Alliance (Cullman / Shoals Area)
MLS Number: 524905
- 545 Bates Landing Rd
- 00 Kent St
- 364 Steele St
- 364 Mc Clung Ave
- 0 Mayhall Dr
- 3020 Broad St
- 2065 Alabama 237
- 4025 County Road 172
- 1440 Pike Ave
- 1406 Pike Ave
- 179 Lynn St
- 5390 County Hwy 81
- 571 Cothrum Rd
- 0 Hyde Rd Unit LotWP001 23713578
- 0 Hyde Rd
- 1537 County Road 81
- 00 Pike Ave
- 73 Meadow Dr
- 2777 Nix Rd
- 0 Highway 63
