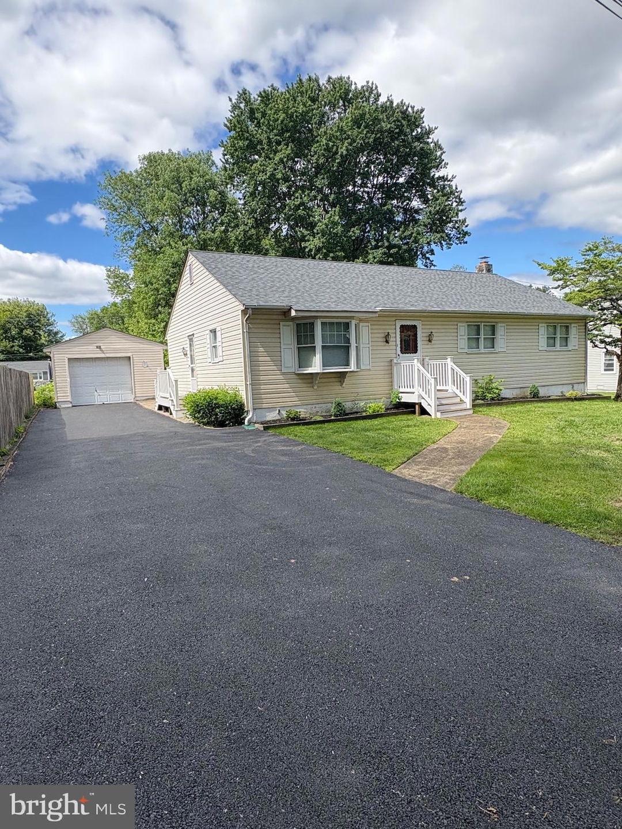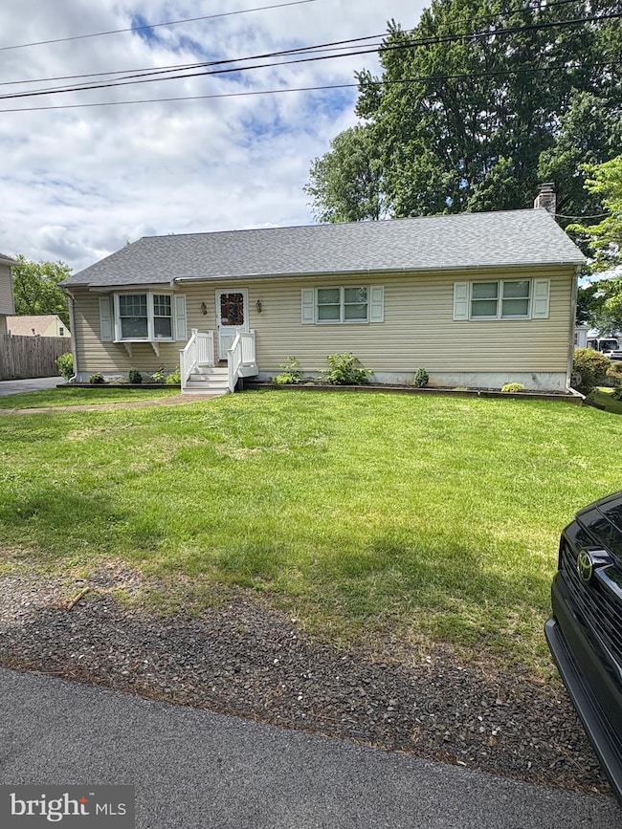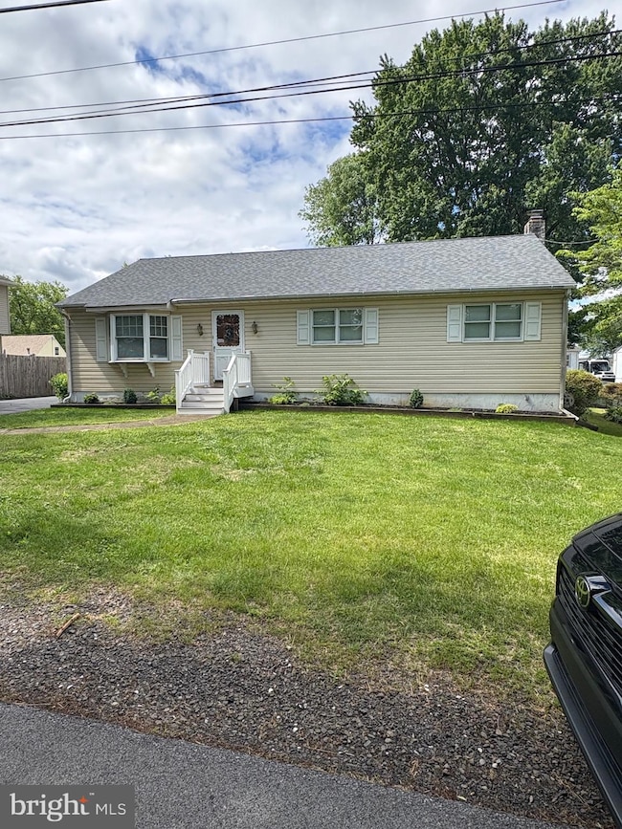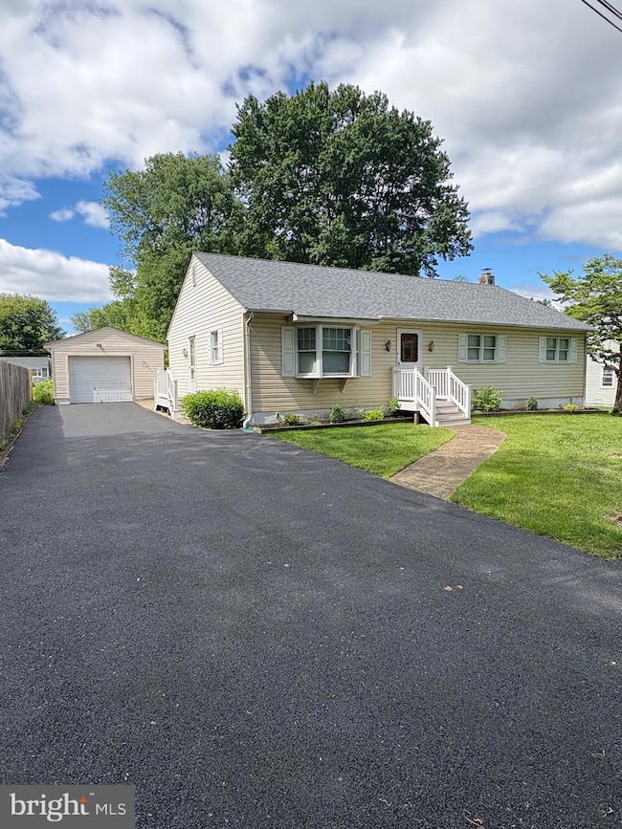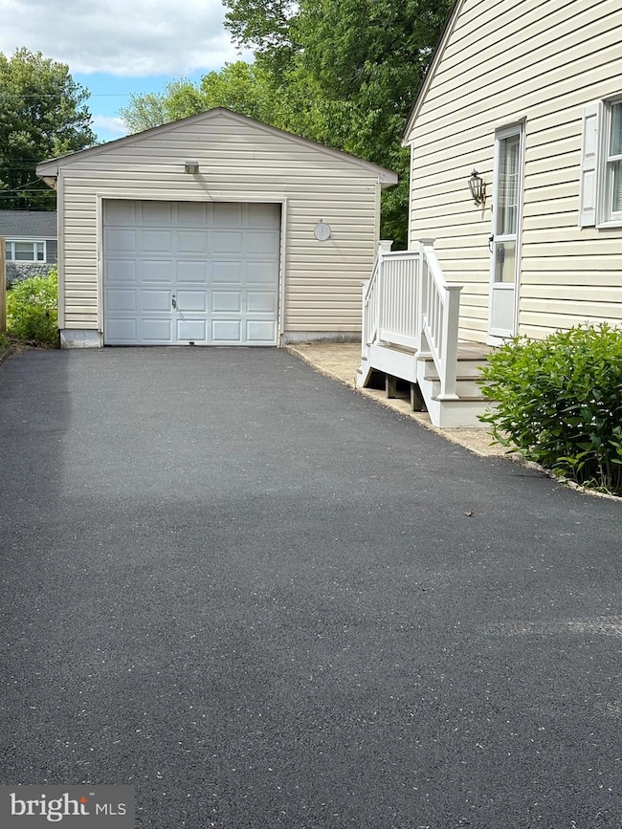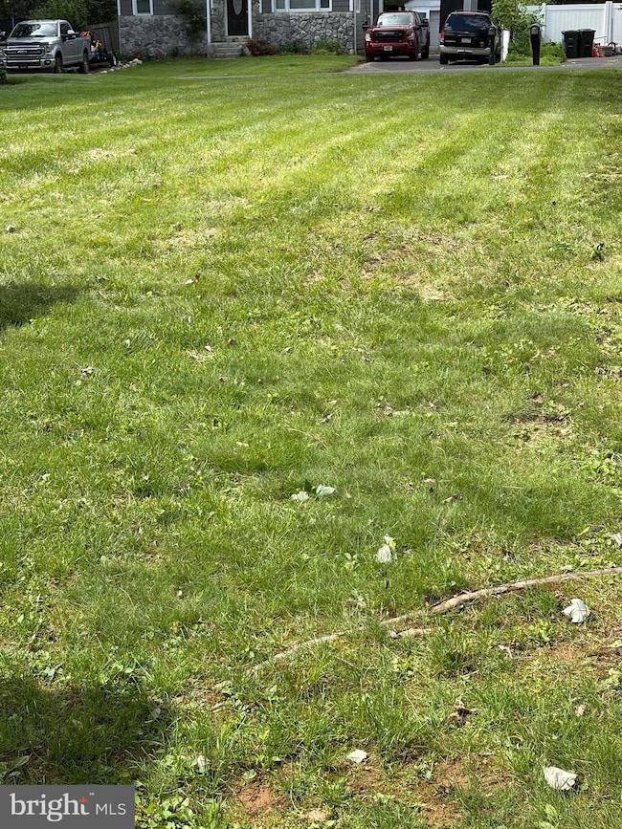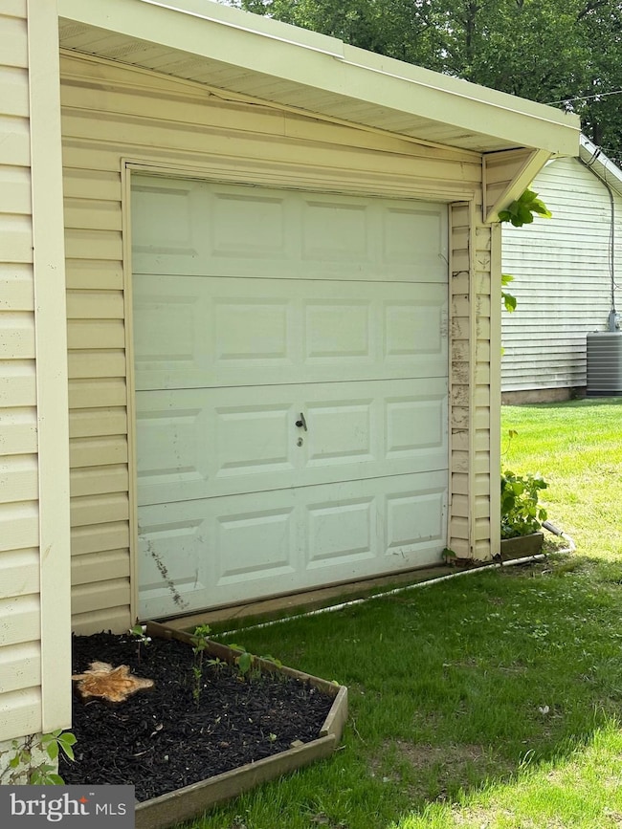461 E Myrtle Ave Feasterville Trevose, PA 19053
Estimated payment $3,075/month
Total Views
46,010
3
Beds
2
Baths
1,470
Sq Ft
$340
Price per Sq Ft
Highlights
- Rambler Architecture
- No HOA
- Oversized Parking
- Space For Rooms
- 2 Car Detached Garage
- Central Air
About This Home
New roof, driveway and all new appliances with all new flooring in this large 3 bedroom 2 full bath rancher situated on a large lot which goes from street to street (Myrtle to Rosewood) Beautiful trex decking overlooking the large private rear yard with entrance is through sliding doors off of the dinning room. All room sizes are large with a full unfinished basement with bilk doors leading out to the rear.
Home Details
Home Type
- Single Family
Est. Annual Taxes
- $5,095
Year Built
- Built in 1991
Lot Details
- Lot Dimensions are 40.00 x 200.00
- Property is zoned R3
Parking
- 2 Car Detached Garage
- 5 Driveway Spaces
- Oversized Parking
- Parking Storage or Cabinetry
- Front Facing Garage
- On-Street Parking
Home Design
- Rambler Architecture
- Block Foundation
- Frame Construction
Interior Spaces
- 1,470 Sq Ft Home
- Property has 1 Level
Bedrooms and Bathrooms
- 3 Main Level Bedrooms
- 2 Full Bathrooms
Basement
- Heated Basement
- Basement Fills Entire Space Under The House
- Walk-Up Access
- Interior and Exterior Basement Entry
- Shelving
- Space For Rooms
Utilities
- Central Air
- Heating System Uses Oil
- Hot Water Baseboard Heater
- Electric Water Heater
Community Details
- No Home Owners Association
- Feasterville Subdivision
Listing and Financial Details
- Tax Lot 290
- Assessor Parcel Number 21-016-290
Map
Create a Home Valuation Report for This Property
The Home Valuation Report is an in-depth analysis detailing your home's value as well as a comparison with similar homes in the area
Home Values in the Area
Average Home Value in this Area
Tax History
| Year | Tax Paid | Tax Assessment Tax Assessment Total Assessment is a certain percentage of the fair market value that is determined by local assessors to be the total taxable value of land and additions on the property. | Land | Improvement |
|---|---|---|---|---|
| 2025 | $4,808 | $22,600 | $3,880 | $18,720 |
| 2024 | $4,808 | $22,600 | $3,880 | $18,720 |
| 2023 | $4,763 | $22,600 | $3,880 | $18,720 |
| 2022 | $4,636 | $22,600 | $3,880 | $18,720 |
| 2021 | $4,636 | $22,600 | $3,880 | $18,720 |
| 2020 | $4,579 | $22,600 | $3,880 | $18,720 |
| 2019 | $4,475 | $22,600 | $3,880 | $18,720 |
| 2018 | $4,392 | $22,600 | $3,880 | $18,720 |
| 2017 | $4,278 | $22,600 | $3,880 | $18,720 |
| 2016 | $4,278 | $22,600 | $3,880 | $18,720 |
| 2015 | $3,229 | $22,600 | $3,880 | $18,720 |
| 2014 | $3,229 | $22,600 | $3,880 | $18,720 |
Source: Public Records
Property History
| Date | Event | Price | List to Sale | Price per Sq Ft |
|---|---|---|---|---|
| 08/05/2025 08/05/25 | Price Changed | $499,900 | -9.1% | $340 / Sq Ft |
| 07/11/2025 07/11/25 | Price Changed | $549,900 | -5.2% | $374 / Sq Ft |
| 05/27/2025 05/27/25 | For Sale | $579,900 | -- | $394 / Sq Ft |
Source: Bright MLS
Purchase History
| Date | Type | Sale Price | Title Company |
|---|---|---|---|
| Special Warranty Deed | $315,000 | Mutual Abstract | |
| Special Warranty Deed | $315,000 | Mutual Abstract | |
| Deed | $51,000 | -- | |
| Deed | $51,000 | -- | |
| Deed | $37,000 | -- |
Source: Public Records
Mortgage History
| Date | Status | Loan Amount | Loan Type |
|---|---|---|---|
| Open | $252,000 | New Conventional | |
| Closed | $252,000 | New Conventional | |
| Previous Owner | $15,360 | No Value Available |
Source: Public Records
Source: Bright MLS
MLS Number: PABU2096622
APN: 21-016-290
Nearby Homes
- 510 Walnut Ave
- 402 Larchwood Ave
- 387 Larchwood Ave
- 533 Avenue F
- 611 Rosewood Ave
- 1515 N Meadowbrook Rd
- 235 Andrews Rd
- 1544 Brownsville Rd
- 1904 Acorn St
- 3633 Brownsville Rd
- 1942 Scott St
- 2006 Herrick Ave
- 4970 Central Ave
- 4357 Brownsville Rd
- 3866 Spruce Ave
- 608 E Pine St
- 503 W Pine St
- 2053 Christina Ct
- 4355 Somers Ave
- 51 Lewis St
- 434 Hazel Ave
- 4923 Elizabeth Ave
- 301 Heights Ln
- 400 E Street Rd
- 600 Old Street Rd
- 95 Heights Ln
- 462 W Stoney Hill Ct Unit W
- 426 Lakeview Ct
- 766 Bridgeview Rd
- 258 Katie Dr
- 14040 Dana Ave
- 249 Periwinkle Ave
- 783 Eagle Ln
- 15139 Beverly Dr Unit A
- 1811 Hennessy Dr
- 2555 Old Trevose Rd
- 1739 Mcnelis Dr
- 15108 Beverly Dr
- 607 Edison Ave Unit 607D
- 603 Edison Ave Unit 603B
