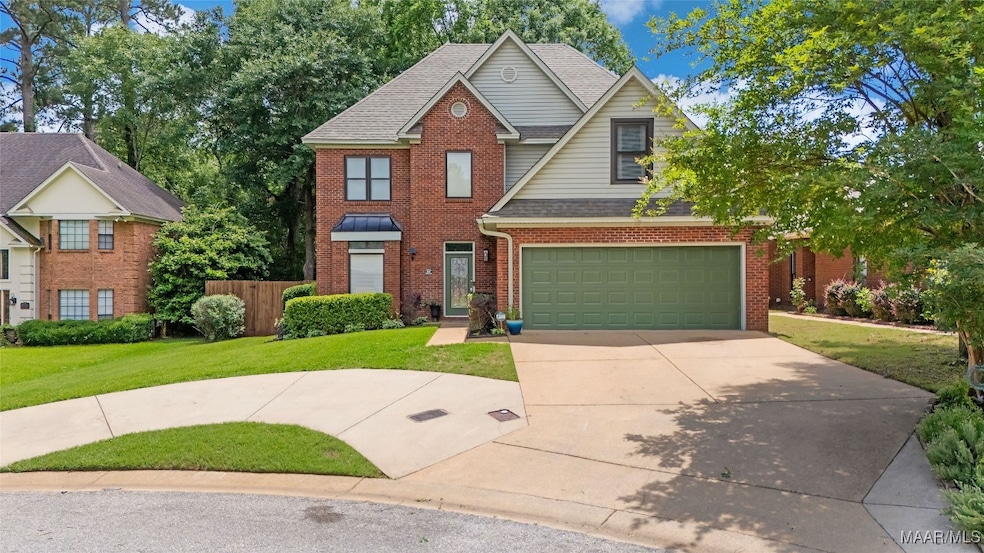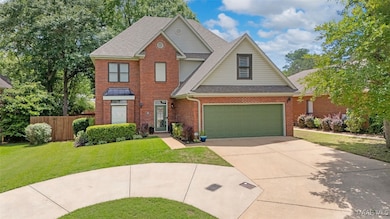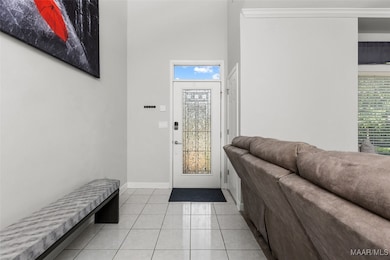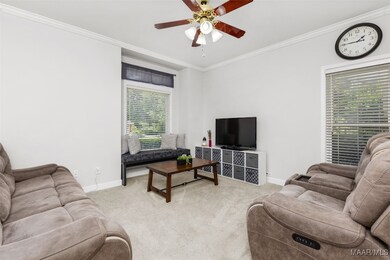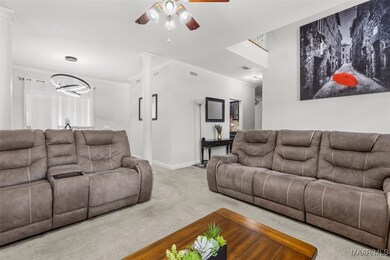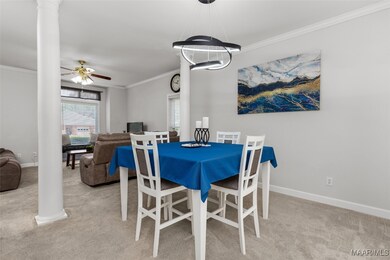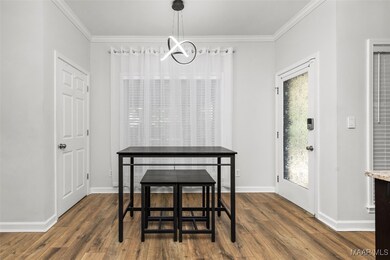
461 Hillabee Dr Montgomery, AL 36117
East Montgomery NeighborhoodEstimated payment $1,809/month
Highlights
- Outdoor Pool
- 1 Fireplace
- 2 Car Attached Garage
- Mature Trees
- High Ceiling
- Double Pane Windows
About This Home
SELLER OFFERING $5000 CONCESSION!BACK ON THE MARKET — BUYER’S LOSS IS YOUR GAIN!
Buyers’ financing fell through, so this beautifully maintained smart home is available again! Home inspections—including roof and HVAC—have already been completed, and no repairs are needed. Invoices and reports are available upon request.
Welcome to 461 Hillabee Drive – Smart, Stylish, and Full of Surprises!
Tucked away on a peaceful cul-de-sac in the desirable Arrowhead neighborhood, this modern retreat is loaded with high-tech features and thoughtful upgrades that make everyday living a breeze.
Inside, you’ll find neutral tones and updated lighting creating a warm, inviting vibe throughout. The open layout is enhanced with impressive smart home features, including:
• Smart thermostats (compatible with Alexa, Google Home, and app control)
• Wi-Fi enabled LG smart oven
• Smart light switches + garage & porch lighting
• Smart garage door opener
• Smart front and back door locks with fingerprint, key card, code, app, or traditional key
• Full Ring Alarm System: window/door sensors, motion detectors, glass break sensor, Ring smoke & carbon monoxide detector, Ring doorbell, and 5 exterior cameras
Other recent upgrades include a brand-new downstairs HVAC system (installed March 2025) for comfort and energy efficiency year-round.
One of the most unique highlights? A hidden bookcase door reveals two secret rooms—perfect for a playroom, storm shelter, or extra storage space.
Step out back to a fully fenced backyard for privacy, plus a 10-year termite booster treatment completed in May 2025.
Bonus Option: This home can be sold fully furnished, including all appliances, decor, and existing furniture—just pack your bags and move right in!
Whether you’re hosting, relaxing, or working from home, this smart home is the perfect blend of innovation, comfort, and charm.
Home Details
Home Type
- Single Family
Est. Annual Taxes
- $1,466
Year Built
- Built in 1993
Lot Details
- 8,538 Sq Ft Lot
- Property is Fully Fenced
- Privacy Fence
- Sprinkler System
- Mature Trees
HOA Fees
- $8 per month
Parking
- 2 Car Attached Garage
- Garage Door Opener
Home Design
- Brick Exterior Construction
- Slab Foundation
- Vinyl Siding
Interior Spaces
- 2,386 Sq Ft Home
- 2-Story Property
- High Ceiling
- 1 Fireplace
- Double Pane Windows
- Blinds
- Pull Down Stairs to Attic
- Fire and Smoke Detector
Kitchen
- Self-Cleaning Convection Oven
- Electric Range
- Microwave
- Plumbed For Ice Maker
- Dishwasher
- Trash Compactor
- Disposal
Flooring
- Carpet
- Tile
Bedrooms and Bathrooms
- 4 Bedrooms
- Linen Closet
- Walk-In Closet
- Double Vanity
- Garden Bath
- Separate Shower
Laundry
- Dryer
- Washer
Outdoor Features
- Outdoor Pool
- Patio
Schools
- Garrett Elementary School
- Carr Middle School
- Park Crossing High School
Utilities
- Central Heating and Cooling System
- Heat Pump System
- Electric Water Heater
Additional Features
- Energy-Efficient Windows
- City Lot
Listing and Financial Details
- Assessor Parcel Number 09-02-10-4-001-002.005
Community Details
Overview
- Arrowhead Subdivision
Recreation
- Community Pool
Map
Home Values in the Area
Average Home Value in this Area
Tax History
| Year | Tax Paid | Tax Assessment Tax Assessment Total Assessment is a certain percentage of the fair market value that is determined by local assessors to be the total taxable value of land and additions on the property. | Land | Improvement |
|---|---|---|---|---|
| 2024 | $1,466 | $30,850 | $3,000 | $27,850 |
| 2023 | $1,466 | $28,930 | $3,000 | $25,930 |
| 2022 | $825 | $23,710 | $3,000 | $20,710 |
| 2021 | $766 | $22,120 | $0 | $0 |
| 2020 | $708 | $20,510 | $3,000 | $17,510 |
| 2019 | $681 | $19,780 | $3,000 | $16,780 |
| 2018 | $712 | $19,520 | $3,000 | $16,520 |
| 2017 | $696 | $40,380 | $6,000 | $34,380 |
| 2014 | $782 | $22,540 | $3,000 | $19,540 |
| 2013 | -- | $22,030 | $3,000 | $19,030 |
Property History
| Date | Event | Price | Change | Sq Ft Price |
|---|---|---|---|---|
| 05/14/2025 05/14/25 | For Sale | $309,000 | -- | $130 / Sq Ft |
Purchase History
| Date | Type | Sale Price | Title Company |
|---|---|---|---|
| Survivorship Deed | $181,000 | -- |
Mortgage History
| Date | Status | Loan Amount | Loan Type |
|---|---|---|---|
| Closed | $25,000 | New Conventional | |
| Closed | $195,000 | New Conventional | |
| Closed | $138,500 | Unknown | |
| Closed | $144,800 | Unknown | |
| Closed | $181,000 | Purchase Money Mortgage | |
| Closed | $41,000 | Credit Line Revolving |
Similar Homes in Montgomery, AL
Source: Montgomery Area Association of REALTORS®
MLS Number: 576392
APN: 09-02-10-4-001-002.005
- 41 Tecumseh Dr
- 418 Hillabee Dr
- 14 Tecumseh Dr
- 130 Hillabee Ct
- 14 Creek Dr
- 37 Creek Ct
- 101 Natchez Ct
- 8812 Green Chase Dr
- 657 Towne Lake Dr
- 609 Towne Lake Dr
- 331 Green Chase Cir
- 327 Green Chase Cir
- 209 Towne Lake Dr
- 8932 Green Chase Dr
- 102 Chattahoochee Dr
- 9363 Preston Place
- 99 Oldfield Dr
- 433 Allens Trail
- 7927 Plum Orchard Way
- 8463 Wexford Way
- 8850 Crosswind Dr
- 280 New Haven Blvd
- 940 Overture Dr
- 905 Overture Dr
- 10469 Treviso Place
- 8462 Eastchase Pkwy
- 7204 Brampton Ln
- 7157 White Oak Ln
- 623 Glenmede Ln
- 485 Taylor Rd
- 135 Hambleton Rd
- 2101 Berryhill Rd
- 8311 Faith Ln
- 8737 Jamac Ln
- 408 Tree Line Dr
- 9411 Dunleith
- 8740 Lindsey Ln
- 913 Mister Lake Ct
- 1850 Berryhill Rd
- 8660 Ryan Ridge Loop
