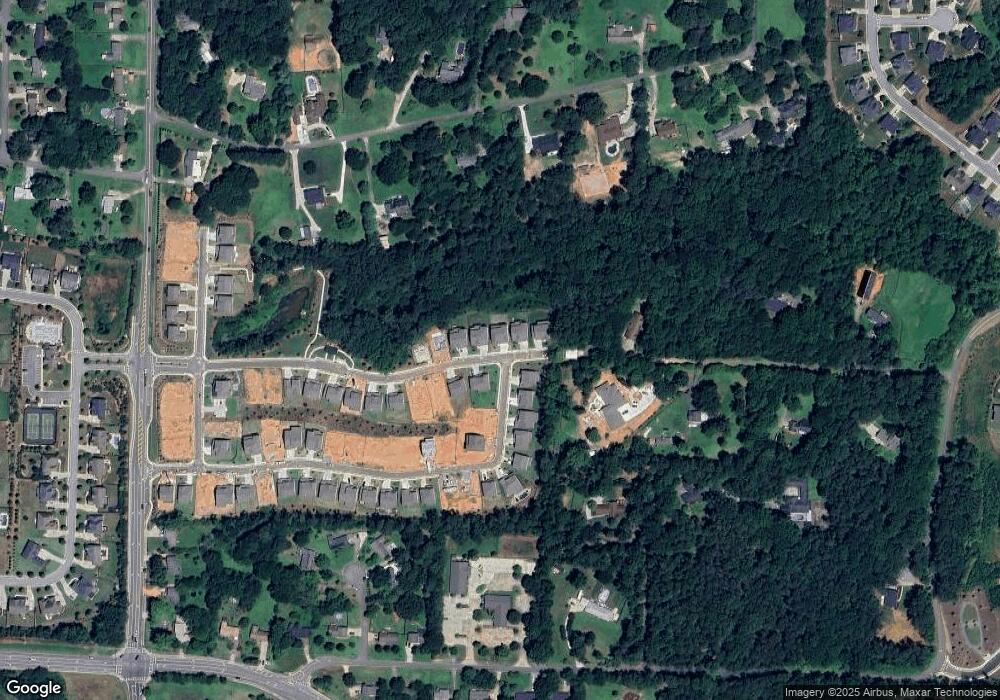461 Maypop Ln Woodstock, GA 30188
Highlights
- Second Kitchen
- Home Theater
- EarthCraft House
- Little River Elementary Rated A
- New Construction
- Craftsman Architecture
About This Home
Welcome to 461 Maypop Lane-a brand new, never-lived-in luxury home available for lease in the desirable Havencroft community of Woodstock, GA. This stunning 5-bedroom, 4-bath residence offers over 5,300 square feet of thoughtfully designed living space, filled with natural light, soaring ceilings, and upscale finishes throughout. The open-concept main level features wide-plank hardwood flooring, a gourmet kitchen with a waterfall island, Whirlpool stainless steel appliances, a walk-through pantry, and a secondary prep space-perfect for both entertaining and everyday living. Tri-fold glass doors open to a covered back deck overlooking a private wooded lot. Upstairs, the spacious primary suite includes a spa-style bath with dual vanities, a frameless glass shower, and a large walk-in closet. Additional bedrooms, a versatile loft, and a laundry room complete the upper level. The fully finished terrace level includes a guest bedroom, full bath, and generous bonus space ideal for a media room, home gym, or in-law suite. Located just minutes from Downtown Woodstock, top-rated schools, shopping, parks, and trails-this home offers luxury, convenience, and comfort in one exceptional package. No pets preferred. Minimum 12-month lease. Tenant is responsible for all utilities, lawn care, and trash. Application and credit/background check required.
Property Details
Home Type
- Modular Prefabricated Home
Year Built
- Built in 2024 | New Construction
Lot Details
- 7,841 Sq Ft Lot
- No Common Walls
- Private Lot
- Level Lot
- Sprinkler System
- Partially Wooded Lot
- Grass Covered Lot
Home Design
- Single Family Detached Home
- Craftsman Architecture
- Modular Prefabricated Home
- Composition Roof
- Aluminum Siding
- Brick Front
Interior Spaces
- 3-Story Property
- Vaulted Ceiling
- Double Pane Windows
- Dining Room Seats More Than Twelve
- Breakfast Room
- Home Theater
- Home Office
- Bonus Room
Kitchen
- Second Kitchen
- Breakfast Bar
- Walk-In Pantry
- Microwave
- Dishwasher
- Kitchen Island
- Solid Surface Countertops
- Disposal
Flooring
- Carpet
- Tile
Bedrooms and Bathrooms
- Walk-In Closet
- Double Vanity
Laundry
- Laundry Room
- Laundry in Hall
- Laundry on upper level
Finished Basement
- Interior Basement Entry
- Natural lighting in basement
Home Security
- Carbon Monoxide Detectors
- Fire and Smoke Detector
Parking
- 3 Car Garage
- Parking Accessed On Kitchen Level
- Garage Door Opener
Eco-Friendly Details
- EarthCraft House
Outdoor Features
- Balcony
- Deck
- Patio
- Gazebo
Location
- Property is near schools
- Property is near shops
Schools
- Little River Primary/Elementar Elementary School
- Mill Creek Middle School
- River Ridge High School
Utilities
- Forced Air Zoned Heating and Cooling System
- Underground Utilities
- Tankless Water Heater
- Cable TV Available
Listing and Financial Details
- 12-Month Min and 24-Month Max Lease Term
Community Details
Overview
- Property has a Home Owners Association
- Association fees include management fee
- Havencroft Subdivision
Recreation
- Park
Pet Policy
- Call for details about the types of pets allowed
- Pet Deposit $500
Map
Source: Georgia MLS
MLS Number: 10580499
- 449 Maypop Ln
- 444 Maypop Ln
- 255 Wild Ginger Bend
- 235 Wild Ginger Bend
- 416 Maypop Ln
- 223 Wild Ginger Bend
- Bramwell Plan at Havencroft
- Hendricks Plan at Havencroft
- Wynstone Plan at Havencroft
- Buckhorn Plan at Havencroft
- Worthdale Plan at Havencroft
- Ransdall Plan at Havencroft
- Kinton Plan at Havencroft
- 202 Wild Ginger Bend
- 452 Maypop Ln
- 3415 Trickum Rd
- 122 Trickum Hills Dr
- 4967 Turtle Rock Dr
- 322 Tillman Pass
- 1 Sycamore Ln
- 4948 Highpoint Way NE
- 2729 Hawk Trace NE
- 139 W Oaks Place
- 2739 Hawk Trace NE
- 4756 Forest Glen Ct NE
- 2684 Forest Way NE
- 1949 N Landing Way
- 4741 Carmichael Chase NE
- 207 Weatherstone Crossing
- 430 Citronelle Dr
- 401 Citronelle Dr
- 241 Village Square Dr
- 173 Weatherstone Dr
- 112 Regent Place
- 116 Village Trace Unit 1
- 2807 Forest Wood Dr NE

