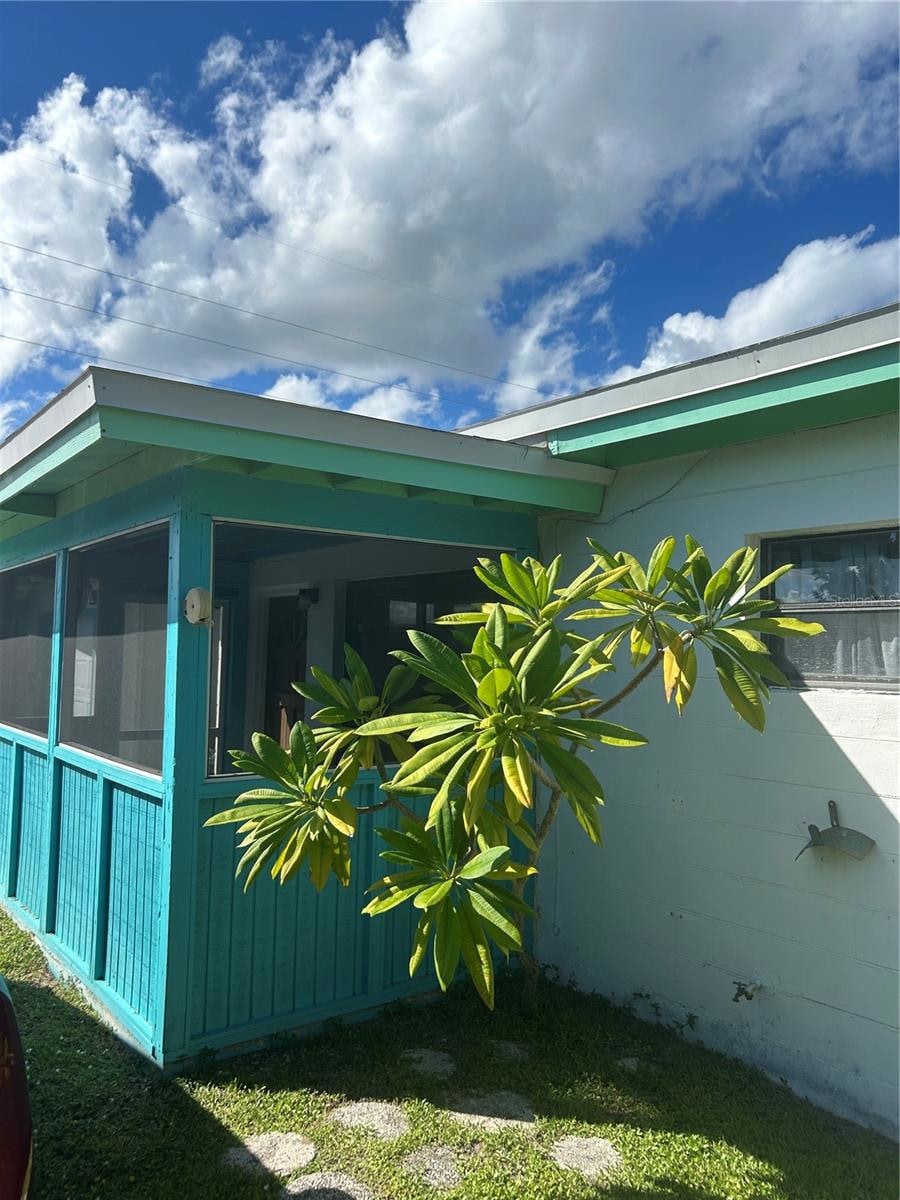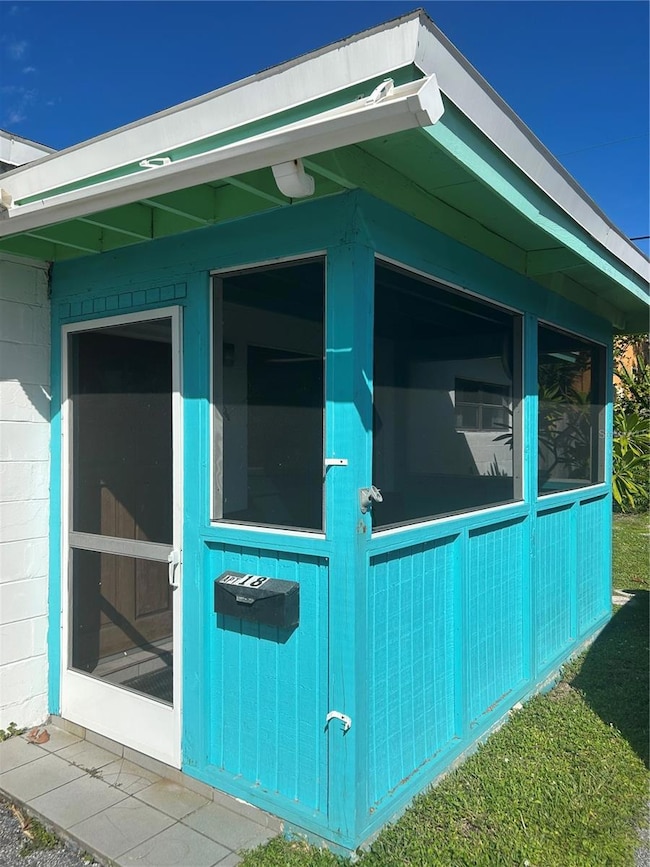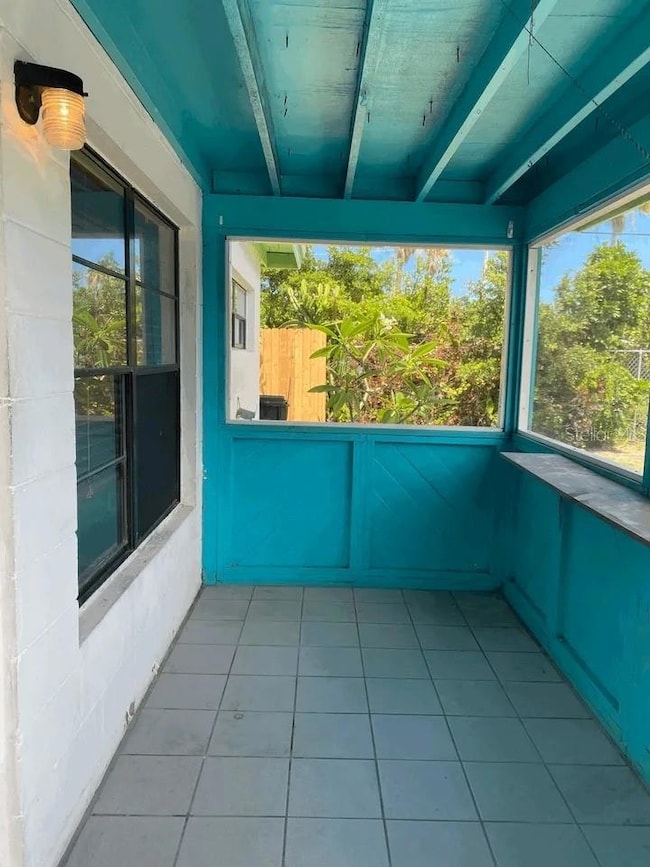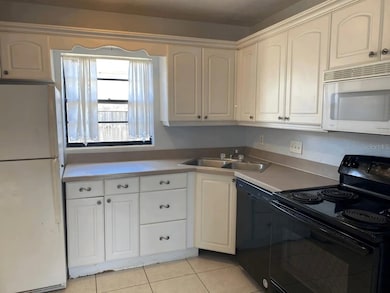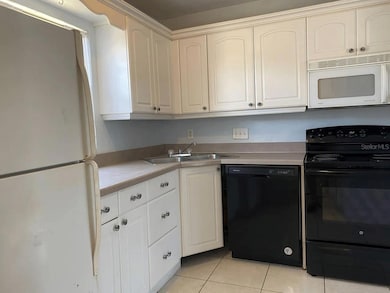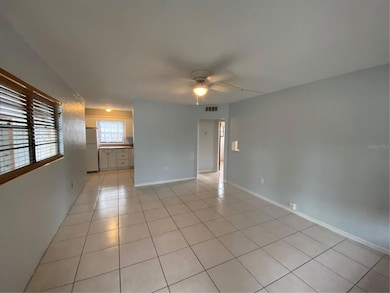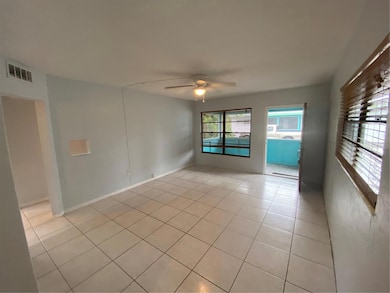461 S Brevard Ave Unit 18 Cocoa Beach, FL 32931
Highlights
- 1.96 Acre Lot
- End Unit
- Terrazzo Flooring
- Theodore Roosevelt Elementary School Rated 9+
- Laundry Room
- Central Heating and Cooling System
About This Home
Adorable one-level villa-style condo just two blocks from the world-famous Cocoa Beach! Enjoy the relaxed coastal lifestyle in this charming home located within minutes to downtown shops, restaurants, and entertainment. This villa features a private screened porch perfect for relaxing outdoors, a one-car carport for covered parking, a private backyard, and a laundry room with lots of storage. The washer and dryer are provided but not warranted. Inside, you’ll find ceramic tile floors in the kitchen and living area, with beautiful terrazzo floors in both bedrooms. The updated kitchen includes white cabinetry, modern appliances, and plenty of counter space for cooking and entertaining. Two bright bedrooms feature abundant natural light, and the bathroom is nicely sized and well maintained. Additional features include a central A/C system for year-round comfort, and water, sewer, and lawn care are all included in rent. There is a fully fenced in private back yard. Only a 45-minute drive to Orlando, this property is ideal for anyone seeking an easy coastal lifestyle with convenient city access. Owner may consider a small, non-dangerous breed pet with deposit.
Listing Agent
MAINFRAME REAL ESTATE Brokerage Phone: 407-513-4257 License #3056853 Listed on: 10/08/2025

Condo Details
Home Type
- Condominium
Est. Annual Taxes
- $2,440
Year Built
- Built in 1956
Parking
- 1 Carport Space
Home Design
- Entry on the 1st floor
Interior Spaces
- 756 Sq Ft Home
- 1-Story Property
- Ceiling Fan
- Combination Dining and Living Room
Kitchen
- Range
- Microwave
- Dishwasher
Flooring
- Terrazzo
- Ceramic Tile
Bedrooms and Bathrooms
- 2 Bedrooms
- 1 Full Bathroom
Laundry
- Laundry Room
- Dryer
- Washer
Additional Features
- End Unit
- Central Heating and Cooling System
Listing and Financial Details
- Residential Lease
- Security Deposit $1,650
- Property Available on 12/1/25
- Tenant pays for cleaning fee
- The owner pays for grounds care, sewer, water
- 12-Month Minimum Lease Term
- $99 Application Fee
- Assessor Parcel Number 25 3715-75-*-1.18
Community Details
Overview
- Property has a Home Owners Association
- Contact Homeowner For Info Association
- Ridgeview Sub Subdivision
Pet Policy
- Pets up to 25 lbs
- Pet Size Limit
- 1 Pet Allowed
- $350 Pet Fee
- Dogs and Cats Allowed
- Breed Restrictions
Map
Source: Stellar MLS
MLS Number: O6350752
APN: 25-37-15-75-00000.0-0001.18
- 450 S Brevard Ave
- 378 S Brevard Ave
- 402 S Orlando Ave
- 320 S Brevard Ave
- 315 S Brevard Ave
- 530 S Brevard Ave Unit 315
- 530 S Brevard Ave Unit 322
- 540 S Brevard Ave Unit 412
- 550 S Brevard Ave Unit 523
- 580 S Brevard Ave Unit 817
- 286 S Orlando Ave
- 277 S Brevard Ave Unit 2-4
- 255 Corona Ave
- 630 S Brevard Ave Unit 1132
- 280 S Atlantic Ave Unit A
- 637 S Orlando Ave
- 640 S Brevard Ave Unit 1234
- 235 S Orlando Ave Unit 4
- 226 S Atlantic Ave
- 701 S Orlando Ave
- 402 S Orlando Ave Unit ID1044353P
- 402 S Orlando Ave Unit ID1044354P
- 429 Sunrise Dr
- 418 S Atlantic Ave Unit 3
- 400 S Atlantic Ave Unit FL2-ID1044325P
- 400 S Atlantic Ave Unit FL2-ID1044336P
- 345 S Brevard Ave Unit B
- 286 S Orlando Ave
- 540 S Brevard Ave Unit 423
- 580 S Brevard Ave Unit 815
- 280 S Atlantic Ave Unit ID1044305P
- 241 S Brevard Ave Unit ID1044472P
- 280 S Atlantic Ave Unit A
- 233 S Brevard Ave
- 637 S Orlando Ave Unit ID1245227P
- 637 S Orlando Ave Unit ID1245224P
- 637 S Orlando Ave Unit ID1069198P
- 637 S Orlando Ave Unit ID1069184P
- 637 S Orlando Ave Unit ID1069185P
- 637 S Orlando Ave Unit ID1069186P
