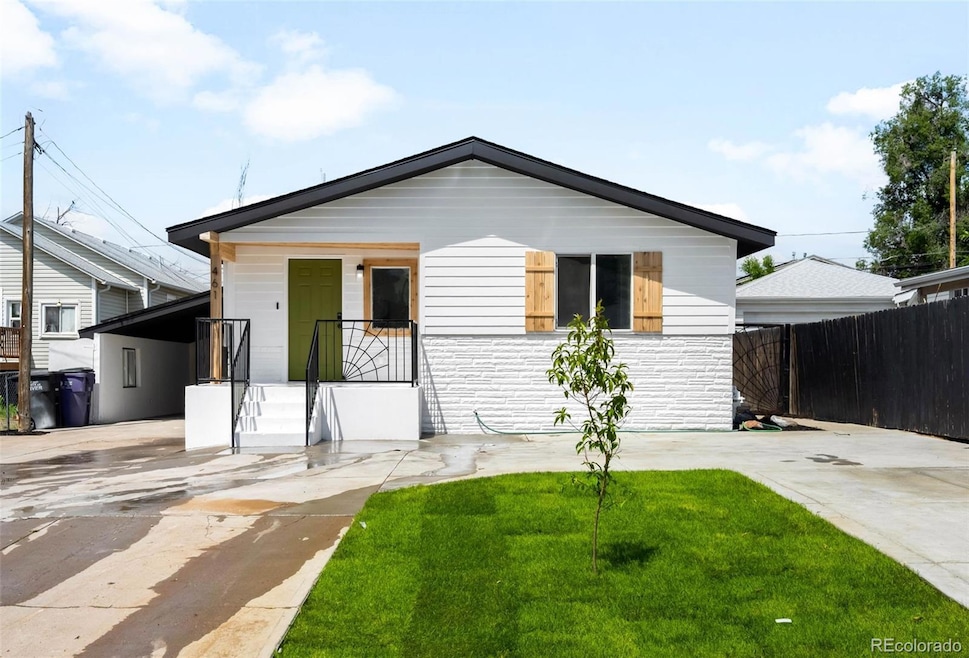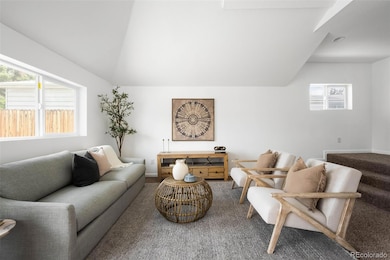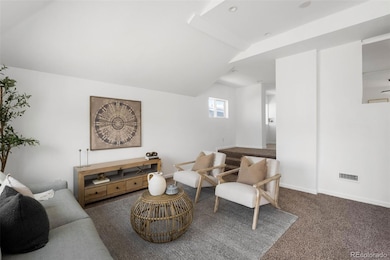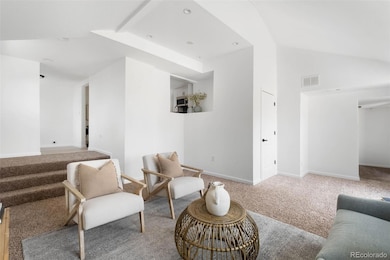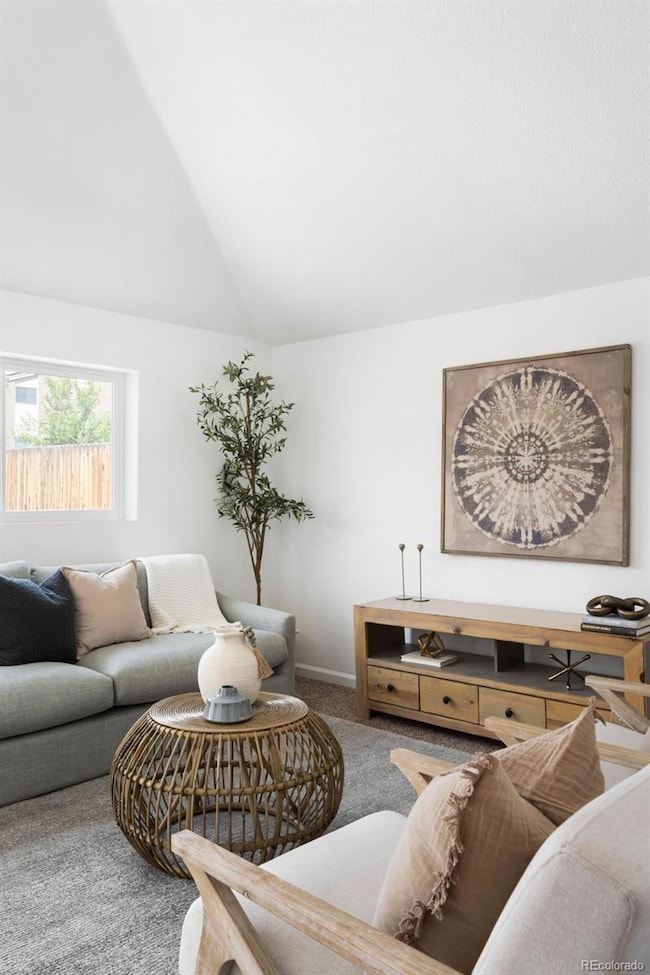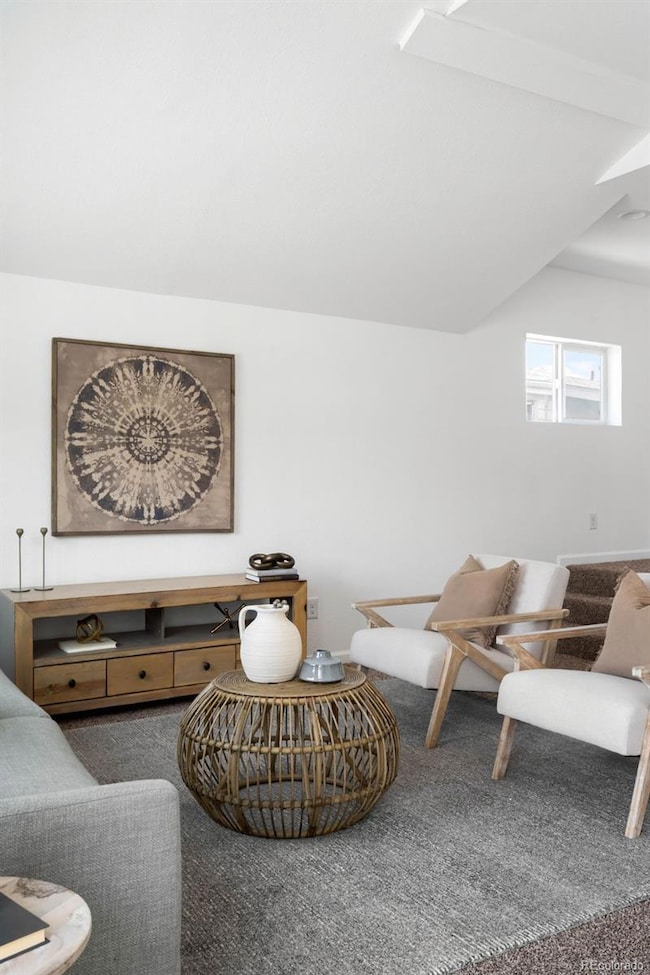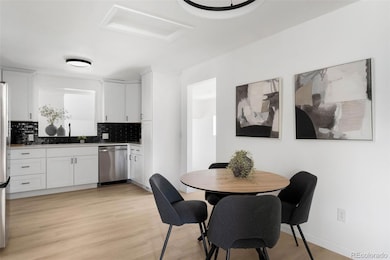461 S Lowell Blvd Denver, CO 80219
Westwood NeighborhoodEstimated payment $2,684/month
Highlights
- No HOA
- Forced Air Heating and Cooling System
- Level Lot
- 1-Story Property
About This Home
Buyers financing fell through***brand new roof! brand new sewer line! lots of new upgrades bring us back to market! This beautifully remodeled home blends classic charm with modern upgrades. Featuring stunning quartz countertops, brand-new appliances, and elegant shaker cabinets, the kitchen is both functional and stylish. There is a solar system at about $185/mo - with the right offer sellers will pay the first 6 months. The vast layout provides for multiple areas to entertain and live in. Stepping out back - Summer is calling your name! A large patio area with fresh new sod and a tall privacy fence! Don't miss out on calling this one home.
Listing Agent
Real Broker, LLC DBA Real Brokerage Email: katie@milehighluxury.com,970-402-9329 License #100072124 Listed on: 05/29/2025

Home Details
Home Type
- Single Family
Est. Annual Taxes
- $2,413
Year Built
- Built in 1928 | Remodeled
Lot Details
- 6,950 Sq Ft Lot
- Level Lot
- Property is zoned E-TU-C
Home Design
- Slab Foundation
- Frame Construction
Interior Spaces
- 1,866 Sq Ft Home
- 1-Story Property
Kitchen
- Oven
- Range
- Microwave
- Dishwasher
Bedrooms and Bathrooms
- 4 Main Level Bedrooms
Parking
- 1 Parking Space
- 1 Carport Space
Schools
- Munroe Elementary School
- Kipp Sunshine Peak Academy Middle School
- Kipp Denver Collegiate High School
Additional Features
- Livestock Fence
- Forced Air Heating and Cooling System
Community Details
- No Home Owners Association
- Westwood Subdivision
Listing and Financial Details
- Exclusions: Sellers personal property, staging material
- Property held in a trust
- Assessor Parcel Number 5181-19-027
Map
Home Values in the Area
Average Home Value in this Area
Tax History
| Year | Tax Paid | Tax Assessment Tax Assessment Total Assessment is a certain percentage of the fair market value that is determined by local assessors to be the total taxable value of land and additions on the property. | Land | Improvement |
|---|---|---|---|---|
| 2024 | $2,413 | $30,460 | $7,630 | $22,830 |
| 2023 | $2,360 | $30,460 | $7,630 | $22,830 |
| 2022 | $2,184 | $27,460 | $9,390 | $18,070 |
| 2021 | $2,108 | $28,250 | $9,660 | $18,590 |
| 2020 | $2,011 | $27,110 | $5,800 | $21,310 |
| 2019 | $1,955 | $27,110 | $5,800 | $21,310 |
| 2018 | $1,457 | $18,830 | $5,840 | $12,990 |
| 2017 | $1,452 | $18,830 | $5,840 | $12,990 |
| 2016 | $1,404 | $17,220 | $5,381 | $11,839 |
| 2015 | $1,345 | $17,220 | $5,381 | $11,839 |
| 2014 | $1,012 | $12,190 | $2,690 | $9,500 |
Property History
| Date | Event | Price | List to Sale | Price per Sq Ft |
|---|---|---|---|---|
| 11/22/2025 11/22/25 | Price Changed | $470,000 | -1.1% | $252 / Sq Ft |
| 10/08/2025 10/08/25 | For Sale | $475,000 | 0.0% | $255 / Sq Ft |
| 10/08/2025 10/08/25 | Pending | -- | -- | -- |
| 10/01/2025 10/01/25 | Price Changed | $475,000 | -3.0% | $255 / Sq Ft |
| 09/18/2025 09/18/25 | Price Changed | $489,900 | 0.0% | $263 / Sq Ft |
| 09/10/2025 09/10/25 | Price Changed | $490,000 | -1.0% | $263 / Sq Ft |
| 08/21/2025 08/21/25 | Price Changed | $495,000 | 0.0% | $265 / Sq Ft |
| 08/21/2025 08/21/25 | For Sale | $495,000 | +2.1% | $265 / Sq Ft |
| 06/02/2025 06/02/25 | Off Market | $485,000 | -- | -- |
| 06/02/2025 06/02/25 | Pending | -- | -- | -- |
| 05/29/2025 05/29/25 | For Sale | $485,000 | -- | $260 / Sq Ft |
Purchase History
| Date | Type | Sale Price | Title Company |
|---|---|---|---|
| Warranty Deed | $300,000 | None Listed On Document | |
| Interfamily Deed Transfer | -- | None Available | |
| Interfamily Deed Transfer | -- | None Available |
Mortgage History
| Date | Status | Loan Amount | Loan Type |
|---|---|---|---|
| Closed | $314,500 | Construction | |
| Previous Owner | $176,000 | New Conventional |
Source: REcolorado®
MLS Number: 5566593
APN: 5181-19-027
- 372 S Newton St
- 538 S Osceola St
- 3520 W Center Ave
- 512 S Perry St
- 274 S Meade St
- 668 S Lowell Blvd
- 3490 W Exposition Ave
- 3299 W Dakota Ave
- 3703 W Walsh Place
- 237 S Julian St
- 3226 W Dakota Ave
- 3224 W Dakota Ave
- 201 S King St
- 3228 W Virginia Ave
- 172 S Lowell Blvd
- 3470 W Walsh Place
- 274 S Quitman St
- 4190 W Alameda Ave
- 3705 W Ohio Ave
- 3936 W Walsh Place Unit 8
- 370 S Newton St Unit B
- 3390 W Alameda Ave
- 240 S Julian St
- 251 S Quitman St
- 245 S Hazel Ct
- 235 S Stuart St
- 4439 W Nevada Place Unit 4423
- 53 S Julian St
- 4351 Morrison Rd
- 154 S Stuart St
- 10 S Irving St
- 81 N Meade
- 360 S Wolff St
- 4415 W Tennessee Ave
- 217 S Xavier St
- 1021-1041 S Eliot St
- 164 Winona Ct
- 1090 S Eliot St Unit 102
- 364 Meade St
- 5048 Morrison Rd
