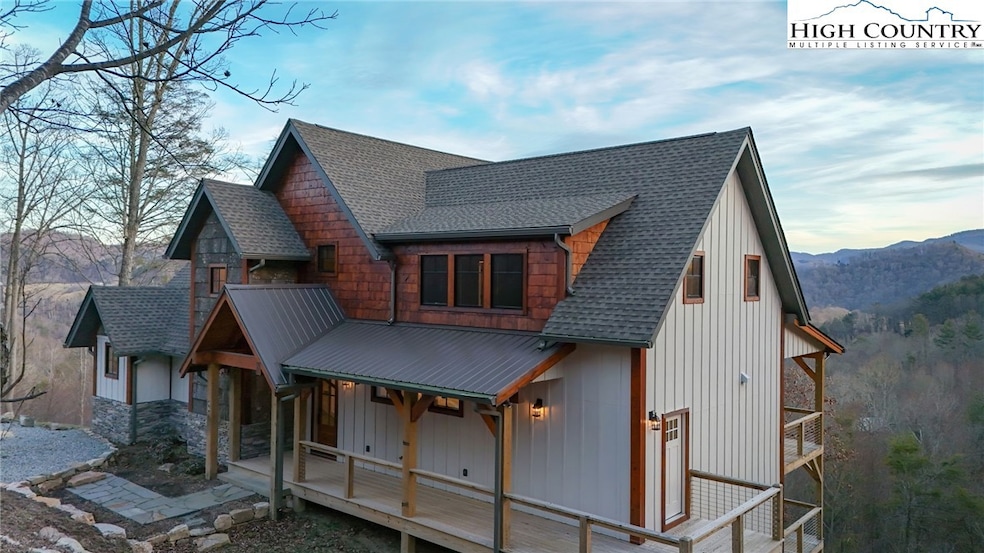
461 Sugar Hill Ln Sugar Grove, NC 28679
Estimated payment $6,360/month
Highlights
- Gated Community
- Views of Trees
- Cathedral Ceiling
- Watauga High School Rated A-
- 2.02 Acre Lot
- Mountain Architecture
About This Home
Welcome to this stunning new construction mountain contemporary home, offering the perfect blend of luxury and comfort. Be one of the first to enjoy this newly developed gated community where privacy and security are paramount, while still offering easy access to local amenities and outdoor adventures. This residence boasts 4 spacious bedrooms, each with its own ensuite bathroom. With 4 1/2 baths throughout, every detail has been thoughtfully designed for ease of living.
The main level offers open-plan living with vaulted ceilings, creating a light, airy atmosphere that seamlessly connects the spacious living areas. The gourmet kitchen features a walk-in pantry and is outfitted with lovely finishes for the home chef. The expansive great room flows into the dining area, making it great for hosting family and friends.
Two family rooms provide plenty of space to relax or entertain. The lower-level family room includes a kitchenette, a wonderful place for a cozy movie night or casual gathering. A convenient side entry leads into a well-appointed mudroom, great for managing outdoor gear after a day in the mountains.
From almost every room, enjoy breathtaking mountain views that will leave you in awe. Whether you're looking to ski at Beech Mountain or explore the charming town of Boone, you're just a 30-minute drive away from both, offering endless recreation year-round.
This exquisite home is designed for those who appreciate the finest in craftsmanship and location. Don't miss your chance to own a piece of mountain paradise.
Check out this homes web link for more photos and videos.
Listing Agent
Century 21 Mountain Vistas Brokerage Phone: (828) 264-9111 Listed on: 02/19/2025

Home Details
Home Type
- Single Family
Est. Annual Taxes
- $1,626
Year Built
- Built in 2024
Lot Details
- 2.02 Acre Lot
- Property fronts a private road
Property Views
- Trees
- Mountain
Home Design
- Mountain Architecture
- Slab Foundation
- Wood Frame Construction
- Shingle Roof
- Asphalt Roof
- Wood Siding
- Stone
Interior Spaces
- 2-Story Property
- Wet Bar
- Cathedral Ceiling
- Gas Fireplace
- Propane Fireplace
- Laundry on main level
Kitchen
- Range
- Recirculated Exhaust Fan
- Microwave
- Dishwasher
Bedrooms and Bathrooms
- 4 Bedrooms
Finished Basement
- Walk-Out Basement
- Basement Fills Entire Space Under The House
Parking
- No Garage
- Private Parking
- Gravel Driveway
Outdoor Features
- Covered patio or porch
Schools
- Bethel Elementary School
- Watauga High School
Utilities
- Cooling System Powered By Gas
- Heat Pump System
- Shared Well
- Tankless Water Heater
- Private Sewer
- Cable TV Available
Listing and Financial Details
- Home warranty included in the sale of the property
- Long Term Rental Allowed
- Assessor Parcel Number 1953-23-8973-000
Community Details
Overview
- Property has a Home Owners Association
- Cortina Ridge Subdivision
Security
- Gated Community
Map
Home Values in the Area
Average Home Value in this Area
Tax History
| Year | Tax Paid | Tax Assessment Tax Assessment Total Assessment is a certain percentage of the fair market value that is determined by local assessors to be the total taxable value of land and additions on the property. | Land | Improvement |
|---|---|---|---|---|
| 2024 | $1,882 | $511,300 | $26,400 | $484,900 |
| 2023 | $97 | $26,400 | $26,400 | $0 |
| 2022 | $97 | $26,400 | $26,400 | $0 |
| 2021 | $85 | $18,800 | $18,800 | $0 |
| 2020 | $85 | $18,800 | $18,800 | $0 |
| 2019 | $85 | $18,800 | $18,800 | $0 |
| 2018 | $364 | $90,300 | $90,300 | $0 |
| 2017 | $364 | $90,300 | $90,300 | $0 |
| 2013 | -- | $218,100 | $218,100 | $0 |
Property History
| Date | Event | Price | Change | Sq Ft Price |
|---|---|---|---|---|
| 05/04/2025 05/04/25 | Price Changed | $1,125,000 | -2.2% | $306 / Sq Ft |
| 02/19/2025 02/19/25 | For Sale | $1,150,000 | -- | $312 / Sq Ft |
Similar Homes in the area
Source: High Country Association of REALTORS®
MLS Number: 253796
APN: 1953-23-8973-000
- 4 Sugar Hill Ln
- Tbd John Ward Rd
- tbd Timber Ridge Rd
- 2362 Timber Ridge Rd
- 317 Timberland Dr
- 389 Auborn Trivette Rd
- 178 John Shell Rd Unit 240
- 304 Mcguire Rd
- tbd N 321 Hwy
- 155 Green Valley Heights
- TBD Hwy-321
- 529 Will Glenn Rd
- 2161 Stone Mountain Rd
- 134 River Bend Rd
- 6033 Hwy 321 Hwy
- 2000 Highway 321
- 2438 Kellersville Rd
- 721 Will Glenn Rd
- TBD Loves Knob Rd
- 455 Laurel Creek Rd
- 205 Houston Harmon Rd
- 111 Cricket Way
- 199 Moody Cir
- 9824 Hwy 421 S
- 7978 Hickory Nut Gap Rd Unit 2
- 100 High Country Square
- 626 Nc Highway 105 Bypass
- 82 Creekside Dr Unit Ski Country Condominiums
- 10884 Nc Highway 105 S
- 295 Old Bristol Rd
- 156 Tulip Tree Ln
- 615 Fallview Ln
- 303 Sugar Top Dr Unit FL9-ID1039609P
- 303 Sugar Top Dr
- 303 Sugar Top Dr Unit 2302
- 303 Sugar Top Dr Unit 2207
- 150 S Water St
- 113 Vixen Den Dr
- 116 Grand Blvd Unit 4F
- 330 W King St






