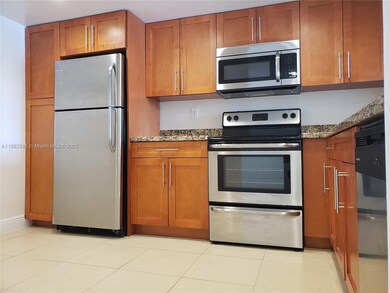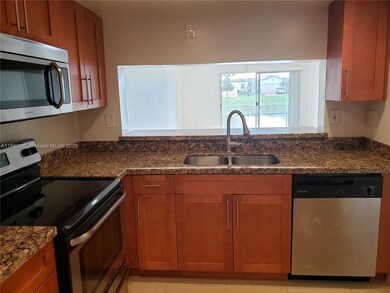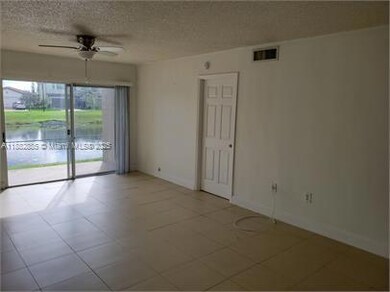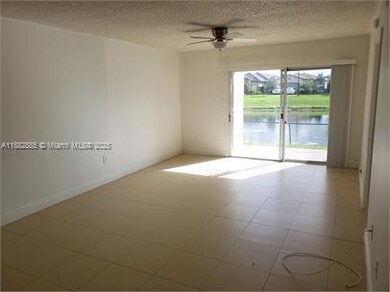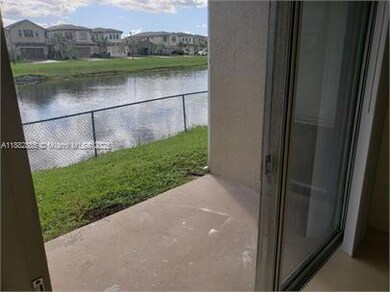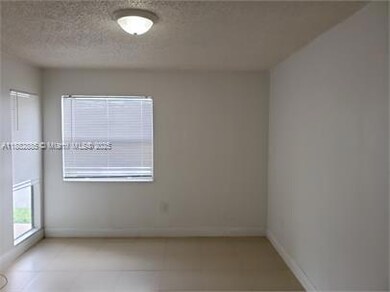461 SW 113th Way Unit 461 Pembroke Pines, FL 33025
Pembroke Lakes South NeighborhoodEstimated payment $1,860/month
Highlights
- Fitness Center
- Clubhouse
- Tennis Courts
- Home fronts a canal
- Community Pool
- Balcony
About This Home
Spacious 1/1 bath unit with canal view located in a desirable gated community. This unit has been completely upgraded with granite countertops, wood cabinetry, stainless steel appliances, and tile flooring throughout. Features include a walk-in closet and in-unit washer/dryer for added convenience.
Community amenities include a clubhouse, exercise rooms, and a sparkling pool. Excellent location—minutes from I-75 and the Turnpike, and directly across from Pembroke Lakes Mall. PROOF OF FUNDS AND ADVANCE SCHEDULED SHOWING REQUIRED AS TENANT OCCUPIED PAYING $1850 UNTIL 1/31/2027 (same tenant since 2020)
Property Details
Home Type
- Condominium
Est. Annual Taxes
- $2,935
Year Built
- Built in 1988
HOA Fees
- $327 Monthly HOA Fees
Parking
- 1 Car Parking Space
Home Design
- Entry on the 1st floor
Interior Spaces
- 770 Sq Ft Home
- 2-Story Property
- Tile Flooring
- Canal Views
Kitchen
- Microwave
- Dishwasher
Bedrooms and Bathrooms
- 1 Bedroom
- 1 Full Bathroom
Laundry
- Dryer
- Washer
Schools
- Palm Cove Elementary School
- Pines Middle School
Additional Features
- Balcony
- Home fronts a canal
- Central Heating and Cooling System
Listing and Financial Details
- Assessor Parcel Number 514013AC0910
Community Details
Overview
- Fairway Greens Condo Home Condos
- Fairway Greens Condo Home Subdivision
Recreation
- Tennis Courts
- Community Playground
- Fitness Center
- Community Pool
Pet Policy
- Breed Restrictions
Additional Features
- Clubhouse
- Complex Is Fenced
Map
Home Values in the Area
Average Home Value in this Area
Tax History
| Year | Tax Paid | Tax Assessment Tax Assessment Total Assessment is a certain percentage of the fair market value that is determined by local assessors to be the total taxable value of land and additions on the property. | Land | Improvement |
|---|---|---|---|---|
| 2025 | $2,935 | $118,870 | -- | -- |
| 2024 | $2,688 | $118,870 | -- | -- |
| 2023 | $2,688 | $98,250 | $0 | $0 |
| 2022 | $2,401 | $89,320 | $0 | $0 |
| 2021 | $2,225 | $81,200 | $0 | $0 |
| 2020 | $2,086 | $125,080 | $12,510 | $112,570 |
| 2019 | $1,960 | $118,770 | $11,880 | $106,890 |
| 2018 | $1,794 | $112,300 | $11,230 | $101,070 |
| 2017 | $1,656 | $55,470 | $0 | $0 |
| 2016 | $1,579 | $50,430 | $0 | $0 |
| 2015 | $1,211 | $45,850 | $0 | $0 |
| 2014 | $1,787 | $73,920 | $0 | $0 |
| 2013 | -- | $70,160 | $7,020 | $63,140 |
Property History
| Date | Event | Price | List to Sale | Price per Sq Ft | Prior Sale |
|---|---|---|---|---|---|
| 09/22/2025 09/22/25 | For Sale | $245,000 | 0.0% | $318 / Sq Ft | |
| 01/24/2020 01/24/20 | Rented | $1,350 | 0.0% | -- | |
| 12/12/2019 12/12/19 | Under Contract | -- | -- | -- | |
| 12/06/2019 12/06/19 | Price Changed | $1,350 | -1.8% | $2 / Sq Ft | |
| 12/04/2019 12/04/19 | Price Changed | $1,375 | -1.8% | $2 / Sq Ft | |
| 11/04/2019 11/04/19 | For Rent | $1,400 | 0.0% | -- | |
| 10/10/2014 10/10/14 | Sold | $97,000 | +2.1% | $126 / Sq Ft | View Prior Sale |
| 09/10/2014 09/10/14 | Pending | -- | -- | -- | |
| 07/22/2014 07/22/14 | For Sale | $95,000 | +92.9% | $123 / Sq Ft | |
| 03/11/2014 03/11/14 | Sold | $49,250 | -24.1% | $64 / Sq Ft | View Prior Sale |
| 02/07/2014 02/07/14 | Pending | -- | -- | -- | |
| 01/21/2014 01/21/14 | For Sale | $64,900 | 0.0% | $84 / Sq Ft | |
| 01/08/2014 01/08/14 | Pending | -- | -- | -- | |
| 01/02/2014 01/02/14 | For Sale | $64,900 | +31.8% | $84 / Sq Ft | |
| 01/01/2014 01/01/14 | Off Market | $49,250 | -- | -- | |
| 12/03/2013 12/03/13 | Price Changed | $64,900 | -13.4% | $84 / Sq Ft | |
| 11/05/2013 11/05/13 | Price Changed | $74,900 | -11.8% | $97 / Sq Ft | |
| 10/02/2013 10/02/13 | Price Changed | $84,900 | -5.6% | $110 / Sq Ft | |
| 08/26/2013 08/26/13 | Price Changed | $89,900 | -10.0% | $117 / Sq Ft | |
| 07/31/2013 07/31/13 | For Sale | $99,900 | -- | $130 / Sq Ft |
Purchase History
| Date | Type | Sale Price | Title Company |
|---|---|---|---|
| Special Warranty Deed | $49,250 | Bay National Title Company | |
| Special Warranty Deed | -- | Oak Ridge Title Inc | |
| Trustee Deed | $50,000 | None Available | |
| Special Warranty Deed | $169,900 | None Available |
Mortgage History
| Date | Status | Loan Amount | Loan Type |
|---|---|---|---|
| Open | $34,475 | New Conventional | |
| Previous Owner | $144,810 | Fannie Mae Freddie Mac |
Source: MIAMI REALTORS® MLS
MLS Number: A11882885
APN: 51-40-13-AC-0910
- 446 SW 113th Way Unit 446
- 530 SW 113th Way
- 11360 SW 3rd St Unit 11360
- 445 SW 113th Ln
- 640 SW 113th Terrace
- 810 SW 113th Terrace
- 11133 SW 8th St Unit 1029
- 620 SW 111th Ave Unit 104
- 711 SW 111th Way Unit 3017
- 720 SW 111th Ave Unit 307
- 677 SW 111th Ave Unit 303
- 11185 SW 6th St Unit 3032
- 520 SW 111th Ave Unit 202
- 655 SW 111th Way Unit 3086
- 777 SW 111th Way Unit 1018
- 949 SW 113th Terrace
- 101 SW 117th Ave Unit 7205
- 215 SW 117th Terrace Unit 14205
- 200 SW 117th Terrace Unit 10103
- 201 SW 116th Ave Unit 22102
- 665 SW 113th Way Unit 665
- 700 SW 113th Ave
- 231 SW 116th Ave
- 631 SW 111th Ln Unit ID1317403P
- 11165 SW 6th St Unit 305
- 11133 SW 8th St Unit 3069
- 711 SW 111th Way Unit 3017
- 677 SW 111th Ave Unit 20213
- 720 SW 111th Ave Unit 207
- 777 SW 111th Way Unit 2028
- 677 SW 111th Ave Unit 303
- 11177 SW 8th St Unit 204
- 11145 SW 6th St Unit 1044
- 777 SW 111th Way Unit 1048
- 11133 SW 8th St Unit 103
- 777 SW 111th Way Unit 200
- 917 SW 113th Way
- 11730 SW 2nd St Unit 12202
- 140 SW 117th Ave Unit 4102
- 140 SW 117th Ave Unit 4101

