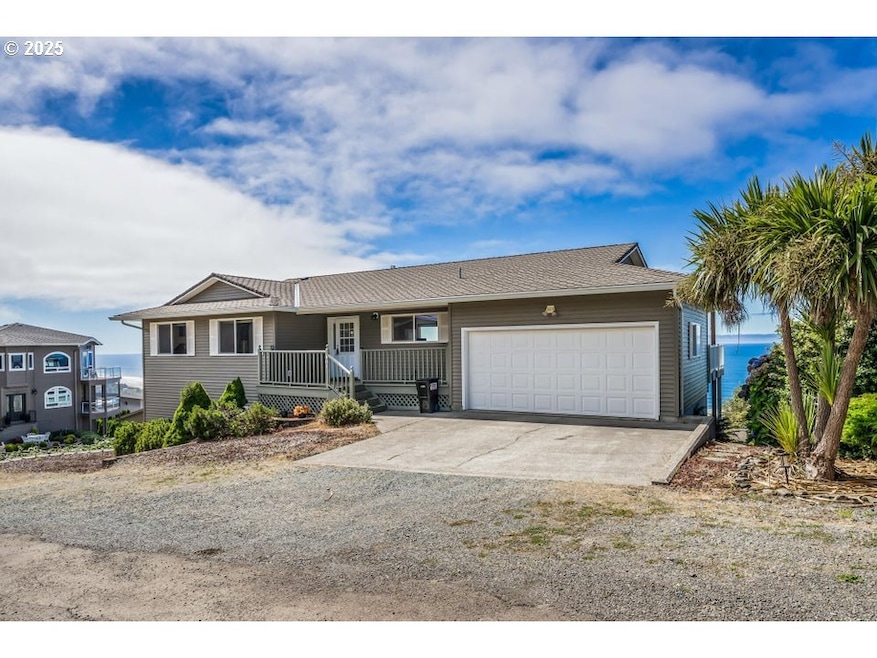
461 Terrace Dr Rockaway Beach, OR 97136
Estimated payment $5,048/month
Highlights
- Ocean View
- Built-In Refrigerator
- Vaulted Ceiling
- Nehalem Elementary School Rated 10
- Deck
- Main Floor Primary Bedroom
About This Home
Welcome to 461 Terrace Dr, Rockaway Beach - an exceptional coastal retreat! This lovingly-maintained, "one owner" home offers sweeping ocean views as far as the eye can see including the Twin Rocks, Tillamook Bay Jetty and more. With 3,072 sq ft of living space, this lovely residence blends comfort w/ functionality. The main floor offers an open-concept living area with expansive windows framing the stunning vistas, 2BD's/2BA's including the primary suite and a 2-car garage. Step onto the spacious deck to savor your morning coffee while watching boats sail by, spotting whales and beachgoers, or unwind in the evening as the sun sets on the horizon. The lower level provides an ideal spot for hosting guests or a private in-law suite complete w/ 3BD's/1BA, large family room and laundry area.
Home Details
Home Type
- Single Family
Est. Annual Taxes
- $5,442
Year Built
- Built in 1990
Lot Details
- 6,534 Sq Ft Lot
- Lot Dimensions are 65' x 100'
- Corner Lot
- Sloped Lot
- Property is zoned RK-R-1
Parking
- 2 Car Attached Garage
- Garage Door Opener
- Driveway
- On-Street Parking
Home Design
- Composition Roof
- Vinyl Siding
- Concrete Perimeter Foundation
Interior Spaces
- 3,072 Sq Ft Home
- 2-Story Property
- Vaulted Ceiling
- Propane Fireplace
- Double Pane Windows
- Vinyl Clad Windows
- Family Room
- Living Room
- Dining Room
- Ocean Views
- Washer and Dryer
Kitchen
- Free-Standing Range
- Built-In Refrigerator
- Stainless Steel Appliances
- Kitchen Island
Flooring
- Wall to Wall Carpet
- Laminate
- Tile
- Vinyl
Bedrooms and Bathrooms
- 5 Bedrooms
- Primary Bedroom on Main
Basement
- Exterior Basement Entry
- Crawl Space
Accessible Home Design
- Accessibility Features
Outdoor Features
- Deck
- Porch
Schools
- Garibaldi Elementary School
- Neah-Kah-Nie Middle School
- Neah-Kah-Nie High School
Utilities
- Cooling Available
- Forced Air Heating System
- Heating System Uses Propane
- Heat Pump System
- Electric Water Heater
- High Speed Internet
Community Details
- No Home Owners Association
Listing and Financial Details
- Assessor Parcel Number 1795
Map
Home Values in the Area
Average Home Value in this Area
Tax History
| Year | Tax Paid | Tax Assessment Tax Assessment Total Assessment is a certain percentage of the fair market value that is determined by local assessors to be the total taxable value of land and additions on the property. | Land | Improvement |
|---|---|---|---|---|
| 2024 | $5,442 | $557,390 | $155,550 | $401,840 |
| 2023 | $5,420 | $541,160 | $151,010 | $390,150 |
| 2022 | $5,251 | $525,400 | $146,610 | $378,790 |
| 2021 | $5,091 | $510,100 | $142,340 | $367,760 |
| 2020 | $4,950 | $495,250 | $138,190 | $357,060 |
| 2019 | $4,747 | $480,830 | $134,170 | $346,660 |
| 2018 | $4,626 | $466,830 | $130,260 | $336,570 |
| 2017 | $4,496 | $453,240 | $126,460 | $326,780 |
| 2016 | $4,366 | $440,040 | $122,780 | $317,260 |
| 2015 | $4,222 | $420,070 | $146,960 | $273,110 |
| 2014 | $4,048 | $396,720 | $146,960 | $249,760 |
| 2013 | -- | $413,550 | $146,960 | $266,590 |
Property History
| Date | Event | Price | Change | Sq Ft Price |
|---|---|---|---|---|
| 08/01/2025 08/01/25 | Price Changed | $839,000 | -3.0% | $273 / Sq Ft |
| 06/30/2025 06/30/25 | Price Changed | $865,000 | -2.3% | $282 / Sq Ft |
| 06/11/2025 06/11/25 | For Sale | $885,000 | 0.0% | $288 / Sq Ft |
| 06/10/2025 06/10/25 | Off Market | $885,000 | -- | -- |
| 05/10/2025 05/10/25 | For Sale | $885,000 | -- | $288 / Sq Ft |
Similar Homes in Rockaway Beach, OR
Source: Regional Multiple Listing Service (RMLS)
MLS Number: 544313521
APN: R0001795
- 461 S Home Ct
- 461 Home Ct
- 0 S Longview Loop Unit 23324548
- 535 Kesterson Ct
- 02400 Pacific View Estates
- TL #02400 Pacific View Estates
- VL-29 N Slope Way
- 0 N Slope Way Unit 191301457
- 456 S Easy St
- 1102 S 3rd Ave
- 303 S Marine St
- 367 S Longview Loop
- Lot 57 Pacific View Dr Unit TL3700
- 319 S Neptune St
- 317 S Neptune St
- 317 S Neptune St Unit Duplex
- 333 Pacific View Dr
- 605 S Easy St
- 624 S Dolphin St
- 0 S Coral St Unit TL 300 242310139






