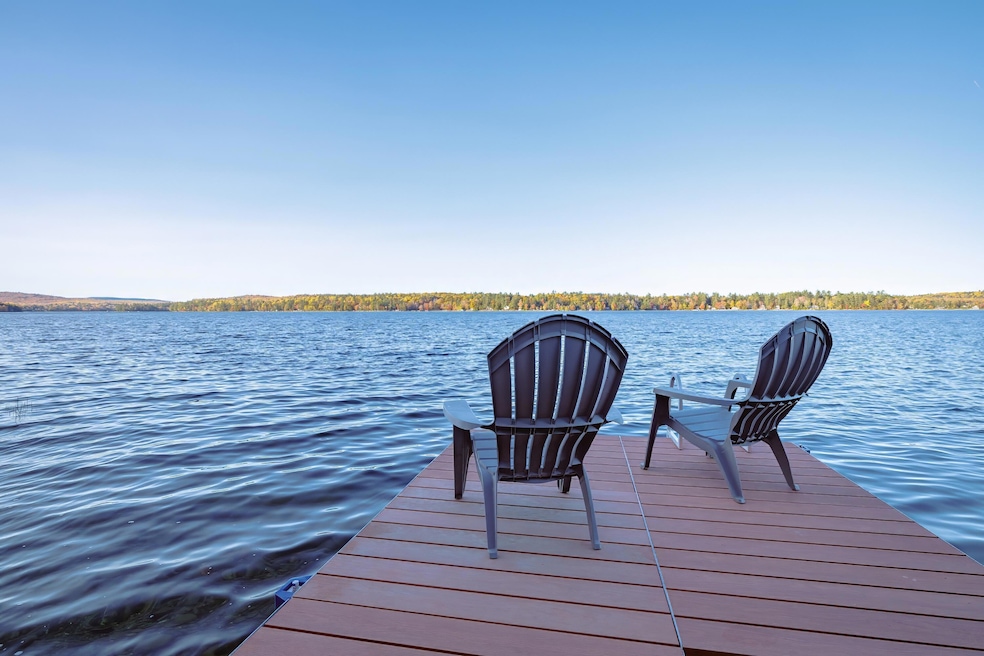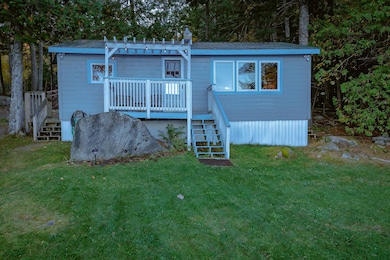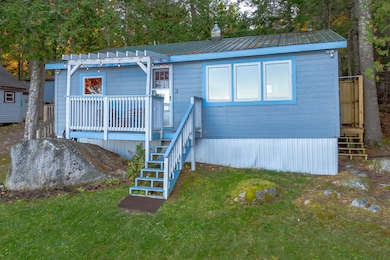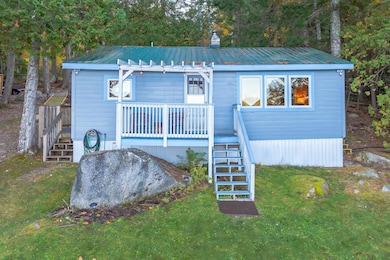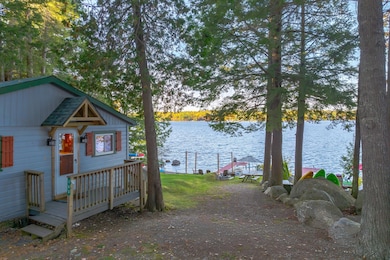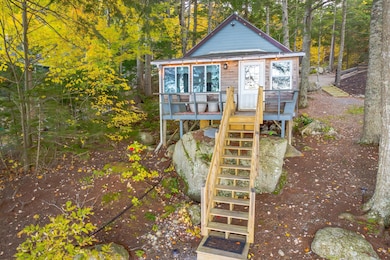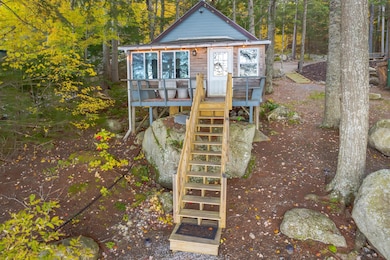461 W Shore Rd Otis, ME 04605
Estimated payment $4,123/month
Highlights
- 150 Feet of Waterfront
- Main Floor Bedroom
- Camp Architecture
- Deck
- Loft
- Porch
About This Home
Few words are needed to capture the instant connection many feel with this extraordinary property—yet the details speak volumes. Set on 1.74 acres with 150 feet of pristine Beech Hill Pond waterfront, this rare offering includes two turnkey cottages, each with its own private dock, updated interiors, a proven history of rental income—and all the extras for immediate enjoyment, including kayaks, a swim float, and an assortment of outdoor leisure water toys.
Whether you envision a peaceful family retreat or a high-performing investment, this property delivers both. One spacious cottage sleeps six comfortably; the second easily accommodates another six—perfect for large gatherings, guest privacy, or maximum rental flexibility. Both will convey fully furnished with tasteful finishes, ready for immediate enjoyment or income.
The waterfront is the heart of it all. Clear waters, a sandy beach, lounging areas, and a built-in fire pit create the perfect setting for boating, swimming, or simply relaxing at the water's edge.
Beech Hill Pond is celebrated for its tranquil setting and enduring appeal to those seeking a true Maine escape. A professionally engineered septic system, installed in 2023, further reflects the owner's commitment to quality and care. An established income history is available to qualified buyers with a signed non-disclosure agreement—a testament to the value and opportunity this property offers. Opportunities like this are rare: the chance to own two exceptional waterfront cottages that deliver both lifestyle and investment appeal.
Home Details
Home Type
- Single Family
Est. Annual Taxes
- $3,429
Year Built
- Built in 1961
Lot Details
- 1.74 Acre Lot
- 150 Feet of Waterfront
- Dirt Road
- Rural Setting
- Seasonal Access to Property
- Sloped Lot
- Property is zoned shoreland
HOA Fees
- $25 Monthly HOA Fees
Property Views
- Water
- Scenic Vista
Home Design
- Camp Architecture
- Pillar, Post or Pier Foundation
- Wood Frame Construction
- Shingle Roof
- Metal Roof
- Wood Siding
Interior Spaces
- 1,409 Sq Ft Home
- Living Room
- Loft
- Laundry on main level
Flooring
- Carpet
- Laminate
- Vinyl
Bedrooms and Bathrooms
- 5 Bedrooms
- Main Floor Bedroom
- 2 Full Bathrooms
Parking
- Gravel Driveway
- On-Site Parking
Outdoor Features
- Deck
- Patio
- Shed
- Porch
Utilities
- Cooling Available
- Heating System Uses Propane
- Heat Pump System
- Baseboard Heating
- The lake is a source of water for the property
- Seasonal Water
- Electric Water Heater
- Perc Test On File For Septic Tank
- Septic Design Available
- Private Sewer
- Internet Available
Community Details
- Community Storage Space
Listing and Financial Details
- Tax Lot U09//004
- Assessor Parcel Number U09-004
Map
Home Values in the Area
Average Home Value in this Area
Property History
| Date | Event | Price | List to Sale | Price per Sq Ft | Prior Sale |
|---|---|---|---|---|---|
| 09/13/2025 09/13/25 | Price Changed | $724,000 | -3.3% | $514 / Sq Ft | |
| 08/11/2025 08/11/25 | For Sale | $749,000 | +33.8% | $532 / Sq Ft | |
| 01/06/2023 01/06/23 | Sold | $560,000 | 0.0% | $397 / Sq Ft | View Prior Sale |
| 10/31/2022 10/31/22 | Pending | -- | -- | -- | |
| 10/28/2022 10/28/22 | For Sale | $560,000 | -- | $397 / Sq Ft |
Source: Maine Listings
MLS Number: 1633836
- 459 W West Shore Rd
- 14 Sunset Ln
- 116 Sandy Beach Ln
- MAPR5LOT6 Point Rd
- Lot 005 Dority Farm Rd
- 309 Gary Moore Rd
- 235 Kotagiri Way
- M6, L3 Beech Hill Pond Rd
- 171 Gary Moore Rd
- 0 Mariaville Rd
- 212 Pyle Rd
- 500 Cosgrove Dr
- Lot #1 Garland Rd
- Lot 7 Jesses Beach Way
- 40 Jesses Beach Way
- 759 Springy Pond Rd
- Lot 7 & 8 Hardwood Hill Island
- 206 Morrison Farm Rd
- M4, L6 Hardwood Hill Island
- 641 Mariaville Rd
- 88 Wildwood Dr
- 20 Bearberry Rd
- 1374 Bucksport Rd Unit 1
- 1318 Bald Mountain Rd
- 10 Colby Way
- 10 Colby Way
- 7 Colby Way Unit B
- 619 Main Rd
- 18 Main Rd Unit 8
- 18 Main Rd Unit 9
- 25 Parkway N Unit 2
- 826 State St Unit 826
- 120 Elm St Unit 3
- 53 Parker St Unit 2
- 199 N Main St Unit 2
- 420 Hancock St Unit A
- 22 E Summer St Unit 2
- 7 Brimmer St Unit 1
- 494 Main St Unit 1
- 94 Otis St
