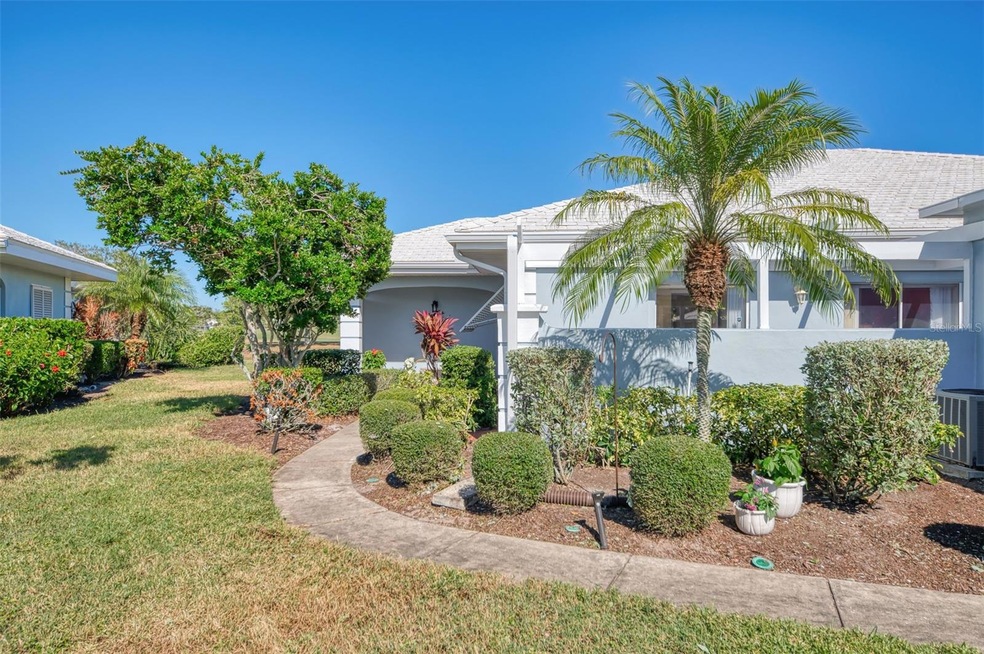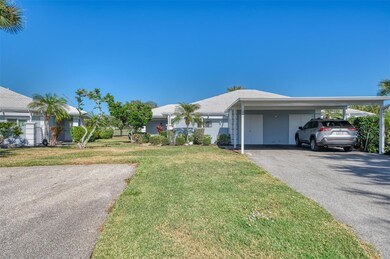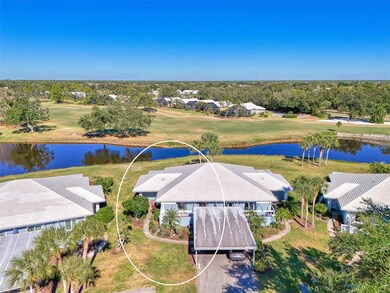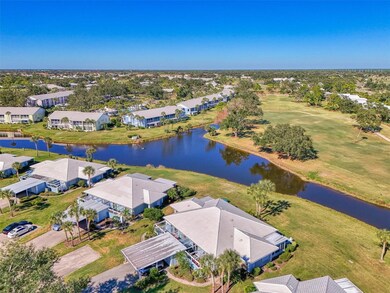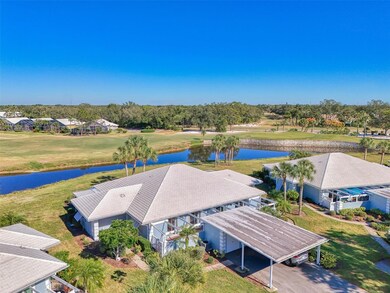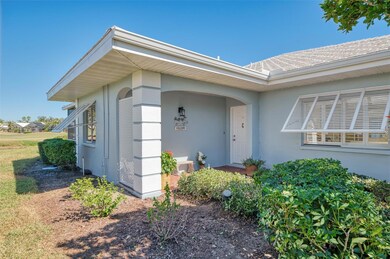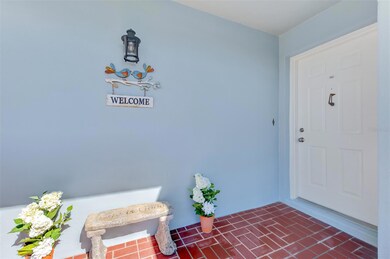461 Wexford Cir Unit 91 Venice, FL 34293
Plantation NeighborhoodEstimated payment $2,624/month
Highlights
- On Golf Course
- Access To Lake
- Lake View
- Taylor Ranch Elementary School Rated A-
- Custom Home
- Open Floorplan
About This Home
Charming patio home available and move-in ready for season! Pack your bags and head to Florida to this amazing two bedroom two bath nicely updated home. Fresh warm neutral colors inside welcome the new owners. Nothing left for the new owner to do to this one! NO WALL PAPER OR POPCORN CEILING!! New kitchen appliances, new ceiling fans, NEW ROOF (2024), NEW EXTERIOR PAINT (2025), NEW ELECTRIC PANEL (2024). Both closets were newly redone, as well!! This special home has a new divider which allows the main living area to be partitioned off if needed for privacy providing another room if needed for guests or privacy. Even the washer and dry and grill have been purchased and gently used by current owners in recent years. The amazing views from lanai will give you years of exciting golf watching on the second hole of the Bobcat course and if you get tired of watching golf head to the Atlanta Braves Stadium only minutes away for a game or one of the many sponsored social events; with all this who needs ESPN (LOL). This well maintained and loved home is what you will find in this "Home away from Home". This one truly offers everything you are looking for in the Florida Lifestyle; enjoy the sun and views on the lanai, join the golf club and play a round of golf, go to the community pool and relax with neighbors! Make your choice because the current owners have already done the work in making this one updated and low maintenance for you! 461 Wexford Cir is special and worth the look. Put it on your MUST SEE list before it is gone. NEW Furnishings are beautiful and available!
Listing Agent
RE/MAX ALLIANCE GROUP Brokerage Phone: 941-486-8686 License #3286075 Listed on: 11/18/2025

Home Details
Home Type
- Single Family
Est. Annual Taxes
- $2,991
Year Built
- Built in 1980
Lot Details
- On Golf Course
- West Facing Home
- Mature Landscaping
- Irrigation Equipment
- Property is zoned RSF2
HOA Fees
Property Views
- Lake
- Golf Course
Home Design
- Custom Home
- Patio Home
- Villa
- Slab Foundation
- Tile Roof
- Stucco
Interior Spaces
- 1,319 Sq Ft Home
- Open Floorplan
- Ceiling Fan
- Window Treatments
- Sliding Doors
- Combination Dining and Living Room
Kitchen
- Eat-In Kitchen
- Range
- Microwave
- Dishwasher
- Granite Countertops
- Disposal
Flooring
- Carpet
- Tile
Bedrooms and Bathrooms
- 3 Bedrooms
- Primary Bedroom on Main
- Split Bedroom Floorplan
- En-Suite Bathroom
- Walk-In Closet
- 2 Full Bathrooms
Laundry
- Laundry Room
- Dryer
- Washer
Parking
- 1 Carport Space
- Parking Pad
- Guest Parking
- Off-Street Parking
Outdoor Features
- Access To Lake
- Enclosed Patio or Porch
- Rain Gutters
Schools
- Taylor Ranch Elementary School
- Venice Area Middle School
- Venice Senior High School
Utilities
- Central Air
- Heating Available
- Electric Water Heater
- Phone Available
- Cable TV Available
Listing and Financial Details
- Tax Lot 91
- Assessor Parcel Number 0443051091
Community Details
Overview
- Ami Association
- Augusta Villas At Plan Community
- Augusta Villas At Plan Subdivision
- The community has rules related to allowable golf cart usage in the community
Recreation
- Community Pool
Map
Home Values in the Area
Average Home Value in this Area
Tax History
| Year | Tax Paid | Tax Assessment Tax Assessment Total Assessment is a certain percentage of the fair market value that is determined by local assessors to be the total taxable value of land and additions on the property. | Land | Improvement |
|---|---|---|---|---|
| 2024 | $2,942 | $215,100 | -- | $215,100 |
| 2023 | $2,942 | $234,500 | $0 | $234,500 |
| 2022 | $2,858 | $235,200 | $0 | $235,200 |
| 2021 | $2,353 | $163,300 | $0 | $163,300 |
| 2020 | $2,204 | $148,900 | $0 | $148,900 |
| 2019 | $2,214 | $152,600 | $0 | $152,600 |
| 2018 | $2,173 | $150,800 | $0 | $150,800 |
| 2017 | $2,084 | $141,100 | $0 | $141,100 |
| 2016 | $2,088 | $138,900 | $0 | $138,900 |
| 2015 | $2,039 | $132,600 | $0 | $132,600 |
| 2014 | $1,914 | $107,500 | $0 | $0 |
Property History
| Date | Event | Price | List to Sale | Price per Sq Ft |
|---|---|---|---|---|
| 11/18/2025 11/18/25 | For Sale | $324,900 | -- | $246 / Sq Ft |
Purchase History
| Date | Type | Sale Price | Title Company |
|---|---|---|---|
| Interfamily Deed Transfer | -- | Attorney | |
| Interfamily Deed Transfer | -- | Attorney | |
| Warranty Deed | $105,000 | -- |
Source: Stellar MLS
MLS Number: A4672248
APN: 0443-05-1091
- 451 Wexford Cir Unit 86
- 450 Wexford Cir Unit 106
- 420 Wexford Cir Unit 124
- 262 Cerromar Way S Unit 53
- 240 Cerromar Way S Unit 42
- 208 Cerromar Way S Unit 26
- 266 Cerromar Way S Unit 55
- 232 Cerromar Way S Unit 38
- 429 Cerromar Ln Unit 352
- 429 Cerromar Ln Unit 353
- 458 Cerromar Rd Unit 483
- 431 Cerromar Ln Unit 446
- 454 Cerromar Rd Unit 172
- 437 Cerromar Ln Unit 312
- 433 Cerromar Ln Unit 330
- 433 Cerromar Ln Unit 438
- 433 Cerromar Ln Unit 430
- 433 Cerromar Ln Unit 331
- 320 Bermuda Ct Unit 10
- 340 Bermuda Ct Unit 5
- 314 Cerromar Way N Unit 16
- 276 Cerromar Way S Unit 60
- 208 Cerromar Way S Unit 26
- 216 Cerromar Way S Unit 30
- 431 Cerromar Ln Unit 346
- 448 Cerromar Rd Unit 189
- 437 Cerromar Ln Unit 315
- 435 Cerromar Ln Unit 329
- 433 Cerromar Ln Unit 331
- 232 Wetherby St
- 436 Cerromar Ln Unit 379
- 425 Cerromar Terrace Unit 359
- 143 Braemar Ave
- 231 Southampton Ln Unit 277
- 339 Pembroke Ln S Unit 228
- 235 Southampton Ln Unit 276
- 243 Southampton Ln Unit 273
- 226 Southampton Ln Unit 257
- 163 Braemar Ave
- 414 Devonshire Ln
