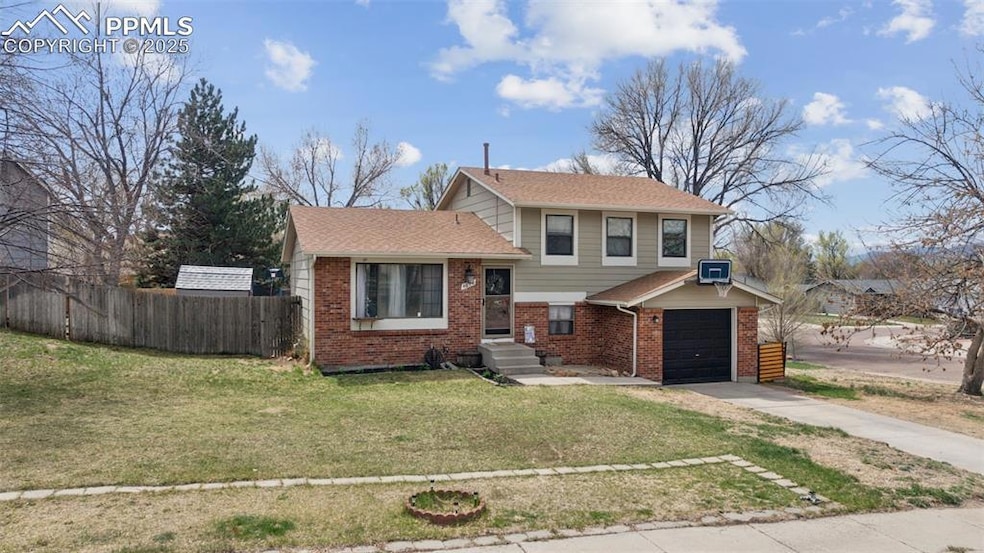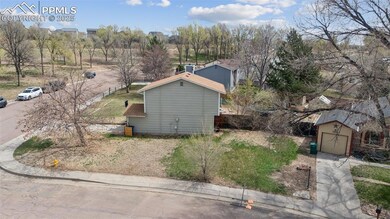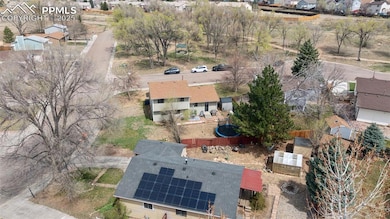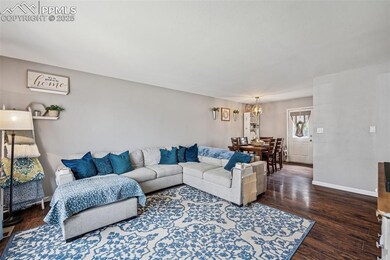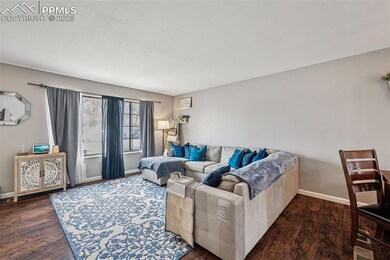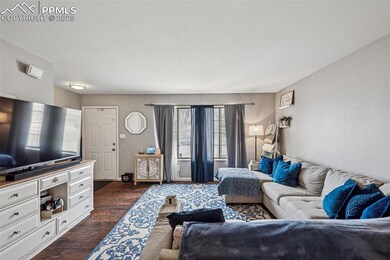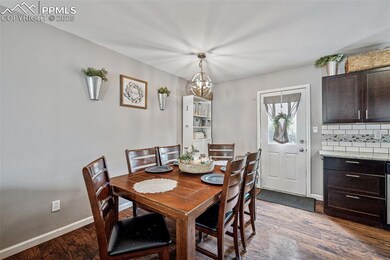
4610 Brant Rd Colorado Springs, CO 80911
Security-Widefield NeighborhoodHighlights
- Property is near public transit
- Great Room
- Shed
- Corner Lot
- 1 Car Attached Garage
- Landscaped
About This Home
As of May 2025Fully Remodeled 4-Bedroom Home on Spacious Corner Lot:Welcome to this beautifully fully remodeled 4-bedroom, 2-bathroom home, perfectly situated on a large corner lot with a park just across the street—ideal for outdoor fun and relaxation.Step inside to discover a bright, inviting space featuring gleaming wood floors, tile accents, and a modern kitchen complete with new granite countertops and stainless steel appliances. There’s plenty of counter space for preparing large family meals or entertaining guests with ease.Upstairs, you'll find a spacious primary suite with an attached full bath, along with two additional bedrooms perfect for family, guests, or a home office. The lower level offers a large fourth bedroom and a brand-new bathroom featuring a sleek quartz countertop.Conveniently located just minutes from Peterson Air Force Base and Fort Carson, this home offers easy access to work, shopping, and dining. With modern finishes and thoughtful updates throughout, this home is truly move-in ready—schedule your showing today!
Last Agent to Sell the Property
Exp Realty LLC Brokerage Phone: 888-440-2724 Listed on: 04/09/2025

Home Details
Home Type
- Single Family
Est. Annual Taxes
- $1,638
Year Built
- Built in 1985
Lot Details
- 7,457 Sq Ft Lot
- Back Yard Fenced
- Landscaped
- Corner Lot
- Level Lot
Parking
- 1 Car Attached Garage
- Driveway
Home Design
- Tri-Level Property
- Shingle Roof
- Wood Siding
Interior Spaces
- 1,487 Sq Ft Home
- Great Room
- Luxury Vinyl Tile Flooring
- Crawl Space
- Laundry on lower level
Kitchen
- Oven
- Microwave
- Dishwasher
Bedrooms and Bathrooms
- 4 Bedrooms
- 2 Full Bathrooms
Outdoor Features
- Shed
Location
- Property is near public transit
- Property is near schools
- Property is near shops
Schools
- French Elementary School
- Sproul Middle School
- Widefield High School
Utilities
- Forced Air Heating System
- Heating System Uses Natural Gas
Ownership History
Purchase Details
Home Financials for this Owner
Home Financials are based on the most recent Mortgage that was taken out on this home.Purchase Details
Home Financials for this Owner
Home Financials are based on the most recent Mortgage that was taken out on this home.Purchase Details
Home Financials for this Owner
Home Financials are based on the most recent Mortgage that was taken out on this home.Purchase Details
Home Financials for this Owner
Home Financials are based on the most recent Mortgage that was taken out on this home.Purchase Details
Home Financials for this Owner
Home Financials are based on the most recent Mortgage that was taken out on this home.Purchase Details
Home Financials for this Owner
Home Financials are based on the most recent Mortgage that was taken out on this home.Purchase Details
Purchase Details
Purchase Details
Similar Homes in Colorado Springs, CO
Home Values in the Area
Average Home Value in this Area
Purchase History
| Date | Type | Sale Price | Title Company |
|---|---|---|---|
| Warranty Deed | $385,000 | Allied Title Colorado Llc | |
| Special Warranty Deed | $270,000 | Empire Title Co Springs Llc | |
| Warranty Deed | $247,500 | Fidelity National Title | |
| Warranty Deed | $121,000 | Stewart Title | |
| Interfamily Deed Transfer | -- | Unified Title Co Inc | |
| Quit Claim Deed | -- | -- | |
| Deed | -- | -- | |
| Deed | -- | -- | |
| Deed | -- | -- |
Mortgage History
| Date | Status | Loan Amount | Loan Type |
|---|---|---|---|
| Open | $397,705 | VA | |
| Previous Owner | $269,500 | VA | |
| Previous Owner | $269,338 | VA | |
| Previous Owner | $270,000 | VA | |
| Previous Owner | $523,085 | VA | |
| Previous Owner | $117,600 | Unknown | |
| Previous Owner | $108,895 | No Value Available | |
| Previous Owner | $27,650 | Stand Alone Second | |
| Previous Owner | $27,000 | No Value Available | |
| Previous Owner | $53,500 | No Value Available |
Property History
| Date | Event | Price | Change | Sq Ft Price |
|---|---|---|---|---|
| 05/30/2025 05/30/25 | Sold | $385,000 | 0.0% | $259 / Sq Ft |
| 04/30/2025 04/30/25 | Off Market | $385,000 | -- | -- |
| 04/23/2025 04/23/25 | For Sale | $385,000 | 0.0% | $259 / Sq Ft |
| 04/17/2025 04/17/25 | Off Market | $385,000 | -- | -- |
| 04/14/2025 04/14/25 | For Sale | $385,000 | 0.0% | $259 / Sq Ft |
| 04/11/2025 04/11/25 | Off Market | $385,000 | -- | -- |
| 04/09/2025 04/09/25 | For Sale | $385,000 | -- | $259 / Sq Ft |
Tax History Compared to Growth
Tax History
| Year | Tax Paid | Tax Assessment Tax Assessment Total Assessment is a certain percentage of the fair market value that is determined by local assessors to be the total taxable value of land and additions on the property. | Land | Improvement |
|---|---|---|---|---|
| 2024 | $1,581 | $25,780 | $4,020 | $21,760 |
| 2023 | $1,581 | $25,780 | $4,020 | $21,760 |
| 2022 | $1,358 | $18,190 | $2,780 | $15,410 |
| 2021 | $1,464 | $18,710 | $2,860 | $15,850 |
| 2020 | $1,472 | $18,270 | $2,500 | $15,770 |
| 2019 | $1,463 | $18,270 | $2,500 | $15,770 |
| 2018 | $924 | $10,760 | $1,870 | $8,890 |
| 2017 | $934 | $10,760 | $1,870 | $8,890 |
| 2016 | $780 | $10,980 | $1,990 | $8,990 |
| 2015 | $800 | $10,980 | $1,990 | $8,990 |
| 2014 | $775 | $10,670 | $1,790 | $8,880 |
Agents Affiliated with this Home
-
Treasure Davis

Seller's Agent in 2025
Treasure Davis
Exp Realty LLC
(719) 581-6579
27 in this area
1,278 Total Sales
-
Savannah Crawford
S
Buyer's Agent in 2025
Savannah Crawford
Real Broker, LLC DBA Real
(719) 551-0429
1 in this area
6 Total Sales
Map
Source: Pikes Peak REALTOR® Services
MLS Number: 2441270
APN: 65122-10-004
- 5135 Webbed Foot Way
- 4530 Windmill Creek Way
- 5219 Sparrow Hawk Way
- 1409 Evergreen Dr
- 5055 Marabou Way
- 4425 Windmill Creek Way
- 1501 Widefield Dr
- 4935 Elm Grove Dr
- 1513 Rosemont Dr
- 1613 Main St
- 4830 Elm Grove Dr
- 1301 Widefield Dr
- 405 Aztec Dr
- 5050 Elm Grove Dr
- 5021 Bradley Cir
- 4870 Marabou Way
- 4903 Wainwright Dr
- 528 Esther Dr
- 1212 Rosemont Dr
- 4647 Fencer Rd
