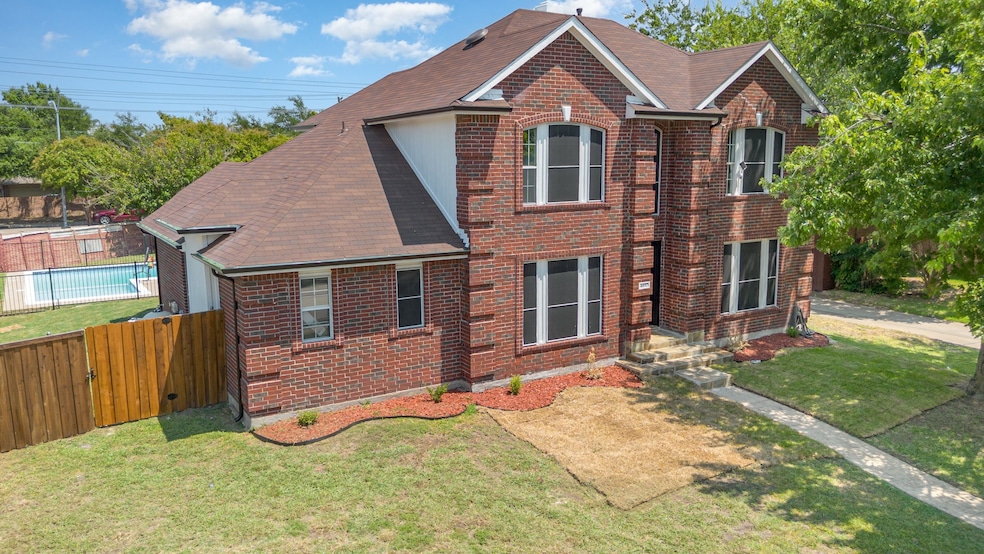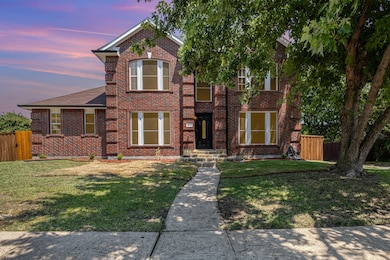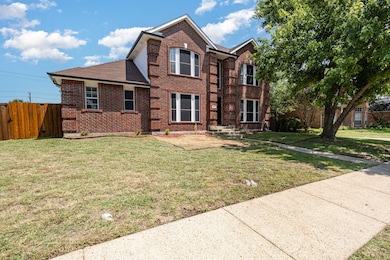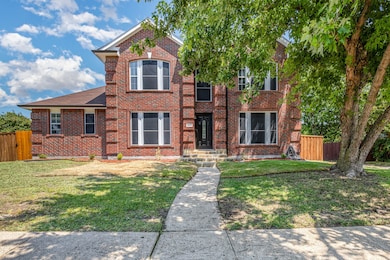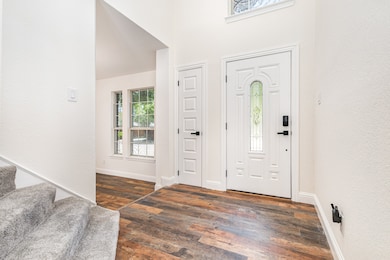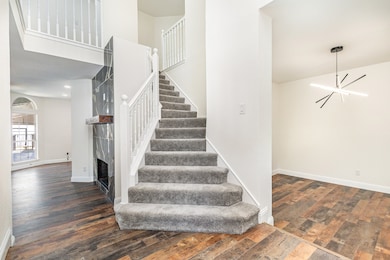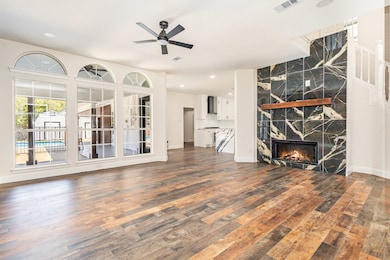
4610 Clay Dr Rowlett, TX 75088
Dalrock NeighborhoodHighlights
- In Ground Pool
- In-Law or Guest Suite
- Walk-In Closet
- Open Floorplan
- Double Vanity
- 4-minute walk to Schrade Bluebonnet Park
About This Home
This beautifully remodeled home offers elegance, comfort, and versatility. The primary bedroom is located on the first floor and features a luxury bathroom with dual shower heads and a body spray system. A dedicated office provides the perfect space for working from home. The inviting living room boasts a fireplace with a stunning accent wall, while the kitchen shines with brand-new cabinets, quartz countertops, a large island, and top-of-the-line appliances. The first floor also includes a private mother-in-law suite with two bedrooms, a shared bathroom, and its own laundry room—ideal for extended family or guests. Upstairs, discover three additional bedrooms and a well-appointed bathroom, creating the perfect separation of space..Step outside to your personal oasis—a sparkling pool surrounded by an expansive patio—perfect for sun-soaked afternoons, weekend gatherings, or serene evenings under the stars. This home is more than a place to live—it’s a lifestyle
Listing Agent
Lugary, LLC Brokerage Email: ginae@lugary.com License #0543387 Listed on: 11/20/2025
Home Details
Home Type
- Single Family
Est. Annual Taxes
- $1,434
Year Built
- Built in 1991
Lot Details
- 9,714 Sq Ft Lot
Parking
- Alley Access
Interior Spaces
- 2,782 Sq Ft Home
- 2-Story Property
- Open Floorplan
- Ceiling Fan
- Chandelier
- Decorative Lighting
- Living Room with Fireplace
- Laundry Room
Kitchen
- Convection Oven
- Gas Cooktop
- Microwave
- Dishwasher
- Kitchen Island
- Disposal
Bedrooms and Bathrooms
- 7 Bedrooms
- Walk-In Closet
- In-Law or Guest Suite
- Double Vanity
Pool
- In Ground Pool
- Fence Around Pool
Schools
- Choice Of Elementary School
- Choice Of High School
Utilities
- Central Heating and Cooling System
- Heating System Uses Natural Gas
- Electric Water Heater
Listing and Financial Details
- Residential Lease
- Property Available on 11/20/25
- Tenant pays for all utilities, exterior maintenance, insurance, pool maintenance
- Legal Lot and Block 17 / 7
- Assessor Parcel Number 44009010070170000
Community Details
Overview
- Lake Bend Estates Subdivision
Pet Policy
- Pet Size Limit
- Pet Deposit $500
- 1 Pet Allowed
- Breed Restrictions
Map
About the Listing Agent

With over 10 years of experience in real estate and a strong background in education, I bring a unique blend of knowledge, patience, and professionalism to every transaction. As a bilingual agent, I take pride in guiding both English- and Spanish-speaking clients through every step of the home buying or selling process.
As a homeowner myself, I understand firsthand the emotional and financial significance of owning a home. It’s more than a transaction — it’s a milestone, a foundation for the
Gina's Other Listings
Source: North Texas Real Estate Information Systems (NTREIS)
MLS Number: 21117389
APN: 44009010070170000
- 8905 Lakepointe Ave
- 8417 Trail Lake Dr
- 8213 Brentwood St
- 8713 Lakeside Dr
- 8801 Lakeside Dr
- 4914 Clay Dr
- 8302 Lake Bend Dr
- 8317 Lake Bend Dr
- 8506 Woodside Rd
- 8105 Trail Lake Dr
- 4110 Watersedge Ct
- 8401 Woodside Rd
- Round Rock Plan at Lake Shore Village
- Sugar Land Plan at Lake Shore Village
- Pearland Plan at Lake Shore Village
- Kerrville Plan at Lake Shore Village
- Rockport Plan at Lake Shore Village
- Victoria Plan at Lake Shore Village
- Crockett Plan at Lake Shore Village
- Sherman Plan at Lake Shore Village
- 4205 Dalrock Rd
- 4321 Duck Pond Ln
- 8506 Woodside Rd
- 4101 Watersedge Dr
- 8406 Woodside Rd
- 8306 Woodside Rd
- 8102 Lake Bend Dr
- 4713 Highgate Ln
- 4713 Highgate Ln Unit ID1019500P
- 4213 Starboard Trail
- 5206 Vagas Dr
- 4001 Lakeside Dr
- 8206 Chesham Dr Unit ID1019505P
- 4505 Scenic Dr
- 4621 Lakepointe Ave
- 8218 Luna Dr
- 8117 Kensington Dr
- 8102 Kensington Dr
- 7806 Harbor Dr
- 4710 Scenic Dr Unit ID1330821P
