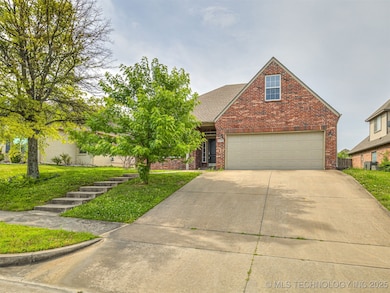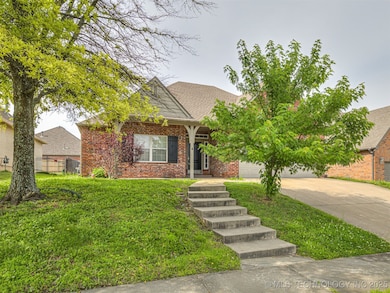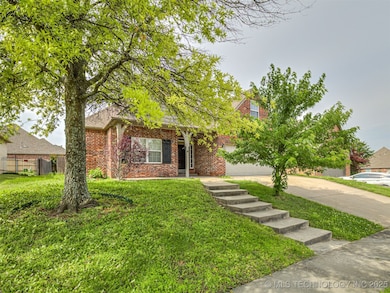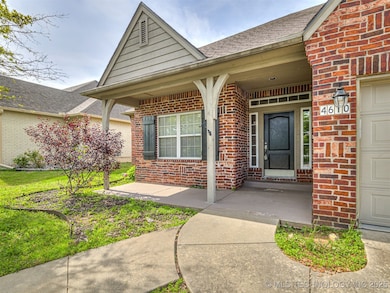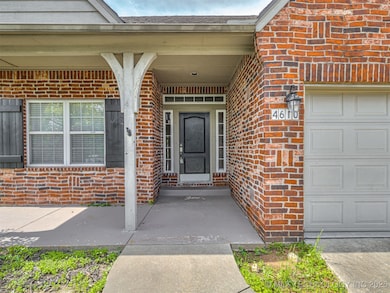
PENDING
$33K PRICE DROP
Estimated payment $1,764/month
Total Views
37,381
3
Beds
2
Baths
1,923
Sq Ft
$143
Price per Sq Ft
Highlights
- Craftsman Architecture
- Wood Flooring
- Granite Countertops
- Bixby Middle School Rated A-
- High Ceiling
- Community Pool
About This Home
Single story home in Falcon Ridge Estates - Bixby Schools 3 BD/2 BA/2 CAR GR/1 Open concept split floor plan with fireplace in the living room. Kitchen has a large eat-in bar & island, granite counters, staggered cabinetry & pantry, corner cabinets with glass. Primary bedroom features a walk-in closet, private master bath w/ double sinks, lots of storage, separate shower & a jetted tub. Large front interior entry. Covered front porch & covered back patio w/privacy fence. Neighborhood amenities include pool
Home Details
Home Type
- Single Family
Est. Annual Taxes
- $3,034
Year Built
- Built in 2002
Lot Details
- 7,475 Sq Ft Lot
- North Facing Home
- Privacy Fence
HOA Fees
- $25 Monthly HOA Fees
Parking
- 2 Car Attached Garage
- Parking Storage or Cabinetry
Home Design
- Craftsman Architecture
- Brick Exterior Construction
- Slab Foundation
- Wood Frame Construction
- Fiberglass Roof
- Asphalt
Interior Spaces
- 1,923 Sq Ft Home
- 1-Story Property
- Wired For Data
- High Ceiling
- Gas Log Fireplace
- Vinyl Clad Windows
- Fire and Smoke Detector
- Washer Hookup
Kitchen
- Oven
- Range
- Microwave
- Dishwasher
- Granite Countertops
- Disposal
Flooring
- Wood
- Carpet
- Tile
Bedrooms and Bathrooms
- 3 Bedrooms
- 2 Full Bathrooms
Outdoor Features
- Covered Patio or Porch
- Rain Gutters
Schools
- Central Elementary School
- Bixby High School
Utilities
- Zoned Heating and Cooling
- Programmable Thermostat
- Gas Water Heater
- High Speed Internet
- Phone Available
- Cable TV Available
Community Details
Overview
- Falcon Ridge Estates Subdivision
Recreation
- Community Pool
Map
Create a Home Valuation Report for This Property
The Home Valuation Report is an in-depth analysis detailing your home's value as well as a comparison with similar homes in the area
Home Values in the Area
Average Home Value in this Area
Tax History
| Year | Tax Paid | Tax Assessment Tax Assessment Total Assessment is a certain percentage of the fair market value that is determined by local assessors to be the total taxable value of land and additions on the property. | Land | Improvement |
|---|---|---|---|---|
| 2024 | $4,034 | $30,280 | $3,639 | $26,641 |
| 2023 | $4,034 | $28,838 | $3,740 | $25,098 |
| 2022 | $3,246 | $23,100 | $3,080 | $20,020 |
| 2021 | $3,034 | $23,100 | $3,080 | $20,020 |
| 2020 | $2,384 | $18,040 | $3,080 | $14,960 |
| 2019 | $2,393 | $18,040 | $3,080 | $14,960 |
| 2018 | $2,371 | $18,040 | $3,080 | $14,960 |
| 2017 | $2,356 | $18,040 | $3,080 | $14,960 |
| 2016 | $2,327 | $18,040 | $3,080 | $14,960 |
| 2015 | $2,226 | $18,040 | $3,080 | $14,960 |
| 2014 | $2,222 | $18,040 | $3,080 | $14,960 |
Source: Public Records
Property History
| Date | Event | Price | Change | Sq Ft Price |
|---|---|---|---|---|
| 09/04/2025 09/04/25 | Pending | -- | -- | -- |
| 08/27/2025 08/27/25 | Price Changed | $274,900 | 0.0% | $143 / Sq Ft |
| 08/26/2025 08/26/25 | Price Changed | $275,000 | -6.7% | $143 / Sq Ft |
| 07/28/2025 07/28/25 | Price Changed | $294,900 | -1.4% | $153 / Sq Ft |
| 07/02/2025 07/02/25 | Price Changed | $299,000 | -2.9% | $155 / Sq Ft |
| 05/30/2025 05/30/25 | For Sale | $307,900 | +8.0% | $160 / Sq Ft |
| 07/22/2022 07/22/22 | Sold | $285,000 | +1.8% | $148 / Sq Ft |
| 06/06/2022 06/06/22 | Pending | -- | -- | -- |
| 06/06/2022 06/06/22 | For Sale | $280,000 | +33.3% | $146 / Sq Ft |
| 01/06/2021 01/06/21 | Sold | $210,000 | -2.3% | $109 / Sq Ft |
| 11/04/2020 11/04/20 | Pending | -- | -- | -- |
| 11/04/2020 11/04/20 | For Sale | $214,900 | -- | $112 / Sq Ft |
Source: MLS Technology
Purchase History
| Date | Type | Sale Price | Title Company |
|---|---|---|---|
| Warranty Deed | $285,000 | Oklahoma City Abstract | |
| Warranty Deed | $210,000 | Firstitle & Abstract Service | |
| Warranty Deed | -- | Executives Title & Escrow C | |
| Warranty Deed | $155,000 | True Title & Escrow | |
| Warranty Deed | -- | None Available | |
| Sheriffs Deed | $140,000 | None Available | |
| Warranty Deed | $164,000 | -- | |
| Warranty Deed | $135,500 | -- | |
| Corporate Deed | -- | -- |
Source: Public Records
Mortgage History
| Date | Status | Loan Amount | Loan Type |
|---|---|---|---|
| Previous Owner | $178,062 | FHA | |
| Previous Owner | $154,438 | New Conventional | |
| Previous Owner | $131,200 | Purchase Money Mortgage | |
| Previous Owner | $134,436 | FHA | |
| Closed | $32,800 | No Value Available |
Source: Public Records
Similar Homes in Bixby, OK
Source: MLS Technology
MLS Number: 2523148
APN: 57692-73-16-00810
Nearby Homes
- 4607 E 142nd St S
- 14220 S Vandalia Ave
- 4526 E 141st Place S
- 14226 S Urbana Ave
- 14207 S 50th Ave E
- 14235 S 50th Ave E
- 14550 S Urbana Ct
- 4687 E 146th St S
- 14625 S Toledo Place
- 3854 E 144th St S
- 3838 E 144th St S
- 14727 S Urbana Ave
- 3750 E 144th Place S
- 14751 S Urbana Ave
- 15419 S 27th St E
- 15129 S 27th St E
- 15117 S 27th St E
- 15228 S 27th St E
- 15302 S 27th St E
- 15314 S 27th St E

