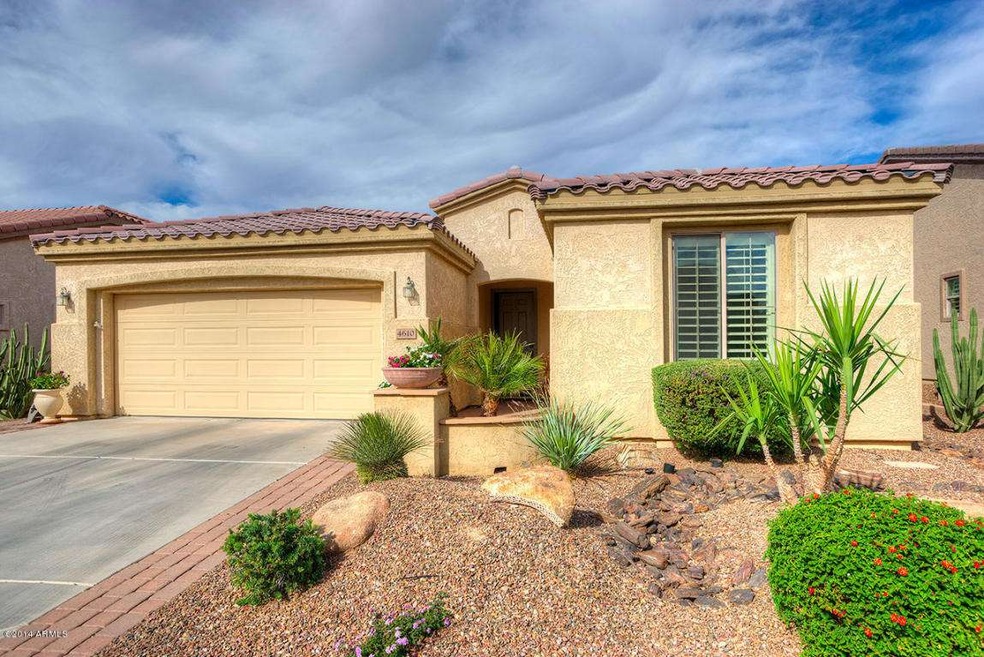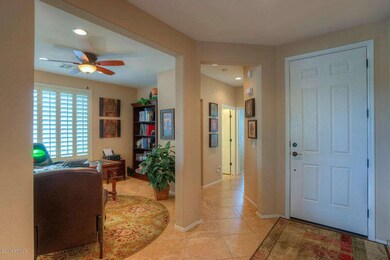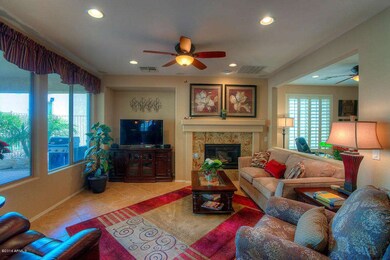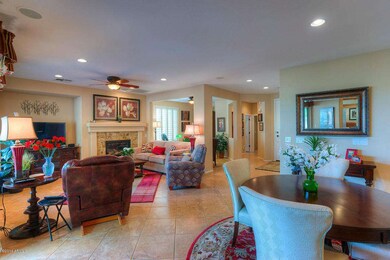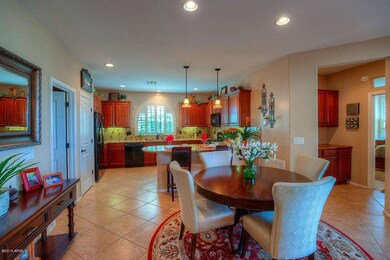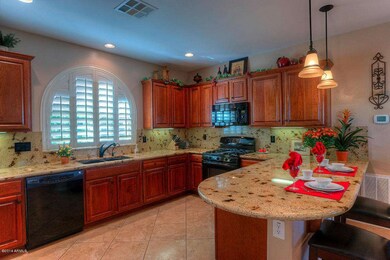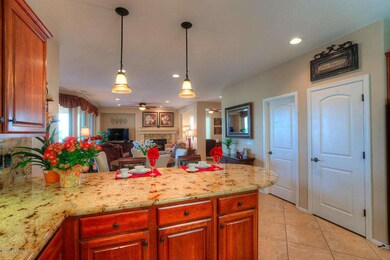
4610 E Jude Ln Gilbert, AZ 85298
Trilogy NeighborhoodHighlights
- On Golf Course
- Fitness Center
- Heated Spa
- Cortina Elementary School Rated A
- Gated with Attendant
- Mountain View
About This Home
As of February 2018This is the one! Everything has been done to this home to make it ready for you. Enjoy the view of the 3rd hole from your huge extended covered patio. Pavers, ceiling fans & surround sound create an outside room to enjoy. Cool off in your private pebble-tec heated pool/spa combination. Diagonal 18'' tile, plantation shutters, neutral paint & designer touches throughout will delight. The family room features a gas fireplace & a wall of windows that accentuate the view. The gourmet kitchen boasts eye-catching granite, an oversize breakfast bar, pantry, gas range, upgraded cabinets w/crown modeling and room to prepare a feast. The master bedroom overlooks the golf course and has a fully upgraded bath. A separate office and bright guest room are well appointed. Come see your new house today!
Last Agent to Sell the Property
HomeSmart License #BR585418000 Listed on: 11/19/2014

Home Details
Home Type
- Single Family
Est. Annual Taxes
- $2,294
Year Built
- Built in 2007
Lot Details
- 5,551 Sq Ft Lot
- On Golf Course
- Desert faces the front and back of the property
- Wrought Iron Fence
- Front and Back Yard Sprinklers
HOA Fees
- $121 Monthly HOA Fees
Parking
- 2 Car Garage
- Garage Door Opener
Home Design
- Santa Barbara Architecture
- Wood Frame Construction
- Tile Roof
- Stucco
Interior Spaces
- 1,604 Sq Ft Home
- 1-Story Property
- Ceiling Fan
- Gas Fireplace
- Family Room with Fireplace
- Mountain Views
- Washer and Dryer Hookup
Kitchen
- Breakfast Bar
- Built-In Microwave
- Kitchen Island
- Granite Countertops
Flooring
- Carpet
- Tile
Bedrooms and Bathrooms
- 2 Bedrooms
- 2 Bathrooms
- Dual Vanity Sinks in Primary Bathroom
Pool
- Heated Spa
- Play Pool
- Fence Around Pool
Outdoor Features
- Covered Patio or Porch
Schools
- Adult Elementary And Middle School
- Adult High School
Utilities
- Central Air
- Heating System Uses Natural Gas
- Water Purifier
- Water Softener
- High Speed Internet
- Cable TV Available
Listing and Financial Details
- Tax Lot 1555
- Assessor Parcel Number 304-74-741
Community Details
Overview
- Association fees include ground maintenance, street maintenance
- Rossmar & Graham Association, Phone Number (480) 551-4385
- Built by Shea Homes
- Trilogy At Power Ranch Subdivision, Morningstar Floorplan
Amenities
- Clubhouse
- Recreation Room
Recreation
- Golf Course Community
- Tennis Courts
- Fitness Center
- Heated Community Pool
- Community Spa
- Bike Trail
Security
- Gated with Attendant
Ownership History
Purchase Details
Home Financials for this Owner
Home Financials are based on the most recent Mortgage that was taken out on this home.Purchase Details
Home Financials for this Owner
Home Financials are based on the most recent Mortgage that was taken out on this home.Purchase Details
Home Financials for this Owner
Home Financials are based on the most recent Mortgage that was taken out on this home.Purchase Details
Home Financials for this Owner
Home Financials are based on the most recent Mortgage that was taken out on this home.Purchase Details
Home Financials for this Owner
Home Financials are based on the most recent Mortgage that was taken out on this home.Similar Homes in Gilbert, AZ
Home Values in the Area
Average Home Value in this Area
Purchase History
| Date | Type | Sale Price | Title Company |
|---|---|---|---|
| Warranty Deed | $380,000 | Security Title Agency Inc | |
| Interfamily Deed Transfer | -- | None Available | |
| Interfamily Deed Transfer | -- | Grand Canyon Title Agency | |
| Cash Sale Deed | $367,000 | Fidelity Natl Title Agency | |
| Cash Sale Deed | $352,500 | Chicago Title Agency | |
| Warranty Deed | $355,438 | First American Title Insuran | |
| Special Warranty Deed | -- | First American Title Insuran | |
| Special Warranty Deed | -- | First American Title Insuran |
Mortgage History
| Date | Status | Loan Amount | Loan Type |
|---|---|---|---|
| Previous Owner | $220,200 | New Conventional | |
| Previous Owner | $276,400 | New Conventional | |
| Previous Owner | $284,350 | New Conventional |
Property History
| Date | Event | Price | Change | Sq Ft Price |
|---|---|---|---|---|
| 02/14/2018 02/14/18 | Sold | $380,000 | +1.1% | $237 / Sq Ft |
| 01/25/2018 01/25/18 | Pending | -- | -- | -- |
| 01/23/2018 01/23/18 | For Sale | $375,975 | +2.4% | $234 / Sq Ft |
| 02/27/2015 02/27/15 | Sold | $367,000 | -2.6% | $229 / Sq Ft |
| 01/21/2015 01/21/15 | Pending | -- | -- | -- |
| 01/04/2015 01/04/15 | Price Changed | $376,697 | 0.0% | $235 / Sq Ft |
| 12/28/2014 12/28/14 | Price Changed | $376,797 | 0.0% | $235 / Sq Ft |
| 11/19/2014 11/19/14 | For Sale | $376,900 | +6.9% | $235 / Sq Ft |
| 04/25/2013 04/25/13 | Sold | $352,500 | -3.4% | $220 / Sq Ft |
| 03/11/2013 03/11/13 | Pending | -- | -- | -- |
| 02/22/2013 02/22/13 | For Sale | $364,900 | -- | $227 / Sq Ft |
Tax History Compared to Growth
Tax History
| Year | Tax Paid | Tax Assessment Tax Assessment Total Assessment is a certain percentage of the fair market value that is determined by local assessors to be the total taxable value of land and additions on the property. | Land | Improvement |
|---|---|---|---|---|
| 2025 | $2,931 | $37,593 | -- | -- |
| 2024 | $2,946 | $35,803 | -- | -- |
| 2023 | $2,946 | $42,710 | $8,540 | $34,170 |
| 2022 | $2,816 | $37,370 | $7,470 | $29,900 |
| 2021 | $2,901 | $35,650 | $7,130 | $28,520 |
| 2020 | $2,960 | $31,560 | $6,310 | $25,250 |
| 2019 | $2,867 | $30,460 | $6,090 | $24,370 |
| 2018 | $2,762 | $29,620 | $5,920 | $23,700 |
| 2017 | $2,661 | $28,520 | $5,700 | $22,820 |
| 2016 | $2,705 | $27,580 | $5,510 | $22,070 |
| 2015 | $2,358 | $25,450 | $5,090 | $20,360 |
Agents Affiliated with this Home
-
Katy Cunningham
K
Seller's Agent in 2018
Katy Cunningham
Works 4 Me Realty
(602) 615-2539
13 Total Sales
-
Grant Miller

Buyer's Agent in 2018
Grant Miller
Your Home Sold Guaranteed Realty
(480) 338-3306
40 Total Sales
-
Christine Loschiavo

Seller's Agent in 2015
Christine Loschiavo
HomeSmart
1 Total Sale
-
Michaelann Haffner

Seller's Agent in 2013
Michaelann Haffner
Michaelann Homes
(480) 338-9952
112 in this area
123 Total Sales
Map
Source: Arizona Regional Multiple Listing Service (ARMLS)
MLS Number: 5202179
APN: 304-74-741
- 4528 E Donato Dr
- 5312 S Citrus Ct Unit 4
- 5126 S Sugarberry Ct Unit 4
- 4516 E Narrowleaf Dr
- 4430 E Carob Dr
- 35219 N Ellsworth Ave
- 4735 E Azalea Dr Unit 4
- 5475 S Almond Dr
- 18402 E Oak Hill Ln
- 4649 E Sourwood Dr
- 4747 E Narrowleaf Dr
- 4548 E Nightingale Ln Unit 4
- 4497 E Ficus Way
- 18492 E Oak Hill Ln
- 4747 E Blue Spruce Ln
- 18518 E Ashridge Dr
- 18501 E Pine Valley Dr
- 4293 E Sourwood Dr
- 5028 S Peachwood Dr
- 5024 S Citrus Ct
