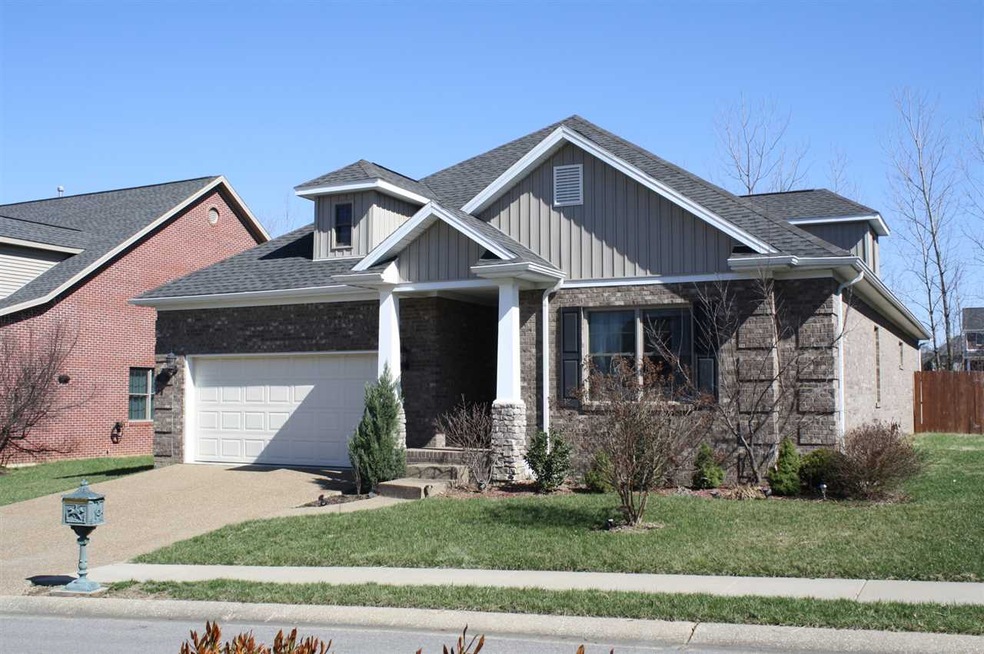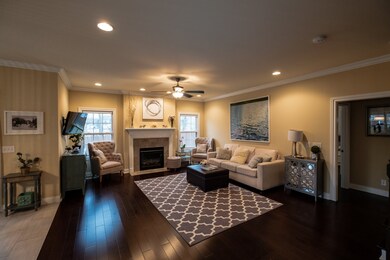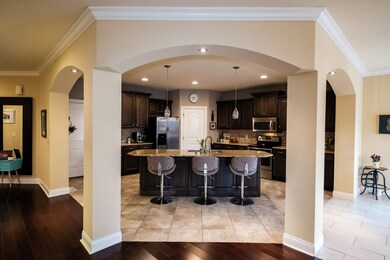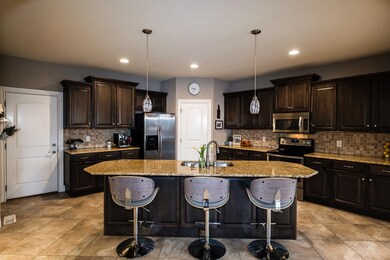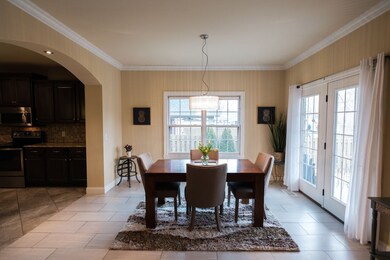
4610 Fieldcrest Place Cir Newburgh, IN 47630
Highlights
- Primary Bedroom Suite
- Open Floorplan
- Backs to Open Ground
- John H. Castle Elementary School Rated A-
- Ranch Style House
- Wood Flooring
About This Home
As of April 2023Welcome home to this Breathtaking all Brick Ranch with a spacious bonus room! This 3 bedroom, 2.5 bath home is conveniently located in Newburgh and is in pristine condition. The Great Room features 9ft ceilings with double crown molding and a beautiful fireplace. The Gorgeous open concept kitchen features arched entry ways, angled island bar, granite counter tops, walk in pantry, custom finished cabinetry, and stainless steel appliances. The main level Master Suite features soaring trey ceiling and L-shaped walk-in closet and private “Hollywood Style†master bath complete with separate his and her vanity sinks, soaking tub, and ceramic tiled shower! Additional features include: 2.5 car attached garage, beautiful bamboo flooring, fenced in backyard with play set and over-sized stomped and dyed concrete patio, immaculate landscaping, covered front and back porches, and a one year home buyers warranty is included for your peace of mind.
Home Details
Home Type
- Single Family
Est. Annual Taxes
- $2,213
Year Built
- Built in 2012
Lot Details
- 8,276 Sq Ft Lot
- Lot Dimensions are 112 x 73
- Backs to Open Ground
- Wood Fence
- Landscaped
- Level Lot
Parking
- 2.5 Car Attached Garage
- Aggregate Flooring
- Garage Door Opener
- Off-Street Parking
Home Design
- Ranch Style House
- Brick Exterior Construction
- Shingle Roof
- Stone Exterior Construction
Interior Spaces
- 2,508 Sq Ft Home
- Open Floorplan
- Crown Molding
- Ceiling height of 9 feet or more
- Ceiling Fan
- Entrance Foyer
- Living Room with Fireplace
- Formal Dining Room
- Crawl Space
- Laundry on main level
Kitchen
- Eat-In Kitchen
- Breakfast Bar
- Walk-In Pantry
- Kitchen Island
- Stone Countertops
- Disposal
Flooring
- Wood
- Tile
Bedrooms and Bathrooms
- 3 Bedrooms
- Primary Bedroom Suite
- Split Bedroom Floorplan
- Walk-In Closet
- Bathtub With Separate Shower Stall
Utilities
- Central Air
- Heating System Uses Gas
- Cable TV Available
Additional Features
- Covered patio or porch
- Suburban Location
Listing and Financial Details
- Home warranty included in the sale of the property
- Assessor Parcel Number 87-12-28-207-045.000-019
Ownership History
Purchase Details
Home Financials for this Owner
Home Financials are based on the most recent Mortgage that was taken out on this home.Purchase Details
Purchase Details
Home Financials for this Owner
Home Financials are based on the most recent Mortgage that was taken out on this home.Purchase Details
Home Financials for this Owner
Home Financials are based on the most recent Mortgage that was taken out on this home.Purchase Details
Home Financials for this Owner
Home Financials are based on the most recent Mortgage that was taken out on this home.Similar Homes in Newburgh, IN
Home Values in the Area
Average Home Value in this Area
Purchase History
| Date | Type | Sale Price | Title Company |
|---|---|---|---|
| Deed | -- | None Listed On Document | |
| Warranty Deed | $379,000 | None Listed On Document | |
| Warranty Deed | $367,000 | None Available | |
| Warranty Deed | -- | First American Mortgage Sln | |
| Warranty Deed | -- | None Available |
Mortgage History
| Date | Status | Loan Amount | Loan Type |
|---|---|---|---|
| Previous Owner | $348,650 | New Conventional | |
| Previous Owner | $283,564 | FHA | |
| Previous Owner | $285,729 | FHA | |
| Previous Owner | $212,301 | FHA |
Property History
| Date | Event | Price | Change | Sq Ft Price |
|---|---|---|---|---|
| 04/28/2023 04/28/23 | Sold | $379,000 | 0.0% | $151 / Sq Ft |
| 03/31/2023 03/31/23 | Pending | -- | -- | -- |
| 03/30/2023 03/30/23 | For Sale | $379,000 | +3.3% | $151 / Sq Ft |
| 05/06/2021 05/06/21 | Sold | $367,000 | -1.3% | $146 / Sq Ft |
| 03/30/2021 03/30/21 | Pending | -- | -- | -- |
| 03/18/2021 03/18/21 | Price Changed | $372,000 | -1.1% | $148 / Sq Ft |
| 03/16/2021 03/16/21 | Price Changed | $376,000 | -0.8% | $150 / Sq Ft |
| 03/09/2021 03/09/21 | For Sale | $379,000 | +30.2% | $151 / Sq Ft |
| 07/19/2018 07/19/18 | Sold | $291,000 | -4.9% | $116 / Sq Ft |
| 06/12/2018 06/12/18 | Pending | -- | -- | -- |
| 06/01/2018 06/01/18 | Price Changed | $305,900 | -1.6% | $122 / Sq Ft |
| 04/27/2018 04/27/18 | Price Changed | $310,999 | -1.2% | $124 / Sq Ft |
| 02/09/2018 02/09/18 | For Sale | $314,900 | +17.7% | $126 / Sq Ft |
| 07/02/2013 07/02/13 | Sold | $267,500 | -0.1% | $107 / Sq Ft |
| 04/28/2013 04/28/13 | Pending | -- | -- | -- |
| 07/25/2012 07/25/12 | For Sale | $267,900 | -- | $107 / Sq Ft |
Tax History Compared to Growth
Tax History
| Year | Tax Paid | Tax Assessment Tax Assessment Total Assessment is a certain percentage of the fair market value that is determined by local assessors to be the total taxable value of land and additions on the property. | Land | Improvement |
|---|---|---|---|---|
| 2024 | $3,512 | $439,900 | $60,200 | $379,700 |
| 2023 | $2,994 | $383,400 | $34,400 | $349,000 |
| 2022 | $3,094 | $375,900 | $34,400 | $341,500 |
| 2021 | $2,646 | $308,200 | $30,800 | $277,400 |
| 2020 | $2,540 | $285,400 | $28,400 | $257,000 |
| 2019 | $2,567 | $283,200 | $28,400 | $254,800 |
| 2018 | $2,393 | $275,800 | $28,400 | $247,400 |
| 2017 | $2,295 | $267,700 | $28,400 | $239,300 |
| 2016 | $2,213 | $260,900 | $28,400 | $232,500 |
| 2014 | $1,933 | $244,800 | $30,400 | $214,400 |
| 2013 | $1,928 | $248,800 | $30,400 | $218,400 |
Agents Affiliated with this Home
-

Seller's Agent in 2023
Julie Bosma
ERA FIRST ADVANTAGE REALTY, INC
(812) 457-6968
96 in this area
298 Total Sales
-

Buyer's Agent in 2023
Chris Schafer
@properties
(812) 430-9630
35 in this area
135 Total Sales
-

Seller's Agent in 2021
Mitchell Berry
@properties
(812) 431-7706
23 in this area
224 Total Sales
-

Buyer's Agent in 2021
Philip Hooper
Berkshire Hathaway HomeServices Indiana Realty
(812) 618-5000
14 in this area
158 Total Sales
-

Seller's Agent in 2018
Sharon McIntosh
F.C. TUCKER EMGE
(812) 480-7971
23 in this area
162 Total Sales
-
B
Buyer's Agent in 2018
Brandon Harper
KELLER WILLIAMS CAPITAL REALTY
(812) 449-6769
3 in this area
18 Total Sales
Map
Source: Indiana Regional MLS
MLS Number: 201804987
APN: 87-12-28-207-045.000-019
- 4605 Fieldcrest Place Cir
- 9322 Brittany Dr
- 4700 Clint Cir
- 4261 Martha Ct
- 4525 Estate Dr
- 9147 Halston Cir
- 9081 Halston Cir
- 9076 Halston Cir
- 4077 Frame Rd
- 4255 Brandywine Dr
- 8855 Hickory Ln
- 10199 Outer Lincoln Ave
- 10233 State Road 66
- 9820 Arbor Lake Dr
- 8711 Locust Ln
- 10244 Schnapf Ln
- 3693 Arbor Pointe Dr
- 10314 Barrington Place
- 8422 Outer Lincoln Ave
- 8675 Pebble Creek Dr
