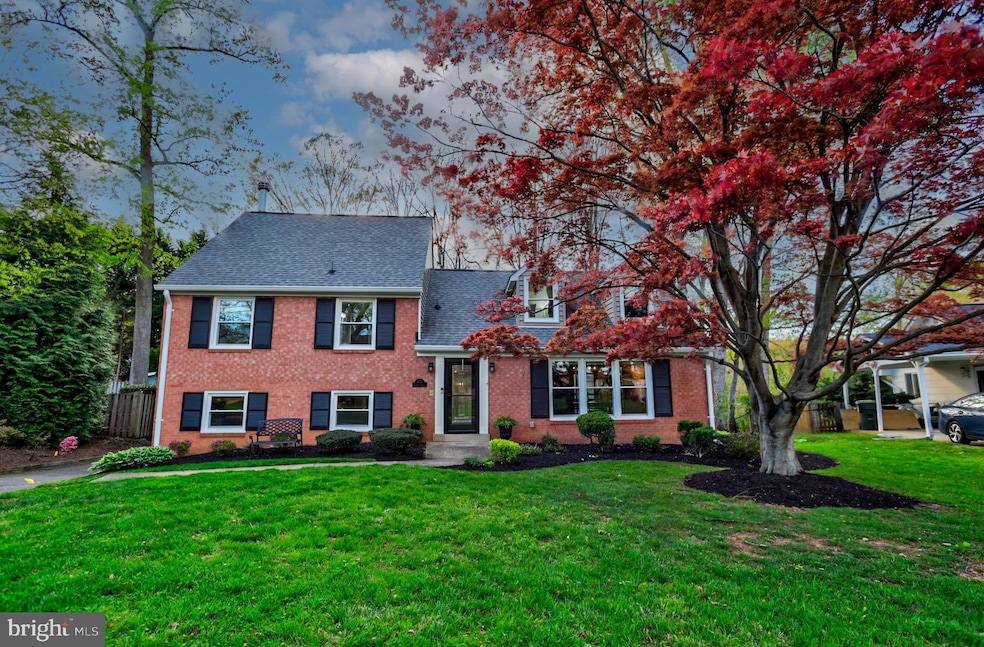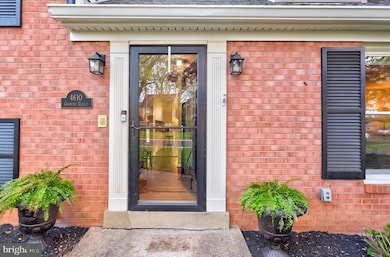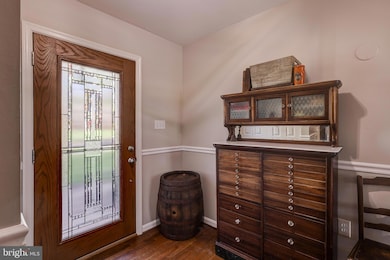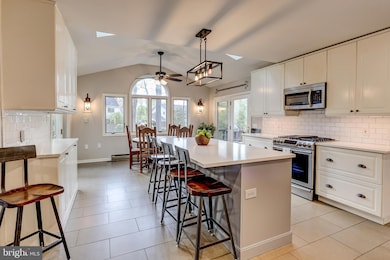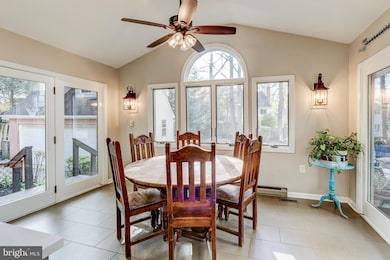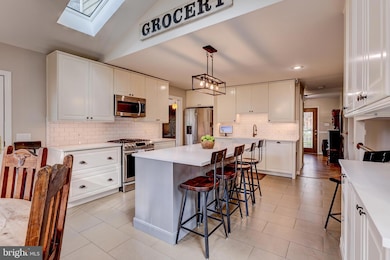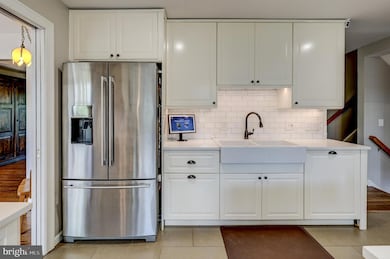
4610 Gramlee Cir Fairfax, VA 22032
Highlights
- Colonial Architecture
- Recreation Room
- No HOA
- Frost Middle School Rated A
- 1 Fireplace
- Community Pool
About This Home
As of June 2025Gorgeous 5-bedroom, 3.5-bath home in the highly sought-after Olde Forge community and within the award-winning Woodson School Pyramid. This spacious home features an oversized 2-car detached garage with rare loft storage and no HOA. The beautifully remodeled kitchen includes quartz countertops, stainless steel appliances, and a sunny breakfast area overlooking a large, private backyard oasis with mature trees and an oversized deck—perfect for entertaining or relaxing. Inside, enjoy light-filled living spaces, a cozy family room with a wood-burning fireplace, a large utility/mudroom with driveway access, a finished loft ideal for a home office or extra bedroom, a basement suite with a full bath, and a primary suite with two walk-in closets and an ensuite bath. Located on a quiet cul-de-sac, the neighborhood offers sidewalks, tot lots, a pool with activities, and easy access to trails, parks, George Mason University, and major commuter routes. Just steps from a Metro express bus stop and close to the VRE, Beltway, and key destinations like DC, the Pentagon, and Crystal City. This home has it all—space, charm, updates, and an unbeatable location!Sellers providing home warranty to new owners!Sellers would ideally like a 60 day rant back, but they are flexible.
Last Agent to Sell the Property
Samson Properties License #BR200200448 Listed on: 04/18/2025

Home Details
Home Type
- Single Family
Est. Annual Taxes
- $10,335
Year Built
- Built in 1965
Lot Details
- 0.3 Acre Lot
- Property is zoned 121
Parking
- 2 Car Detached Garage
- Parking Storage or Cabinetry
Home Design
- Colonial Architecture
- Split Level Home
- Brick Exterior Construction
- Shingle Roof
- Asphalt Roof
- Concrete Perimeter Foundation
Interior Spaces
- Property has 4 Levels
- Ceiling Fan
- 1 Fireplace
- Entrance Foyer
- Family Room
- Living Room
- Combination Kitchen and Dining Room
- Recreation Room
- Loft
- Bonus Room
- Utility Room
- Natural lighting in basement
Kitchen
- Gas Oven or Range
- Stainless Steel Appliances
Bedrooms and Bathrooms
Schools
- Olde Creek Elementary School
- Frost Middle School
- Woodson High School
Utilities
- Forced Air Heating and Cooling System
- Electric Water Heater
Listing and Financial Details
- Tax Lot 95
- Assessor Parcel Number 0691 04 0095
Community Details
Overview
- No Home Owners Association
- Olde Forge Subdivision
Recreation
- Community Pool
Ownership History
Purchase Details
Home Financials for this Owner
Home Financials are based on the most recent Mortgage that was taken out on this home.Purchase Details
Home Financials for this Owner
Home Financials are based on the most recent Mortgage that was taken out on this home.Purchase Details
Home Financials for this Owner
Home Financials are based on the most recent Mortgage that was taken out on this home.Purchase Details
Home Financials for this Owner
Home Financials are based on the most recent Mortgage that was taken out on this home.Similar Homes in Fairfax, VA
Home Values in the Area
Average Home Value in this Area
Purchase History
| Date | Type | Sale Price | Title Company |
|---|---|---|---|
| Deed | $975,000 | Fidelity National Title | |
| Deed | $975,000 | Fidelity National Title | |
| Deed | $865,000 | Old Republic National Title | |
| Warranty Deed | $607,500 | -- | |
| Deed | $245,000 | -- |
Mortgage History
| Date | Status | Loan Amount | Loan Type |
|---|---|---|---|
| Open | $780,000 | New Conventional | |
| Closed | $780,000 | New Conventional | |
| Previous Owner | $821,750 | New Conventional | |
| Previous Owner | $570,000 | VA | |
| Previous Owner | $203,150 | No Value Available |
Property History
| Date | Event | Price | Change | Sq Ft Price |
|---|---|---|---|---|
| 06/10/2025 06/10/25 | Sold | $975,000 | 0.0% | $295 / Sq Ft |
| 04/21/2025 04/21/25 | Pending | -- | -- | -- |
| 04/18/2025 04/18/25 | For Sale | $975,000 | +12.7% | $295 / Sq Ft |
| 06/13/2022 06/13/22 | For Sale | $865,000 | 0.0% | $405 / Sq Ft |
| 06/01/2022 06/01/22 | Sold | $865,000 | -- | $405 / Sq Ft |
| 04/20/2022 04/20/22 | Pending | -- | -- | -- |
Tax History Compared to Growth
Tax History
| Year | Tax Paid | Tax Assessment Tax Assessment Total Assessment is a certain percentage of the fair market value that is determined by local assessors to be the total taxable value of land and additions on the property. | Land | Improvement |
|---|---|---|---|---|
| 2024 | $9,398 | $811,180 | $302,000 | $509,180 |
| 2023 | $8,874 | $786,350 | $292,000 | $494,350 |
| 2022 | $8,443 | $738,370 | $272,000 | $466,370 |
| 2021 | $8,161 | $695,430 | $247,000 | $448,430 |
| 2020 | $7,646 | $646,090 | $227,000 | $419,090 |
| 2019 | $7,384 | $623,870 | $213,000 | $410,870 |
| 2018 | $6,949 | $604,300 | $213,000 | $391,300 |
| 2017 | $7,016 | $604,300 | $213,000 | $391,300 |
| 2016 | $6,826 | $589,250 | $213,000 | $376,250 |
| 2015 | $6,427 | $575,870 | $207,000 | $368,870 |
| 2014 | -- | $565,870 | $197,000 | $368,870 |
Agents Affiliated with this Home
-
Thaddeus Underwood

Seller's Agent in 2025
Thaddeus Underwood
Samson Properties
(571) 357-4767
3 in this area
128 Total Sales
-
Khalil El-Ghoul

Buyer's Agent in 2025
Khalil El-Ghoul
Glass House Real Estate
(571) 235-4821
1 in this area
419 Total Sales
-
Aria Aliaskari

Buyer Co-Listing Agent in 2025
Aria Aliaskari
Glass House Real Estate
(877) 765-5080
1 in this area
77 Total Sales
-
datacorrect BrightMLS
d
Seller's Agent in 2022
datacorrect BrightMLS
Non Subscribing Office
Map
Source: Bright MLS
MLS Number: VAFX2230162
APN: 0691-04-0095
- 9710 Doulton Ct
- 4716 Pickett Rd
- 4987 Dequincey Dr
- 9604 Braddock Rd
- 4601 Tara Dr
- 4700 Twinbrook Rd
- 4906 Mcfarland Dr
- 4303 Branchview Way
- 4622 Briar Patch Ct
- 9260 Eljames Dr
- 4710 Carterwood Dr
- 9659 Boyett Ct
- 5019 Powell Rd
- 9883 Becket Ct
- 4925 Bexley Ln
- 4211 Braeburn Dr
- 4624 Braeburn Dr
- 10134 Red Spruce Rd
- 9305 Ashmeade Dr
- 9717 Commonwealth Blvd
