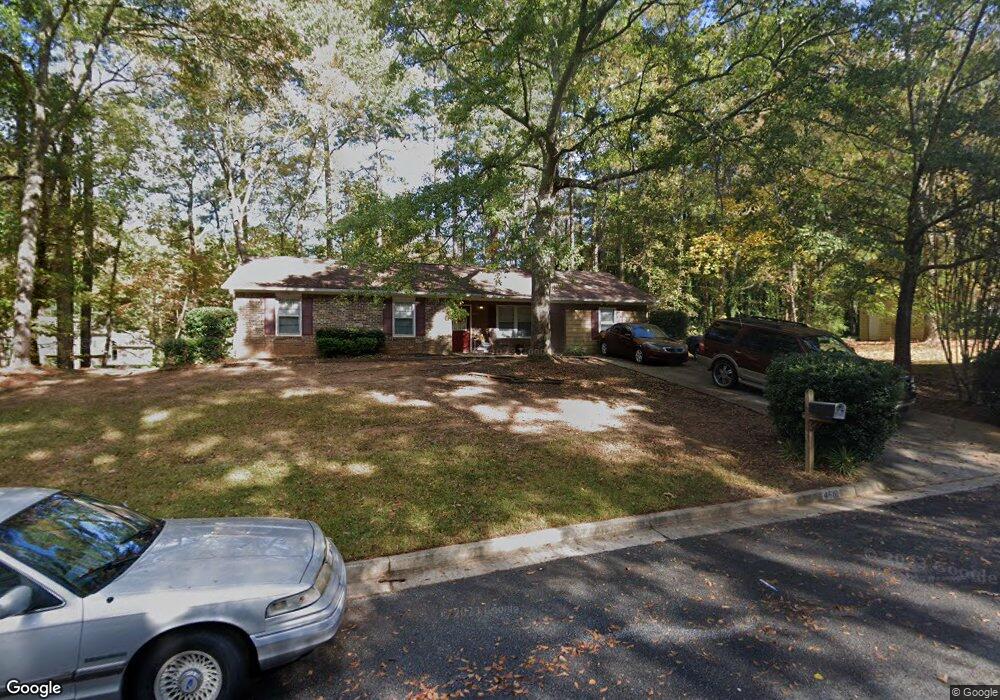4610 Hamlet Walk SE Conyers, GA 30094
Estimated Value: $229,169 - $249,000
3
Beds
2
Baths
1,444
Sq Ft
$166/Sq Ft
Est. Value
About This Home
This home is located at 4610 Hamlet Walk SE, Conyers, GA 30094 and is currently estimated at $239,042, approximately $165 per square foot. 4610 Hamlet Walk SE is a home located in Rockdale County with nearby schools including Barksdale Elementary School, Gen. Ray Davis Middle School, and Salem High School.
Ownership History
Date
Name
Owned For
Owner Type
Purchase Details
Closed on
Jun 24, 2011
Sold by
Hud-Housing Of Urban Dev
Bought by
Sandras Dwellings Llc
Current Estimated Value
Purchase Details
Closed on
Apr 6, 2010
Sold by
Wells Fargo Bk Na
Bought by
Hud-Housing Of Urban Dev
Purchase Details
Closed on
Aug 29, 2002
Sold by
Pike Jonathan R
Bought by
Hall Johnny H and Hall Melbra
Home Financials for this Owner
Home Financials are based on the most recent Mortgage that was taken out on this home.
Original Mortgage
$99,931
Interest Rate
6.31%
Mortgage Type
FHA
Create a Home Valuation Report for This Property
The Home Valuation Report is an in-depth analysis detailing your home's value as well as a comparison with similar homes in the area
Home Values in the Area
Average Home Value in this Area
Purchase History
| Date | Buyer | Sale Price | Title Company |
|---|---|---|---|
| Sandras Dwellings Llc | -- | -- | |
| Hud-Housing Of Urban Dev | $143,909 | -- | |
| Wells Fargo Bk Na | $143,908 | -- | |
| Hall Johnny H | $101,500 | -- |
Source: Public Records
Mortgage History
| Date | Status | Borrower | Loan Amount |
|---|---|---|---|
| Previous Owner | Hall Johnny H | $99,931 |
Source: Public Records
Tax History Compared to Growth
Tax History
| Year | Tax Paid | Tax Assessment Tax Assessment Total Assessment is a certain percentage of the fair market value that is determined by local assessors to be the total taxable value of land and additions on the property. | Land | Improvement |
|---|---|---|---|---|
| 2024 | $3,121 | $77,720 | $16,880 | $60,840 |
| 2023 | $2,903 | $70,280 | $14,960 | $55,320 |
| 2022 | $2,402 | $57,640 | $14,240 | $43,400 |
| 2021 | $1,801 | $43,120 | $8,360 | $34,760 |
| 2020 | $1,832 | $43,000 | $8,240 | $34,760 |
| 2019 | $1,505 | $33,520 | $6,560 | $26,960 |
| 2018 | $1,284 | $28,480 | $5,160 | $23,320 |
| 2017 | $1,021 | $22,440 | $4,520 | $17,920 |
| 2016 | $1,021 | $22,440 | $4,520 | $17,920 |
| 2015 | $980 | $21,520 | $3,600 | $17,920 |
| 2014 | $991 | $21,520 | $3,600 | $17,920 |
| 2013 | -- | $13,524 | $3,198 | $10,325 |
Source: Public Records
Map
Nearby Homes
- 604 Hamlet Ct SE
- 550 Oglesby Bridge Rd SE
- 570 Bell Rd SE
- 495 Oglesby Bridge Rd SE
- 510 Bell Rd SE Unit 1
- 4670 Cedar Brook Dr SE
- 4773 Bell Cir SE
- 824 Cedar Lake Dr SE
- 4710 Cedar Brook Dr SE
- 926 Bell Rd SE
- 1038 Plantation Blvd SE
- 4797 Hemlock Dr SE
- 801 Greenwood Trail SE
- 821 Greenwood Trail SE
- 385 Oglesby Bridge Rd SE
- 4811 W Lake Dr SE
- 4822 Navajo Trail SE
- 1023 Plantation Ct SE
- 4938 Lake Forest Dr SE
- 0 Windsor Dr SE Unit 8592837
- 0 Windsor Dr SE Unit 3165691
- 0 Windsor Dr SE Unit 7552770
- 0 Windsor Dr SE Unit 7307001
- 0 Windsor Dr SE Unit 7167526
- 0 Windsor Dr SE Unit 7098606
- 0 Windsor Dr SE Unit 9026574
- 0 Windsor Dr SE Unit 3255863
- 0 Windsor Dr SE Unit 7043424
- 0 Windsor Dr SE Unit 7079635
- 0 Windsor Dr SE Unit 7119359
- 0 Windsor Dr SE Unit 7422182
- 0 Windsor Dr SE Unit 7606565
- 0 Windsor Dr SE Unit 8179098
- 0 Windsor Dr SE Unit 8209620
- 0 Windsor Dr SE Unit 8239460
- 0 Windsor Dr SE Unit 8294605
- 0 Windsor Dr SE Unit 8347968
- 0 Windsor Dr SE
- 4310 Hamlet Walk SE
