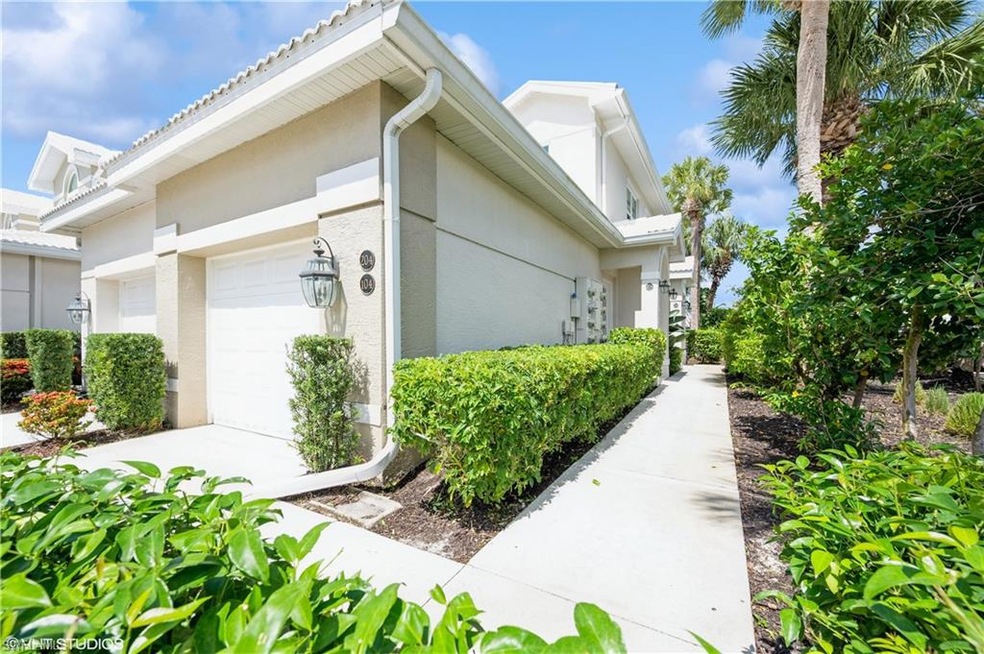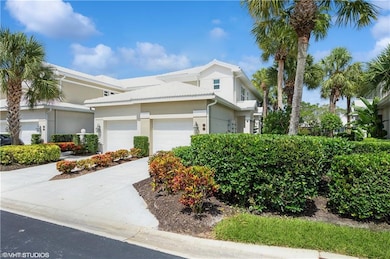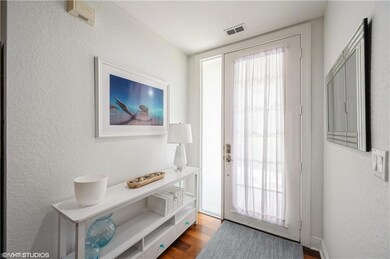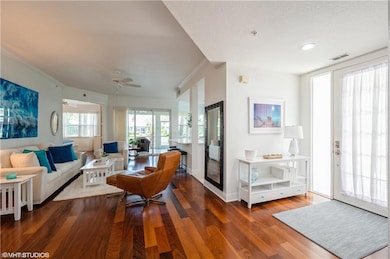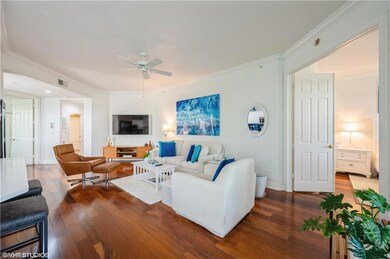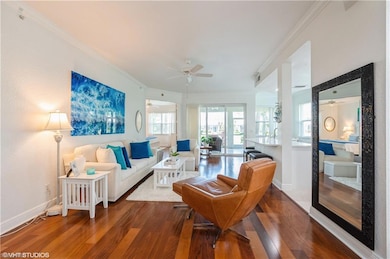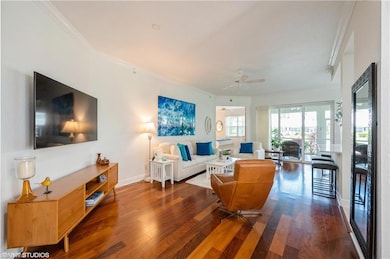4610 Hawks Nest Dr Unit 104 Naples, FL 34114
Fiddlers Creek NeighborhoodEstimated payment $2,932/month
Highlights
- Marina
- Full Service Day or Wellness Spa
- Fitness Center
- Lake Front
- Golf Course Community
- Gated Community
About This Home
Welcome to This Immaculately Maintained Move-In Ready 2-Bedroom Plus Den, 2-Bath Condo in the Desirable Fiddler's Creek Community of Naples. This Spacious Home Features an Open Floor Plan With Generous Room Sizes, Split Bedrooms for Added Privacy, and a Tastefully Updated Kitchen Boasting Stainless Appliances, Large Island and Quartz Counterops. The Large Primary Suite Includes a Modern Renovated Bath and a Large Walk-In Closet. Enjoy Serene Water Views From the Screened Lanai, Perfect for Relaxing or Entertaining. Offered Furnished. The Highly Sought After Fiddler's Creek Community Offers Exceptional Resort-Style Living With a Stunning Clubhouse, Multiple Pools, Tennis Courts, Bocce, Fitness Center, Dining Options and a Vibrant Social Calendar Full of Activities. Come See for Yourself!
Home Details
Home Type
- Single Family
Est. Annual Taxes
- $4,928
Year Built
- Built in 1999
Lot Details
- Lake Front
- Zero Lot Line
HOA Fees
- $620 Monthly HOA Fees
Parking
- 1 Car Attached Garage
- Deeded Parking
Home Design
- Concrete Block With Brick
- Concrete Foundation
- Stucco
- Tile
Interior Spaces
- Property has 1 Level
- Partially Furnished
- Den
- Screened Porch
- Water Views
- Laundry in unit
Kitchen
- Eat-In Kitchen
- Breakfast Bar
- Electric Cooktop
- Microwave
- Dishwasher
- Kitchen Island
- Disposal
Flooring
- Wood
- Carpet
- Tile
Bedrooms and Bathrooms
- 2 Bedrooms
- Split Bedroom Floorplan
- 2 Full Bathrooms
Home Security
- Fire and Smoke Detector
- Fire Sprinkler System
Outdoor Features
- Playground
Utilities
- Central Air
- Heating Available
- Internet Available
- Cable TV Available
Listing and Financial Details
- Assessor Parcel Number 49455800081
- Tax Block A
Community Details
Overview
- 1,892 Sq Ft Building
- Hawk's Nest Subdivision
- Mandatory home owners association
Amenities
- Full Service Day or Wellness Spa
- Restaurant
- Clubhouse
Recreation
- Marina
- Golf Course Community
- Non-Equity Golf Club Membership
- Beach Club Membership Available
- Tennis Courts
- Pickleball Courts
- Bocce Ball Court
- Fitness Center
- Community Pool
- Community Spa
- Putting Green
- Bike Trail
Security
- Gated Community
Map
Home Values in the Area
Average Home Value in this Area
Tax History
| Year | Tax Paid | Tax Assessment Tax Assessment Total Assessment is a certain percentage of the fair market value that is determined by local assessors to be the total taxable value of land and additions on the property. | Land | Improvement |
|---|---|---|---|---|
| 2025 | $4,928 | $335,890 | -- | $335,890 |
| 2024 | $5,441 | $330,890 | -- | $330,890 |
| 2023 | $5,441 | $392,960 | $0 | $392,960 |
| 2022 | $4,296 | $195,269 | $0 | $0 |
| 2021 | $3,821 | $177,517 | $0 | $0 |
| 2020 | $3,393 | $161,379 | $0 | $0 |
| 2019 | $3,419 | $146,708 | $0 | $146,708 |
| 2018 | $3,830 | $155,384 | $0 | $155,384 |
| 2017 | $4,203 | $154,879 | $0 | $0 |
| 2016 | $3,921 | $140,799 | $0 | $0 |
| 2015 | $3,713 | $127,999 | $0 | $0 |
| 2014 | $3,315 | $116,363 | $0 | $0 |
Property History
| Date | Event | Price | List to Sale | Price per Sq Ft | Prior Sale |
|---|---|---|---|---|---|
| 09/26/2025 09/26/25 | Pending | -- | -- | -- | |
| 09/19/2025 09/19/25 | Price Changed | $360,000 | -10.0% | $249 / Sq Ft | |
| 08/30/2025 08/30/25 | For Sale | $400,000 | 0.0% | $277 / Sq Ft | |
| 08/11/2025 08/11/25 | Pending | -- | -- | -- | |
| 07/23/2025 07/23/25 | Price Changed | $400,000 | -5.9% | $277 / Sq Ft | |
| 06/18/2025 06/18/25 | Price Changed | $425,000 | -8.6% | $294 / Sq Ft | |
| 06/02/2025 06/02/25 | For Sale | $465,000 | -10.6% | $322 / Sq Ft | |
| 08/22/2022 08/22/22 | Sold | $520,000 | -6.3% | $360 / Sq Ft | View Prior Sale |
| 06/19/2022 06/19/22 | Pending | -- | -- | -- | |
| 04/12/2022 04/12/22 | For Sale | $555,000 | -- | $384 / Sq Ft |
Purchase History
| Date | Type | Sale Price | Title Company |
|---|---|---|---|
| Warranty Deed | $520,000 | Jamie B Greusel | |
| Interfamily Deed Transfer | -- | None Available | |
| Warranty Deed | $210,000 | Attorney | |
| Warranty Deed | $160,000 | -- |
Mortgage History
| Date | Status | Loan Amount | Loan Type |
|---|---|---|---|
| Open | $480,000 | New Conventional |
Source: Naples Area Board of REALTORS®
MLS Number: 225051510
APN: 49455800081
- 4655 Hawks Nest Way Unit 203
- 4655 Hawks Nest Way Unit 103
- 4504 Southern Breeze Dr
- 4520 Southern Breeze Dr
- 4501 Southern Breeze Dr
- 4505 Southern Breeze Dr
- 4690 Hawks Nest Way Unit E204
- 4690 Hawks Nest Way Unit 102
- 4509 Southern Breeze Dr
- 4650 Hawks Nest Way Unit 204
- 4665 Hawks Nest Way Unit 201
- 4489 Southern Breeze Dr
- 4476 Southern Breeze Dr
