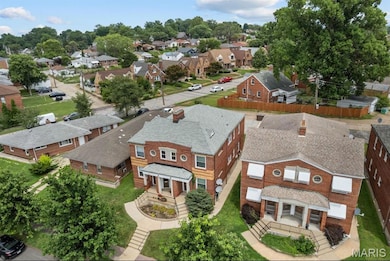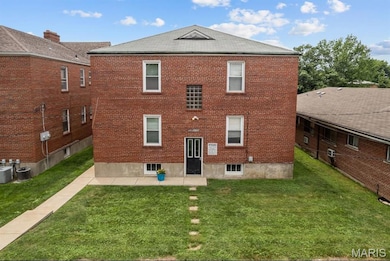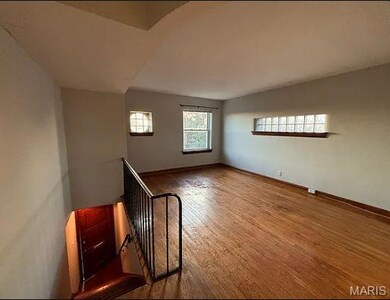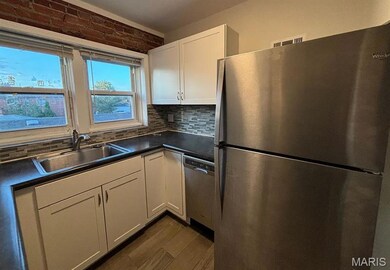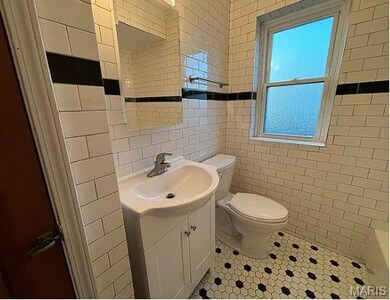
4610 Jamieson Ave Saint Louis, MO 63109
Lindenwood Park NeighborhoodEstimated payment $3,095/month
Highlights
- No HOA
- Central Air
- Washer and Dryer
About This Home
Nestled in the heart of the highly desirable Saint Louis Hills neighborhood, this well-maintained 4-family building is a fantastic opportunity for both first-time home buyers and seasoned investors. Each of the four units features 1 bedroom and 1 bathroom, offering the perfect mix of comfort and rental appeal.
Two of the four units have been thoughtfully updated, providing a fresh feel while still retaining the building's classic charm. Major capital expenditures have already been taken care of, including updated plumbing and electric systems, giving peace of mind to the next owner. Additional perks include storage lockers, washer, and dryers in the basement for tenant use.
Whether you're looking to house hack by living in one unit and renting out the others, or seeking a solid addition to your rental portfolio, this property is ready to perform. The unbeatable location offers walkable access to parks, cafes, restaurants, and all the neighborhood charm that makes St. Louis Hills so sought-after.
Property Details
Home Type
- Multi-Family
Est. Annual Taxes
- $3,071
Year Built
- Built in 1947 | Remodeled
Parking
- Off-Street Parking
Home Design
- Brick Exterior Construction
Interior Spaces
- 3,230 Sq Ft Home
- Basement
- Basement Ceilings are 8 Feet High
- Washer and Dryer
Kitchen
- Oven
- Microwave
- Dishwasher
Bedrooms and Bathrooms
- 4 Bedrooms
- 4 Bathrooms
Schools
- Buder Elem. Elementary School
- Long Middle Community Ed. Center
- Roosevelt High School
Utilities
- Central Air
- Heating System Uses Natural Gas
Listing and Financial Details
- Assessor Parcel Number 6196-9-140.000
Community Details
Overview
- No Home Owners Association
- 4 Units
Building Details
- 4 Leased Units
- Other Expense $12,005
- Net Operating Income $27,016
Map
Home Values in the Area
Average Home Value in this Area
Tax History
| Year | Tax Paid | Tax Assessment Tax Assessment Total Assessment is a certain percentage of the fair market value that is determined by local assessors to be the total taxable value of land and additions on the property. | Land | Improvement |
|---|---|---|---|---|
| 2025 | $3,072 | $44,720 | $2,930 | $41,790 |
| 2024 | $2,922 | $36,360 | $2,930 | $33,430 |
| 2023 | $2,922 | $36,360 | $2,930 | $33,430 |
| 2022 | $2,782 | $33,320 | $2,930 | $30,390 |
| 2021 | $2,778 | $33,320 | $2,930 | $30,390 |
| 2020 | $2,573 | $31,070 | $2,930 | $28,140 |
| 2019 | $2,564 | $31,070 | $2,930 | $28,140 |
| 2018 | $2,397 | $28,140 | $2,600 | $25,540 |
| 2017 | $2,357 | $28,140 | $2,600 | $25,540 |
| 2016 | $1,882 | $22,120 | $2,600 | $19,510 |
| 2015 | $1,707 | $22,110 | $2,600 | $19,510 |
| 2014 | $1,684 | $22,110 | $2,600 | $19,510 |
| 2013 | -- | $21,830 | $2,600 | $19,230 |
Property History
| Date | Event | Price | Change | Sq Ft Price |
|---|---|---|---|---|
| 08/18/2025 08/18/25 | Price Changed | $525,000 | -4.5% | $163 / Sq Ft |
| 07/21/2025 07/21/25 | For Sale | $550,000 | +129.2% | $170 / Sq Ft |
| 01/05/2016 01/05/16 | Sold | -- | -- | -- |
| 04/02/2015 04/02/15 | For Sale | $240,000 | -- | $74 / Sq Ft |
Purchase History
| Date | Type | Sale Price | Title Company |
|---|---|---|---|
| Quit Claim Deed | -- | None Listed On Document | |
| Quit Claim Deed | -- | None Listed On Document | |
| Warranty Deed | -- | None Available | |
| Warranty Deed | -- | Ort | |
| Warranty Deed | -- | -- | |
| Warranty Deed | -- | -- |
Mortgage History
| Date | Status | Loan Amount | Loan Type |
|---|---|---|---|
| Open | $259,000 | New Conventional | |
| Closed | $259,000 | New Conventional | |
| Previous Owner | $211,105 | FHA | |
| Previous Owner | $228,000 | Purchase Money Mortgage | |
| Previous Owner | $170,000 | Purchase Money Mortgage | |
| Previous Owner | $68,250 | Purchase Money Mortgage | |
| Closed | $9,100 | No Value Available |
Similar Homes in Saint Louis, MO
Source: MARIS MLS
MLS Number: MIS25050399
APN: 6196-00-0140-0
- 4511 Jamieson Ave
- 6709 Lansdowne Ave
- 4721 Jamieson Ave Unit 6
- 6935 Lansdowne Ave
- 6637 Devonshire Ave Unit 2
- 6635 Devonshire Ave
- 6962 Plainview Ave
- 6968 Hillsland Ave
- 6927-6931 Sutherland Ave
- 6968 Lansdowne Ave
- 6600 Devonshire Ave Unit 5
- 6538 Murdoch Ave
- 6721 Itaska St
- 7048 Lansdowne Ave
- 6968 Winona Ave
- 3947 Prather Ave
- 6973 Winona Ave
- 6561 Bancroft Ave
- 6732 Delor St
- 6758 Delor St
- 6731 Lansdowne Ave
- 6663 Devonshire Ave Unit 2W
- 6663 Devonshire Ave Unit 1W
- 6527 Devonshire Ave Unit A
- 3927 Jamieson Ave Unit 1W
- 6475 Nottingham Ave Unit 2E
- 6449 Nottingham Ave
- 6449 Nottingham Ave Unit 1E
- 7009 Weil Ave
- 7030 Nottingham Ave
- 6340 Bancroft Ave Unit 2E
- 6328 Sutherland Ave Unit 1W
- 6312 Lindenwood Ct
- 5859 Nottingham Ave Unit 2w
- 6231-6233 Eichelberger St Unit 2W
- 6211 Eichelberger St Unit 6211 Eichelberger 2F
- 5815 Mardel Ave Unit 1F
- 3617 Commonwealth Ave
- 7525 Suffolk Ave
- 5856 Hampton Ave Unit 2nd Flr

