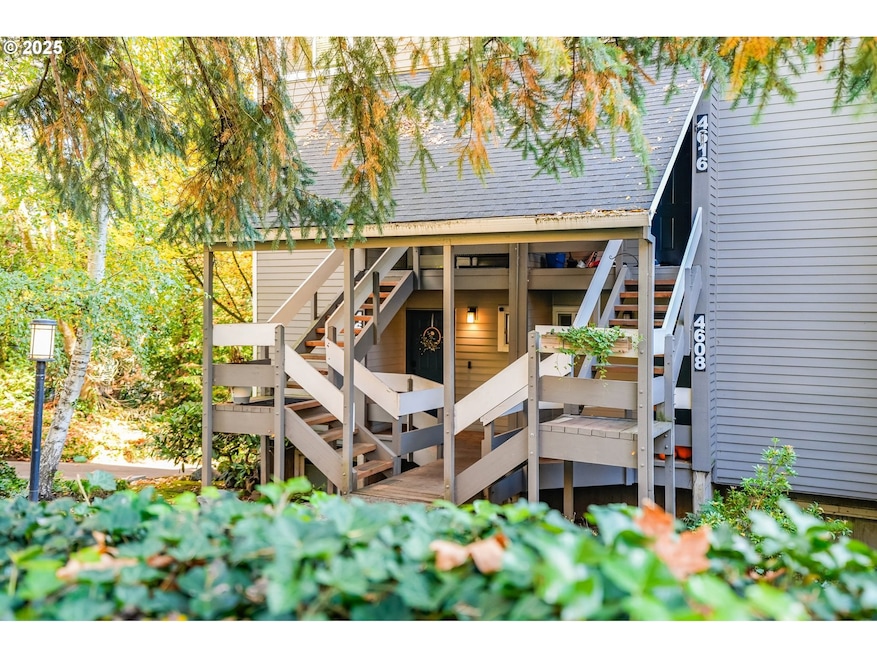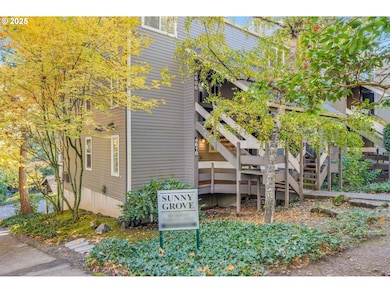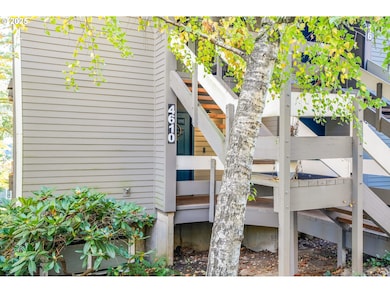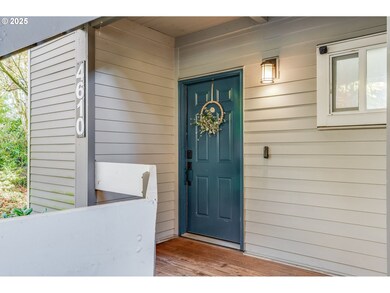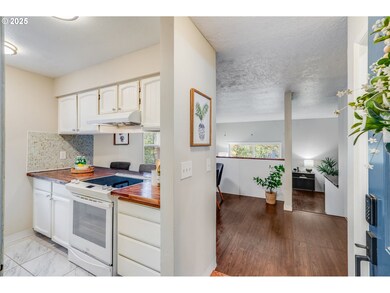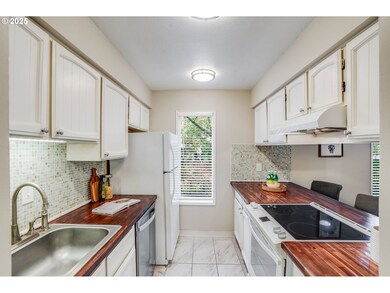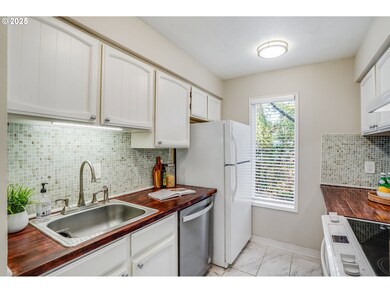4610 Lower Dr Lake Oswego, OR 97035
Bryant NeighborhoodEstimated payment $2,488/month
Highlights
- View of Trees or Woods
- Community Pool
- Covered Deck
- River Grove Elementary School Rated A+
- Built-In Features
- Mini Split Air Conditioners
About This Home
Charming Townhome-Style Condo in a Serene Setting! Step into this inviting 2 bedroom, 1.5 bath townhome-style condo, where a light and bright floorplan creates a welcoming atmosphere for you to call home. The charming kitchen features stylish white cabinets and a convenient breakfast bar, perfect for casual dining, while the adjacent dining room is ideal for entertaining family and friends. The spacious living room opens through sliding doors to a covered deck, offering a seamless blend of indoor and outdoor living.The lower level features two comfortable bedrooms, including a primary with a private patio for your own quiet retreat, and a second bedroom with a walk-in closet. Surrounded by lush greenery and mature trees, this peaceful oasis offers a true sense of tranquility, making it the perfect place to relax and unwind.Close to restaurants, the Lake Oswego Swim Park and in the desirable Lake Oswego School District- this property is truly a gem that won't last long. Schedule a showing today!
Listing Agent
Keller Williams Realty Portland Premiere Brokerage Phone: 503-388-5570 License #201220054 Listed on: 11/20/2025

Open House Schedule
-
Sunday, November 23, 202511:00 am to 3:00 pm11/23/2025 11:00:00 AM +00:0011/23/2025 3:00:00 PM +00:00Add to Calendar
Townhouse Details
Home Type
- Townhome
Est. Annual Taxes
- $3,225
Year Built
- Built in 1975
Lot Details
- 1 Common Wall
- Landscaped with Trees
HOA Fees
- $450 Monthly HOA Fees
Home Design
- Slab Foundation
- Composition Roof
- Cement Siding
Interior Spaces
- 1,260 Sq Ft Home
- 1-Story Property
- Built-In Features
- Ceiling Fan
- Vinyl Clad Windows
- Family Room
- Living Room
- Dining Room
- Views of Woods
- Finished Basement
Kitchen
- Free-Standing Range
- Dishwasher
- Tile Countertops
Flooring
- Wall to Wall Carpet
- Tile
Bedrooms and Bathrooms
- 2 Bedrooms
Laundry
- Laundry Room
- Washer and Dryer
Parking
- Garage
- Carport
Outdoor Features
- Covered Deck
- Patio
Location
- Ground Level
Schools
- River Grove Elementary School
- Lakeridge Middle School
- Lakeridge High School
Utilities
- Mini Split Air Conditioners
- Baseboard Heating
- Electric Water Heater
- Municipal Trash
Listing and Financial Details
- Assessor Parcel Number 00334043
Community Details
Overview
- 36 Units
- Sunny Grove Association, Phone Number (503) 233-0300
- On-Site Maintenance
Amenities
- Community Deck or Porch
- Community Storage Space
Recreation
- Community Pool
Security
- Resident Manager or Management On Site
Map
Home Values in the Area
Average Home Value in this Area
Tax History
| Year | Tax Paid | Tax Assessment Tax Assessment Total Assessment is a certain percentage of the fair market value that is determined by local assessors to be the total taxable value of land and additions on the property. | Land | Improvement |
|---|---|---|---|---|
| 2025 | $3,225 | $167,938 | -- | -- |
| 2024 | $3,139 | $163,047 | -- | -- |
| 2023 | $3,139 | $158,299 | $0 | $0 |
| 2022 | $2,957 | $153,689 | $0 | $0 |
| 2021 | $2,731 | $149,213 | $0 | $0 |
| 2020 | $2,662 | $144,867 | $0 | $0 |
| 2019 | $2,597 | $140,648 | $0 | $0 |
| 2018 | $2,469 | $136,551 | $0 | $0 |
| 2017 | $2,383 | $132,574 | $0 | $0 |
| 2016 | $2,169 | $128,713 | $0 | $0 |
| 2015 | $2,027 | $124,964 | $0 | $0 |
| 2014 | $1,916 | $121,324 | $0 | $0 |
Property History
| Date | Event | Price | List to Sale | Price per Sq Ft | Prior Sale |
|---|---|---|---|---|---|
| 11/20/2025 11/20/25 | For Sale | $335,000 | +8.1% | $266 / Sq Ft | |
| 01/03/2022 01/03/22 | Sold | $310,000 | -1.6% | $246 / Sq Ft | View Prior Sale |
| 11/06/2021 11/06/21 | Pending | -- | -- | -- | |
| 11/05/2021 11/05/21 | Price Changed | $315,000 | -3.1% | $250 / Sq Ft | |
| 10/15/2021 10/15/21 | For Sale | $325,000 | -- | $258 / Sq Ft |
Purchase History
| Date | Type | Sale Price | Title Company |
|---|---|---|---|
| Warranty Deed | $310,000 | Fidelity National Ttl Of Or | |
| Interfamily Deed Transfer | -- | None Available | |
| Special Warranty Deed | $114,900 | Northwest Title | |
| Warranty Deed | $155,000 | Lawyers Title Ins | |
| Warranty Deed | $84,500 | Chicago Title Insurance Co |
Mortgage History
| Date | Status | Loan Amount | Loan Type |
|---|---|---|---|
| Open | $315,425 | New Conventional | |
| Previous Owner | $109,155 | Commercial | |
| Previous Owner | $124,000 | Commercial | |
| Previous Owner | $82,400 | FHA |
Source: Regional Multiple Listing Service (RMLS)
MLS Number: 583088437
APN: 00334043
- 4470 Lakeview Blvd
- 4368 Lakeview Blvd
- 4480 Upper Dr
- 4264 Westbay Rd
- 5057 W Sunset Dr
- 16755 Graef Cir
- 4971 Lakeview Blvd
- 4160 Westbay Rd
- 4241 Cobb Way
- 5189 Rosewood St
- 17401 Hill Way
- 5328 Lower Dr
- 16061 Waluga Dr
- 4224 Haven St
- 16508 Bonaire Ave
- 17239 Rebecca Ln
- 16405 Bonaire Ave
- 17367 Canal Cir
- 4284 Oakridge Rd
- 4520 Trillium Woods
- 17635 Hill Way
- 5318 Lakeview Blvd
- 5538 Royal Oaks Dr
- 4025 Mercantile Dr Unit ID1267684P
- 4025 Mercantile Dr Unit ID1272833P
- 4662 Carman Dr
- 5764 SW Kimball Ct
- 5600 Meadows Rd
- 4933 Parkview Dr
- 15491 Brianne Ct
- 15000 Davis Ln
- 6142 Bonita Rd
- 5300 Parkview Dr
- 18049 SW Lower Boones Ferry Rd
- 14620 SW 76th Ave
- 6455 SW Nyberg Ln
- 97 Kingsgate Rd
- 7645-7715 SW Bonita Rd
- 6765 SW Nyberg St
- 6655 SW Nyberg Ln
