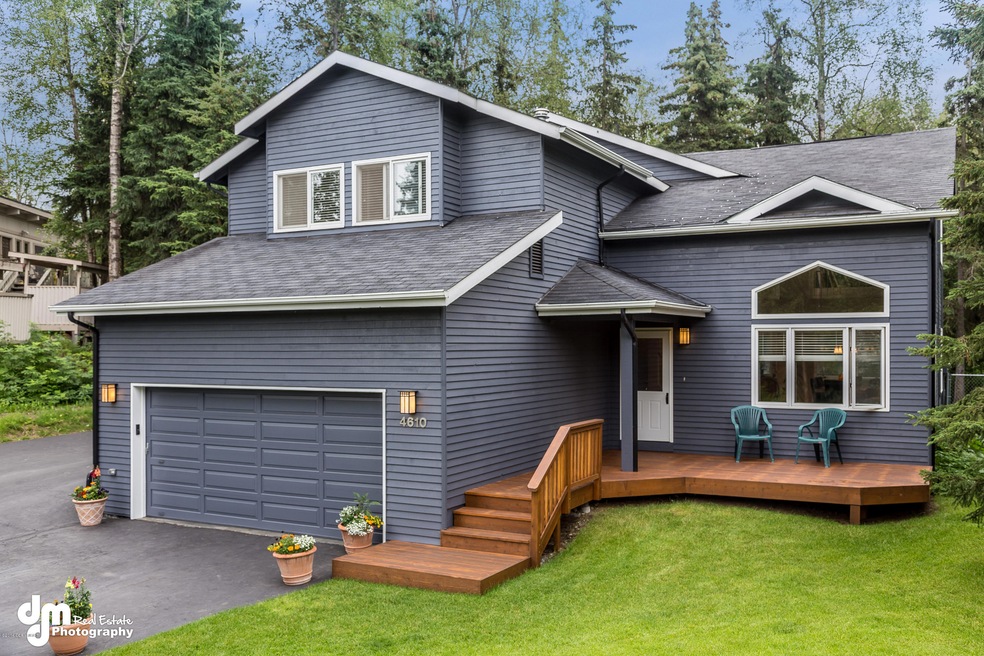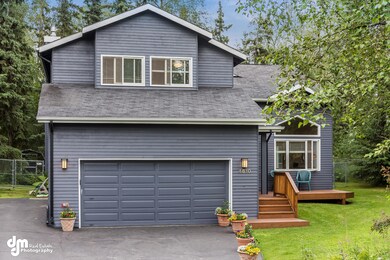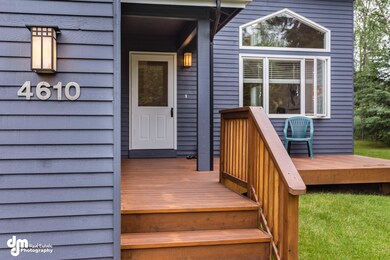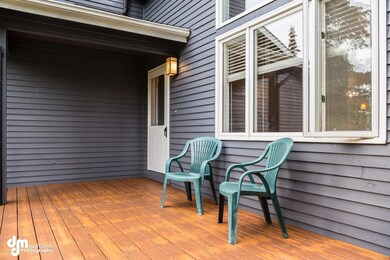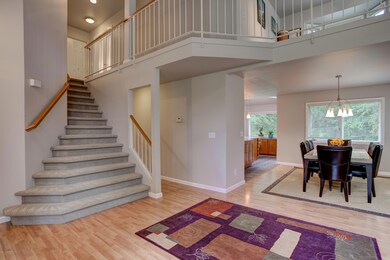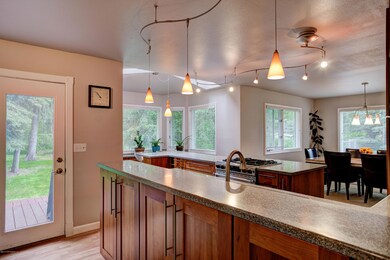4610 Mars Dr Anchorage, AK 99507
Abbott Loop NeighborhoodEstimated Value: $521,000 - $606,000
Highlights
- 0.36 Acre Lot
- Deck
- Private Yard
- Trailside Elementary Rated A-
- Vaulted Ceiling
- Den
About This Home
As of August 2014Stunning details of a truly loved home! 3 Beds + 14x20 Loft!!! Well thought-out & professionally updated Gourmet Kitchen, w/ tile accents, high-end cherry cabinetry, solid surface counters, door & drawer pulls, new lighting, Jenn-Air stove & Stainless Appliances AND a wine cabinet!!! New laminate flooring throughout lower level, new gas fireplace w/ Cherry Mantel & tile surround plus blower &thermostat. Updated lighting throughout, newer carpet, updated bathrooms include Cherry Cabinetry, Grohe Faucets, Ceramic Tile Floors, Modern Sinks, Great Master Suite with huge Walk-in, Private back deck and landscaped front yard, plus Shed!!
Home Details
Home Type
- Single Family
Est. Annual Taxes
- $5,273
Year Built
- Built in 1991
Lot Details
- 0.36 Acre Lot
- Fenced
- Private Yard
- Property is zoned R1A, Single Family Residential
Parking
- 2 Car Attached Garage
- Attached Carport
- Open Parking
Home Design
- Block Foundation
- Shingle Roof
- Composition Roof
- Asphalt Roof
- Block Exterior
- Concrete Block And Stucco Construction
Interior Spaces
- 2,194 Sq Ft Home
- 2-Story Property
- Vaulted Ceiling
- Ceiling Fan
- Fireplace
- Family Room
- Den
- Fire and Smoke Detector
Kitchen
- Oven or Range
- Down Draft Cooktop
- Microwave
- Dishwasher
- Disposal
Flooring
- Carpet
- Laminate
Bedrooms and Bathrooms
- 3 Bedrooms
Outdoor Features
- Deck
- Shed
Schools
- Trailside Elementary School
- Hanshew Middle School
- Service High School
Utilities
- Forced Air Heating System
- Electricity To Lot Line
Listing and Financial Details
- Home warranty included in the sale of the property
Ownership History
Purchase Details
Home Financials for this Owner
Home Financials are based on the most recent Mortgage that was taken out on this home.Purchase Details
Home Financials for this Owner
Home Financials are based on the most recent Mortgage that was taken out on this home.Purchase Details
Home Financials for this Owner
Home Financials are based on the most recent Mortgage that was taken out on this home.Purchase Details
Home Financials for this Owner
Home Financials are based on the most recent Mortgage that was taken out on this home.Purchase Details
Purchase Details
Home Financials for this Owner
Home Financials are based on the most recent Mortgage that was taken out on this home.Purchase Details
Home Financials for this Owner
Home Financials are based on the most recent Mortgage that was taken out on this home.Home Values in the Area
Average Home Value in this Area
Purchase History
| Date | Buyer | Sale Price | Title Company |
|---|---|---|---|
| Lindberg Matthew L | -- | Atga | |
| Howell Gilbert J | -- | Pacific Northwest Title Of A | |
| Howell Gilbert J | -- | Pacific Northwest Title Ak I | |
| Howell Gilbert J | -- | -- | |
| Hoffsetz Robert F | -- | -- | |
| Steinmetz Michael G | -- | -- | |
| Steinmetz Michael G | -- | -- | |
| Premiere Development & Construction Inc | -- | -- | |
| Premiere Development & Construction Inc | -- | -- | |
| Premiere Development & Construction Inc | -- | -- |
Mortgage History
| Date | Status | Borrower | Loan Amount |
|---|---|---|---|
| Open | Lindberg Matthew L | $360,000 | |
| Previous Owner | Howell Gilbert J | $302,900 | |
| Previous Owner | Howell Gilbert J | $245,000 | |
| Previous Owner | Howell Gilbert J | $246,000 | |
| Previous Owner | Steinmetz Michael G | $124,560 | |
| Previous Owner | Premiere Development & Construction Inc | $96,000 | |
| Closed | Hoffsetz Robert F | $0 |
Property History
| Date | Event | Price | List to Sale | Price per Sq Ft |
|---|---|---|---|---|
| 08/27/2014 08/27/14 | Sold | -- | -- | -- |
| 07/23/2014 07/23/14 | Pending | -- | -- | -- |
| 07/21/2014 07/21/14 | For Sale | $429,000 | -- | $196 / Sq Ft |
Tax History Compared to Growth
Tax History
| Year | Tax Paid | Tax Assessment Tax Assessment Total Assessment is a certain percentage of the fair market value that is determined by local assessors to be the total taxable value of land and additions on the property. | Land | Improvement |
|---|---|---|---|---|
| 2025 | $6,742 | $528,900 | $124,400 | $404,500 |
| 2024 | $6,742 | $492,600 | $124,400 | $368,200 |
| 2023 | $7,795 | $457,700 | $124,400 | $333,300 |
| 2022 | $6,381 | $428,900 | $124,400 | $304,500 |
| 2021 | $7,359 | $408,400 | $124,400 | $284,000 |
| 2020 | $5,962 | $401,000 | $124,400 | $276,600 |
| 2019 | $5,662 | $396,100 | $124,400 | $271,700 |
| 2018 | $6,385 | $389,300 | $124,400 | $264,900 |
| 2017 | $6,172 | $394,100 | $118,100 | $276,000 |
| 2016 | $4,845 | $393,700 | $118,100 | $275,600 |
| 2015 | $4,845 | $352,500 | $120,000 | $232,500 |
| 2014 | $4,845 | $340,200 | $108,500 | $231,700 |
Map
Source: Alaska Multiple Listing Service
MLS Number: 14-10846
APN: 01504217000
- 9400 Spring Hill Dr
- 8540 Solar Dr
- 4000 Justin Cir
- 3910 Eric Cir
- 9110 Cathedral Place
- 8730 Geirinhas Place
- Lt 87 Carlson Rd
- L82 Carlson Rd
- 000 Valley View Dr
- 4041 Truro Dr
- 8662 Spruce Brook St
- 112 Chelsea St
- 7811 Kiana Cir
- 7728 Candywine Cir
- 9501 Brien St
- 8131 Medellin Cir
- 7801 Spruce St
- 8501 Atkins Place
- 2708 Snug Harbor Cir
- 2900 Sun Spot Cir
- 4600 Mars Dr
- 4620 Mars Dr
- 4601 Mars Dr
- 4630 Mars Dr
- 4635 Quasar Dr
- 4621 Mars Dr
- 4715 Blue Heron Cir
- 4699 Blue Heron Cir
- 9023 Jupiter Dr
- 4640 Mars Dr
- L2 B9 Quasar Dr
- 4631 Mars Dr
- 9100 Jupiter Dr
- 9110 Jupiter Dr
- 9011 Jupiter Dr
- 4731 Blue Heron Cir
- 4461 Mars Dr
- 4694 Blue Heron Cir
- 4650 Mars Dr
- 4651 Mars Dr
