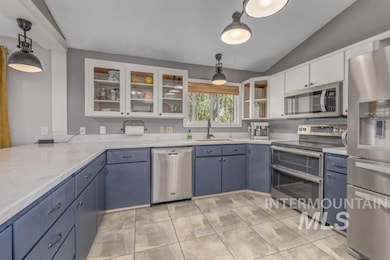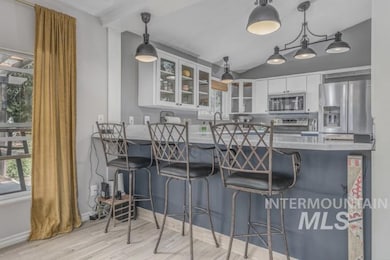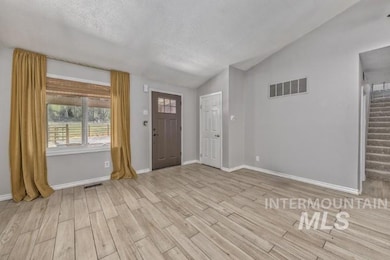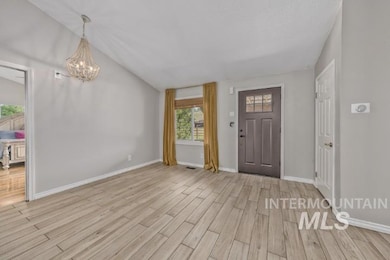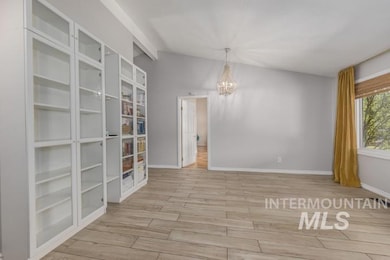4610 Power Rd Ontario, OR 97914
Estimated payment $3,453/month
Highlights
- Barn
- Sauna
- Recreation Room
- Horses Allowed in Community
- RV Access or Parking
- Great Room
About This Home
Welcome to your dream country home! Charming Country Retreat on 2.72 Ac with Barn, Creek & Wildlife Views! Nestled on a peaceful private parcel, this beautifully maintained property offers the perfect blend of comfort, functionality & rustic charm. Spacious interior features an open-concept kitchen & living area, ideal for entertaining or cozy family gatherings, plus a separate family room for additional living space. The generous owner's suite includes dual vanities, luxurious soaker tub, walk-in shower & ample closet space. With 4 bdrms plus a dedicated office, there's plenty of room for work & relaxation. Step outside & enjoy nature at its finest. A live creek meanders through property which also boasts a fenced garden, multiple fruit trees, grapes & abundant wildlife - turkeys, quail & pheasants are frequent visitors. Equestrian enthusiasts will appreciate a 40x40 barn, horse shelter, outbuildings & cross fencing. Additional highlights include a relaxing sauna, in this private family homestead/hobby farm.
Listing Agent
Premier Group Realty West Brokerage Phone: 208-452-5655 Listed on: 05/22/2025
Home Details
Home Type
- Single Family
Est. Annual Taxes
- $3,399
Year Built
- Built in 1990
Lot Details
- 2.72 Acre Lot
- Cross Fenced
- Sprinkler System
- Garden
Parking
- 2 Car Attached Garage
- RV Access or Parking
Home Design
- Frame Construction
- Metal Roof
- Wood Siding
- Pre-Cast Concrete Construction
Interior Spaces
- 2,644 Sq Ft Home
- 2-Story Property
- Skylights
- Fireplace
- Great Room
- Recreation Room
- Sauna
- Crawl Space
Kitchen
- Breakfast Bar
- Double Oven
- Microwave
- Disposal
Flooring
- Carpet
- Tile
- Vinyl
Bedrooms and Bathrooms
- 4 Bedrooms | 1 Main Level Bedroom
- Split Bedroom Floorplan
- En-Suite Primary Bedroom
- Walk-In Closet
- 2 Bathrooms
Outdoor Features
- Covered Patio or Porch
- Outdoor Storage
Schools
- Ontario Elementary School
- Ontario Jr High Middle School
- Ontario High School
Farming
- Barn
- Livestock Fence
- Chicken Farm
Utilities
- Forced Air Heating and Cooling System
- Pellet Stove burns compressed wood to generate heat
- Well
- Electric Water Heater
- Water Softener is Owned
- Septic Tank
Community Details
- Horses Allowed in Community
Listing and Financial Details
- Assessor Parcel Number 17S4717B
Map
Home Values in the Area
Average Home Value in this Area
Tax History
| Year | Tax Paid | Tax Assessment Tax Assessment Total Assessment is a certain percentage of the fair market value that is determined by local assessors to be the total taxable value of land and additions on the property. | Land | Improvement |
|---|---|---|---|---|
| 2024 | $3,449 | $260,424 | $53,279 | $207,145 |
| 2023 | $3,398 | $252,839 | $47,319 | $205,520 |
| 2022 | $3,325 | $245,475 | $49,056 | $196,419 |
| 2021 | $3,264 | $238,326 | $46,371 | $191,955 |
| 2020 | $3,213 | $231,385 | $48,070 | $183,315 |
| 2019 | $3,051 | $224,646 | $48,979 | $175,667 |
| 2018 | $2,902 | $218,103 | $49,687 | $168,416 |
| 2017 | $2,767 | $211,751 | $44,184 | $167,567 |
| 2016 | $2,714 | $202,910 | $45,560 | $157,350 |
| 2015 | $2,555 | $190,010 | $46,970 | $143,040 |
| 2014 | $2,466 | $183,190 | $46,970 | $136,220 |
Property History
| Date | Event | Price | Change | Sq Ft Price |
|---|---|---|---|---|
| 06/10/2025 06/10/25 | For Sale | $595,000 | 0.0% | $225 / Sq Ft |
| 05/27/2025 05/27/25 | Pending | -- | -- | -- |
| 05/22/2025 05/22/25 | For Sale | $595,000 | -- | $225 / Sq Ft |
Purchase History
| Date | Type | Sale Price | Title Company |
|---|---|---|---|
| Bargain Sale Deed | -- | None Listed On Document | |
| Warranty Deed | -- | -- |
Mortgage History
| Date | Status | Loan Amount | Loan Type |
|---|---|---|---|
| Previous Owner | $220,000 | New Conventional | |
| Previous Owner | $212,000 | New Conventional | |
| Previous Owner | $191,500 | New Conventional | |
| Previous Owner | $49,500 | Stand Alone Second | |
| Previous Owner | $140,000 | Adjustable Rate Mortgage/ARM | |
| Previous Owner | $26,250 | Credit Line Revolving |
Source: Intermountain MLS
MLS Number: 98948031
APN: 6917
- 431 Jacobsen Gulch Rd
- 4532 Oak Rd
- 4532 Oak Rd B
- 391 Snowmoody Way
- 4460 & 4484 Oak Rd
- 4484 Oak Rd
- 350 Snowmoody Way
- 4695 Power Rd
- 4460 Oak Rd
- 4467 Highway 201
- 4436 Baker Rd
- 4460 Oregon 201
- 4460 Highway 201
- 510 Ontario Heights Rd
- 510 Ontario Heights B
- 4424 Casa Rio Dr
- 4417 Community Rd
- 452 Thayer Dr
- 4627 Quail Ln
- 4371 Grand View Ln


