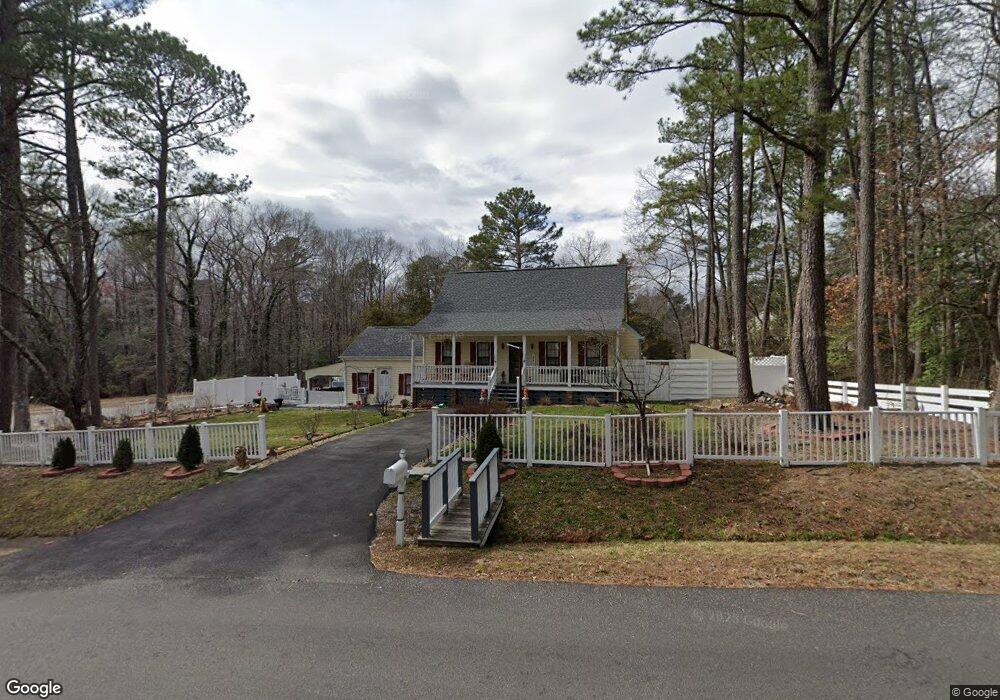4610 Stigall Dr Midlothian, VA 23112
Estimated Value: $319,000 - $342,000
4
Beds
2
Baths
1,456
Sq Ft
$227/Sq Ft
Est. Value
About This Home
This home is located at 4610 Stigall Dr, Midlothian, VA 23112 and is currently estimated at $331,074, approximately $227 per square foot. 4610 Stigall Dr is a home located in Chesterfield County with nearby schools including Thelma Crenshaw Elementary School, Bailey Bridge Middle School, and Manchester High.
Ownership History
Date
Name
Owned For
Owner Type
Purchase Details
Closed on
Jun 18, 2021
Sold by
Patterson Douglas H
Bought by
Alfaro Angel D Alvarado
Current Estimated Value
Home Financials for this Owner
Home Financials are based on the most recent Mortgage that was taken out on this home.
Original Mortgage
$213,750
Outstanding Balance
$193,524
Interest Rate
2.9%
Mortgage Type
New Conventional
Estimated Equity
$137,550
Purchase Details
Closed on
Jun 2, 1997
Sold by
Peifer Carolyn M
Bought by
Patterson Douglas H
Home Financials for this Owner
Home Financials are based on the most recent Mortgage that was taken out on this home.
Original Mortgage
$84,500
Interest Rate
8.09%
Mortgage Type
VA
Create a Home Valuation Report for This Property
The Home Valuation Report is an in-depth analysis detailing your home's value as well as a comparison with similar homes in the area
Home Values in the Area
Average Home Value in this Area
Purchase History
| Date | Buyer | Sale Price | Title Company |
|---|---|---|---|
| Alfaro Angel D Alvarado | $225,000 | Attorney | |
| Patterson Douglas H | $83,000 | -- |
Source: Public Records
Mortgage History
| Date | Status | Borrower | Loan Amount |
|---|---|---|---|
| Open | Alfaro Angel D Alvarado | $213,750 | |
| Previous Owner | Patterson Douglas H | $84,500 |
Source: Public Records
Tax History Compared to Growth
Tax History
| Year | Tax Paid | Tax Assessment Tax Assessment Total Assessment is a certain percentage of the fair market value that is determined by local assessors to be the total taxable value of land and additions on the property. | Land | Improvement |
|---|---|---|---|---|
| 2025 | $2,782 | $309,800 | $60,000 | $249,800 |
| 2024 | $2,782 | $305,400 | $53,000 | $252,400 |
| 2023 | $2,589 | $284,500 | $51,000 | $233,500 |
| 2022 | $2,430 | $264,100 | $48,000 | $216,100 |
| 2021 | $2,258 | $232,900 | $45,000 | $187,900 |
| 2020 | $2,000 | $203,700 | $45,000 | $158,700 |
| 2019 | $1,845 | $194,200 | $44,000 | $150,200 |
| 2018 | $1,704 | $175,600 | $42,000 | $133,600 |
| 2017 | $1,690 | $170,800 | $42,000 | $128,800 |
| 2016 | $1,506 | $156,900 | $42,000 | $114,900 |
| 2015 | $1,512 | $154,900 | $42,000 | $112,900 |
| 2014 | $1,422 | $145,500 | $42,000 | $103,500 |
Source: Public Records
Map
Nearby Homes
- 11449 Bailey Mountain Trail
- 11261 Sunfield Dr
- 4706 Parrish Branch Rd
- 11425 Brandenburg Dr
- 4917 Bailey Woods Ln
- The Rosewood Plan at Cosby Estates
- The Dogwood Plan at Cosby Estates
- The Bradford Plan at Cosby Estates
- The Magnolia Plan at Cosby Estates
- The Busch Plan at Cosby Estates
- The Portsmouth Plan at Cosby Estates
- The Harvick Plan at Cosby Estates
- The Maple Plan at Cosby Estates
- The Azalea Plan at Cosby Estates
- The Hamlin Plan at Cosby Estates
- The Savannah Plan at Cosby Estates
- The Shenandoah Plan at Cosby Estates
- The Audobon Plan at Cosby Estates
- The Burton Plan at Cosby Estates
- 11612 Fort Cosby Dr
- 4600 Stigall Dr
- 11410 Sunfield Dr
- 11340 Sunfield Dr
- 11349 Stigall Ct
- 11401 Sunfield Dr
- 4530 Stigall Dr
- 11411 Sunfield Dr
- 11418 Sunfield Dr
- 11331 Stigall Ct
- 11330 Sunfield Dr
- 11419 Sunfield Dr
- 11405 Walnut Hollow Ct
- 11331 Sunfield Dr
- 4520 Stigall Dr
- 11403 Walnut Hollow Ct
- 11321 Stigall Ct
- 11430 Sunfield Dr
- 4519 Stigall Dr
- 11320 Sunfield Dr
