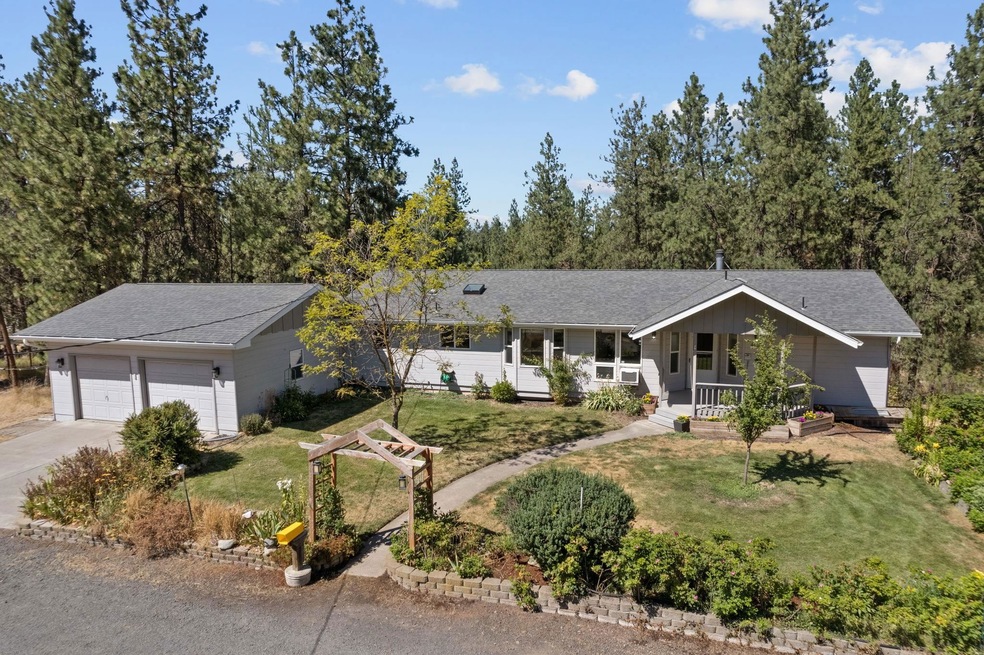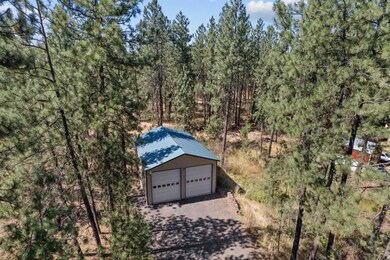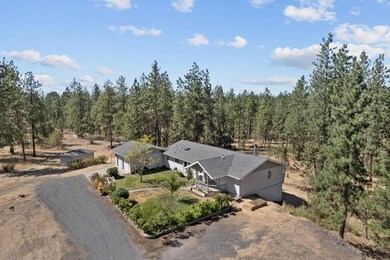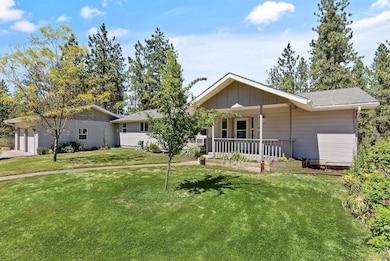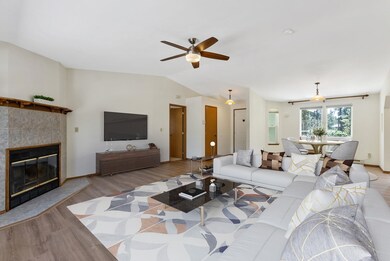
4610 W South Oval Rd Spokane, WA 99224
Thorpe Westwood NeighborhoodHighlights
- RV Access or Parking
- Ranch Style House
- No HOA
- 1.65 Acre Lot
- 2 Fireplaces
- 4 Car Garage
About This Home
As of February 2025Need a shop, less than 10 minutes to downtown? This perfectly situated 4 bed 3 bath rancher is ready for you! In addition to an attached 2 car garage is a 30x40’ heated shop; insulated w/ 16’ doors. Possibilities are endless! Just shy of 2 acres (property can be divided). Privacy meets convenience. Inside you will find new LVP flooring, updated carpet; a comfy living room with a wood fireplace off a dining/kitchen complete with stainless steel appliances. Main floor primary bedroom, full walk-in closet and en-suite bathroom. Two additional bedrooms on the opposite side of the central living space and full 2nd bath. The mudroom/laundry room just off the kitchen w/ access to the attached garage. Daylight basement, 4th bedroom and 2nd living room. Newer roof, fresh paint, new hot water tank and composite deck. All located southwest of Spokane, Cheney School District and sought-after Windsor and Westwood boundaries all with easy access to freeway, Spokane Intl Airport and Fairchild AFB. Setup your showing today!
Last Agent to Sell the Property
Amplify Real Estate Services License #21000330 Listed on: 01/19/2025

Home Details
Home Type
- Single Family
Est. Annual Taxes
- $4,110
Year Built
- Built in 1993
Lot Details
- 1.65 Acre Lot
- Sprinkler System
- Hillside Location
Parking
- 4 Car Garage
- Workshop in Garage
- Garage Door Opener
- Off-Site Parking
- RV Access or Parking
Home Design
- Ranch Style House
Interior Spaces
- 2,504 Sq Ft Home
- 2 Fireplaces
- Fireplace Features Masonry
- Utility Room
- Partially Finished Basement
- Basement with some natural light
Kitchen
- Free-Standing Range
- Microwave
- Dishwasher
Bedrooms and Bathrooms
- 4 Bedrooms
- 3 Bathrooms
Outdoor Features
- Shed
Utilities
- Cooling System Mounted In Outer Wall Opening
- Pellet Stove burns compressed wood to generate heat
- Baseboard Heating
- Programmable Thermostat
- Water Softener
- High Speed Internet
- Cable TV Available
Community Details
- No Home Owners Association
- Community Deck or Porch
Listing and Financial Details
- Assessor Parcel Number 25344.0611
Ownership History
Purchase Details
Home Financials for this Owner
Home Financials are based on the most recent Mortgage that was taken out on this home.Purchase Details
Home Financials for this Owner
Home Financials are based on the most recent Mortgage that was taken out on this home.Purchase Details
Purchase Details
Home Financials for this Owner
Home Financials are based on the most recent Mortgage that was taken out on this home.Similar Homes in Spokane, WA
Home Values in the Area
Average Home Value in this Area
Purchase History
| Date | Type | Sale Price | Title Company |
|---|---|---|---|
| Warranty Deed | $585,000 | None Listed On Document | |
| Warranty Deed | $480,000 | First American Title | |
| Interfamily Deed Transfer | -- | None Available | |
| Warranty Deed | $250,000 | Spokane County Title Co |
Mortgage History
| Date | Status | Loan Amount | Loan Type |
|---|---|---|---|
| Open | $468,000 | New Conventional | |
| Previous Owner | $360,000 | New Conventional | |
| Previous Owner | $170,000 | Purchase Money Mortgage | |
| Previous Owner | $24,500 | Credit Line Revolving | |
| Previous Owner | $160,000 | Unknown |
Property History
| Date | Event | Price | Change | Sq Ft Price |
|---|---|---|---|---|
| 02/21/2025 02/21/25 | Sold | $585,000 | 0.0% | $234 / Sq Ft |
| 02/04/2025 02/04/25 | Pending | -- | -- | -- |
| 01/19/2025 01/19/25 | For Sale | $585,000 | +21.9% | $234 / Sq Ft |
| 10/16/2023 10/16/23 | Sold | $480,000 | 0.0% | $191 / Sq Ft |
| 10/16/2023 10/16/23 | Pending | -- | -- | -- |
| 10/16/2023 10/16/23 | For Sale | $480,000 | -- | $191 / Sq Ft |
Tax History Compared to Growth
Tax History
| Year | Tax Paid | Tax Assessment Tax Assessment Total Assessment is a certain percentage of the fair market value that is determined by local assessors to be the total taxable value of land and additions on the property. | Land | Improvement |
|---|---|---|---|---|
| 2025 | $4,801 | $541,150 | $124,750 | $416,400 |
| 2024 | $4,801 | $472,850 | $107,150 | $365,700 |
| 2023 | $3,931 | $463,850 | $97,150 | $366,700 |
| 2022 | $3,805 | $463,850 | $97,150 | $366,700 |
| 2021 | $3,773 | $324,980 | $42,480 | $282,500 |
| 2020 | $3,639 | $299,680 | $42,480 | $257,200 |
| 2019 | $3,277 | $281,480 | $37,480 | $244,000 |
| 2018 | $3,407 | $252,080 | $37,480 | $214,600 |
| 2017 | $3,172 | $257,880 | $37,480 | $220,400 |
| 2016 | $3,061 | $240,480 | $37,480 | $203,000 |
| 2015 | $3,163 | $238,880 | $37,480 | $201,400 |
| 2014 | -- | $243,080 | $37,480 | $205,600 |
| 2013 | -- | $0 | $0 | $0 |
Agents Affiliated with this Home
-

Seller's Agent in 2025
Matt Raby
Amplify Real Estate Services
(509) 939-7411
8 in this area
183 Total Sales
-

Buyer's Agent in 2025
Rob Hudkins
REAL Broker LLC
(509) 879-4083
2 in this area
109 Total Sales
Map
Source: Spokane Association of REALTORS®
MLS Number: 202511033
APN: 25344.0611
- NKA W Thorpe Rd
- TBD S Assembly Rd
- 4628 W Huxley Dr
- 3618 S Harrison St
- 4324 W Thorpe Rd
- 4804 W 34th Ave
- 3410 S Sipko Ln
- NKA W 29th Ave
- 5223 S Dorset Rd Unit Approx Address
- 5273 S Dorset Rd Unit Approximate
- 4606 S Grove Rd
- 4625 W Garden Springs Rd
- 2851 S H St
- 00L N Ritchey Rd
- 00K N Ritchey Rd
- 00J N Ritchey Rd
- 00I N Ritchey Rd
- 00D N Ritchey Rd
- 00C N Ritchey Rd
- 00B N Ritchey Rd
