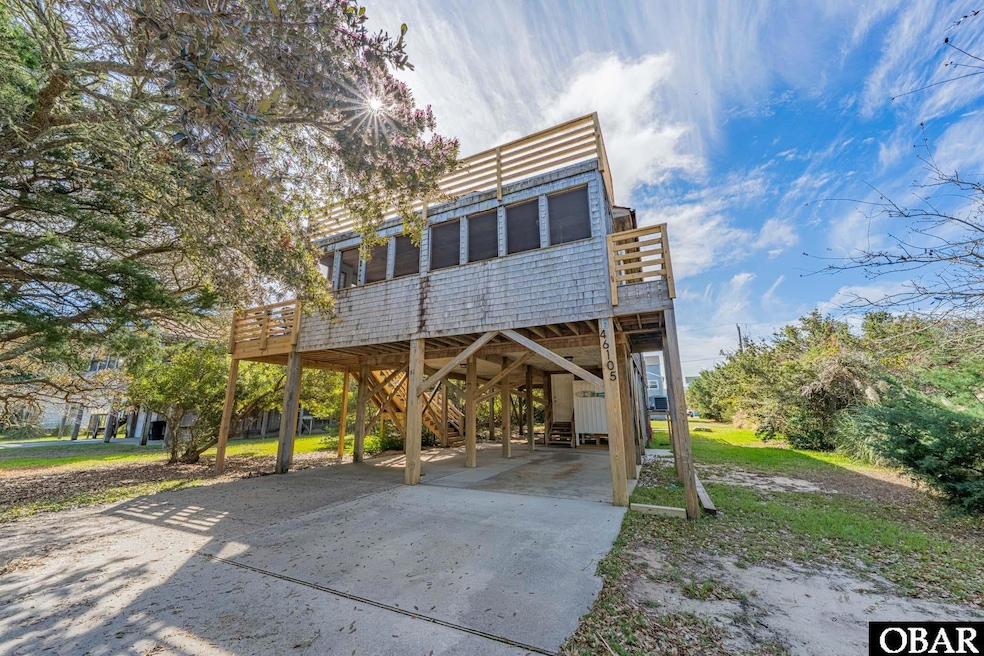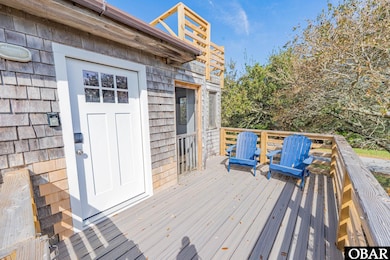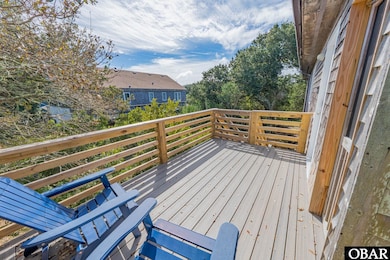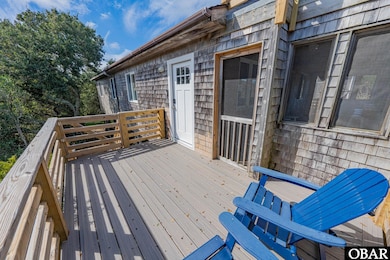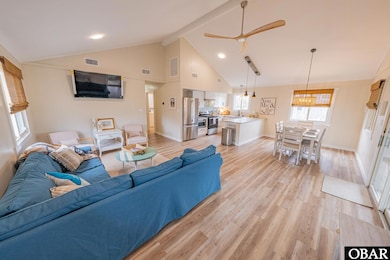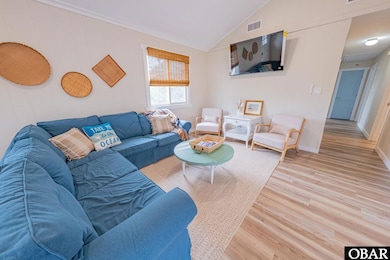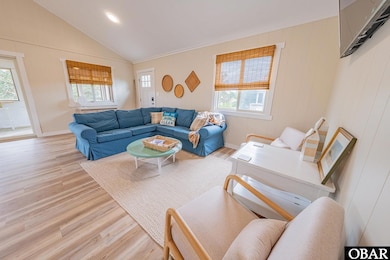46105 Cape Point Way Unit Lot 61 Buxton, NC 27920
Buxton NeighborhoodEstimated payment $3,023/month
Highlights
- Coastal Architecture
- Central Heating and Cooling System
- Wood Siding
- Subterranean Parking
- Level Lot
About This Home
This beautifully updated beach home is perfectly suited for it's quaint location. Diamond Point Estates is settled amongst native trees and is a short walk or bike ride to the beach. It boast many improvements as the current owners have so thoughtfully considered. In the Kitchen new cabinetry, single bowl sink, tile wall, hood vent, appliances and granite countertops give this space a sleek and modern appeal. The three bedrooms each provide excellent closet space or storage whether you are considering it for a primary residence or second home. Two completely renovated bathrooms with beautiful tile work, cabinetry, & all updated fixtures. A new washer and dryer are conveniently located in bathroom two. A private balcony off the primary suite allows abundant sunshine as well as a quiet retreat. The screened porch offers an expanded living area which is perfect on cooler, sunny days for simple enjoyment or entertaining. The deck work was replaced with Trex for a long lasting finish. A new HVAC system, as of 2024, which includes new duct work, and thermostat that ties into the ECOBEE security system. All windows and doors have sensors, so if a window is left open, the system will not come on. All customizable!
The new outdoor shower below the homes adds convenience after a beach outing and an ample storage room for all the beach house necessities. The Ring camera system, to convey, consist of 3 cameras, a Ring door bell and are all solar powered.
The list goes on, check this move-in-ready gem out today!
Listing Agent
Coldwell Banker Seaside Realty KH Brokerage Phone: 252-475-0633 License #265527 Listed on: 09/19/2025

Home Details
Home Type
- Single Family
Est. Annual Taxes
- $1,558
Year Built
- Built in 1989
Lot Details
- Lot Dimensions are 75 x 132
- Level Lot
- Property is zoned R-3
Home Design
- Coastal Architecture
- Beach Box Architecture
- Cottage
- Frame Construction
- Wood Siding
- Shake Siding
- Piling Construction
Interior Spaces
- 1,165 Sq Ft Home
- Laminate Flooring
Kitchen
- Oven or Range
- Microwave
- Dishwasher
Bedrooms and Bathrooms
- 3 Bedrooms
- 2 Full Bathrooms
Parking
- Subterranean Parking
- Paved Parking
Utilities
- Central Heating and Cooling System
- Heat Pump System
- Municipal Utilities District Water
- Septic Tank
Community Details
- Diamond Pt Est Subdivision
Map
Home Values in the Area
Average Home Value in this Area
Tax History
| Year | Tax Paid | Tax Assessment Tax Assessment Total Assessment is a certain percentage of the fair market value that is determined by local assessors to be the total taxable value of land and additions on the property. | Land | Improvement |
|---|---|---|---|---|
| 2025 | $1,558 | $375,300 | $99,000 | $276,300 |
| 2024 | $1,552 | $256,900 | $67,500 | $189,400 |
| 2023 | $1,552 | $256,900 | $67,500 | $189,400 |
| 2022 | $1,527 | $256,900 | $67,500 | $189,400 |
| 2021 | $1,501 | $256,900 | $67,500 | $189,400 |
| 2020 | $1,497 | $256,900 | $67,500 | $189,400 |
| 2019 | $1,315 | $191,000 | $67,100 | $123,900 |
| 2018 | $1,315 | $191,000 | $67,100 | $123,900 |
| 2017 | $1,315 | $191,000 | $67,100 | $123,900 |
| 2016 | $1,238 | $191,000 | $67,100 | $123,900 |
| 2014 | -- | $191,000 | $67,100 | $123,900 |
Property History
| Date | Event | Price | List to Sale | Price per Sq Ft |
|---|---|---|---|---|
| 09/19/2025 09/19/25 | For Sale | $549,000 | -- | $471 / Sq Ft |
Purchase History
| Date | Type | Sale Price | Title Company |
|---|---|---|---|
| Warranty Deed | $380,000 | None Listed On Document |
Mortgage History
| Date | Status | Loan Amount | Loan Type |
|---|---|---|---|
| Open | $342,000 | New Conventional |
Source: Outer Banks Association of REALTORS®
MLS Number: 130540
APN: 017305061
- 0 Cape Point Way Unit Lot 55 130488
- 0 Cape Point Way Unit Lot 55 130508
- 46065 Cape Point Way Unit Lot 58
- 46457 Diamond Shoals Dr Unit Lot 34
- 0 Old Lighthouse Rd Unit Lot 1 125307
- 46084 Cape Hatteras Ln Unit 28
- 46084 Cape Hatteras Ln Unit 29
- 46087 Cape Ct Unit Lot10
- 46067 Cape Ct Unit Lot 9
- 46058 Cape Ct Unit Lot 3
- 46020 Little Kinnakeet Cir Unit 2
- 46020 Little Kinnakeet Cir Unit A
- 46048 Cape Ct Unit Lot 5
- 46081 Ocean Dr Unit Lot 31
- 47359 N Carolina Highway 12
- 0 Rocky Rollinson Rd Unit 126330
- 47275 Dippin Vat Rd Unit Lot 12-5
- 47551 Buxton Back Rd
- 47203 Arrow Leaf Cir Unit Lot 47
- 47206 Middle Ridge Trail Unit Lot 64
- 50204 Snug Harbor Dr Unit ID1058264P
- 39312 Angelfish Rd Unit ID1048829P
- 39190 W Sunfish Ct Unit ID1255538P
- 56378 N Carolina Hwy 12 Unit ID1255935P
- 56378 N Carolina Hwy 12 Unit ID1255930P
- 56821 N Carolina Hwy 12 Unit ID1255540P
- 56821 N Carolina Hwy 12 Unit ID1255542P
- 56821 N Carolina Hwy 12 Unit ID1255532P
- 56821 N Carolina Hwy 12 Unit ID1255551P
- 57211 Atlantic View Dr Unit ID1255534P
